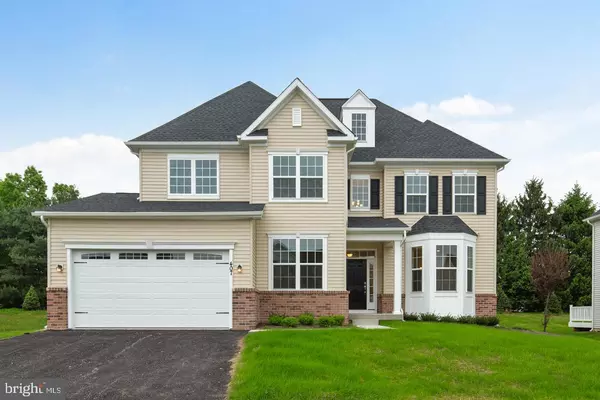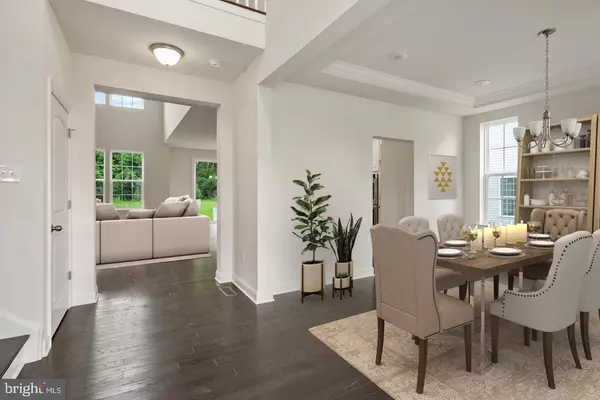$591,219
$586,060
0.9%For more information regarding the value of a property, please contact us for a free consultation.
118 HAMMERSMITH WAY Bear, DE 19701
4 Beds
5 Baths
4,063 SqFt
Key Details
Sold Price $591,219
Property Type Single Family Home
Sub Type Detached
Listing Status Sold
Purchase Type For Sale
Square Footage 4,063 sqft
Price per Sqft $145
Subdivision Summit Bridge
MLS Listing ID DENC500336
Sold Date 01/26/21
Style Colonial
Bedrooms 4
Full Baths 4
Half Baths 1
HOA Fees $26/ann
HOA Y/N Y
Abv Grd Liv Area 3,089
Originating Board BRIGHT
Year Built 2020
Annual Tax Amount $191
Tax Year 2019
Lot Size 8,712 Sqft
Acres 0.2
Lot Dimensions 0.00 x 0.00
Property Description
If you are searching for a home for hospitality and entertaining, you have found it in the stunning and impressive Eisenhower. A showcase home in its own right with high end finishes through-out the entire home, the Eisenhower features a two story, 5 bedroom, 5 Bath, 2 car traditional style home with an enchanting full front porch & a stone water table. From the moment you step thru the front door of the Eisenhower, you will be swept away by the drama of the elegant two story foyer balanced on the right with the gracious formal dining room & on the left with a tucked away private study. Do you need a work from home office? Now you have it! As you glide thru the foyer you are greeted by a beautiful hardwood staircase winding its way to the catwalk on the 2nd level overlooking the bodacious two story Family Room . What a gorgeous sight with an embellishment of a wall of windows viewing the backyard and a floor to ceiling stone fireplace on the interior wall! Flooded with light from the Great Room, we cannot boast enough about the Eisenhower Gourmet Kitchen which opens to the Great Room. Sure to please the household chef, the kitchen features, lots of elegant white cabinets, sleek granite countertops with double wall oven with gas cooktop, refrigerator (All stainless appliances) and a sizable breakfast bar to prepare & enjoy Sunday brunch. Is there anything else you could want ? Maybe a walk in pantry? Yes, this home has it! Need a retreat to relax , have quaint conversation with friends or just think ? Off the kitchen dinette is the heartwarming Morning Room with lots of windows where you can even get your day started with your morning coffee. The Eisenhower has a first floor bedroom and full bath. Finished Basement and its own private Full Bath. Talk about convince! There is a First floor Laundry with laundry tub & energy efficient washer and dryer. In the mudroom we have fashionable Cubbies off the garage where everyone can remove shoes to help keep your beautiful home clean. Let s go upstairs. The beautiful Tray Ceiling which graces the private Main Suite leads to the Main Bath and Walk in Closet where bigger is better. With private commode, & oversized raised vanity with two sinks & plenty of drawers your Main Bath has an exclusive 8 ft Shower w/ dual shower heads and seats! Encased with exquisite ceramic tile from floor to ceiling. Best of all is the huge main closet that has space for dressing are or space for an island or chest. Three sizable Secondary bedrooms are located on other side of home preserving privacy of the Main Suite. One of the three is the popularly requested Princess Bedroom with its own bath and the other two bedrooms share a hall bath. Does this sound like your dream home? Please note, the pictures are not of the actual home, they are of our model and are used for representational purposes only. Options and features may differ from actual home.
Location
State DE
County New Castle
Area Newark/Glasgow (30905)
Zoning S
Rooms
Other Rooms Dining Room, Primary Bedroom, Bedroom 2, Bedroom 3, Bedroom 4, Kitchen, Family Room, Breakfast Room, Study, Recreation Room
Basement Partially Finished
Interior
Interior Features Breakfast Area, Carpet, Dining Area, Family Room Off Kitchen, Kitchen - Gourmet, Kitchen - Island, Primary Bath(s), Pantry, Recessed Lighting
Hot Water Natural Gas
Heating Forced Air
Cooling Central A/C
Fireplaces Number 1
Fireplaces Type Gas/Propane
Equipment Cooktop, Built-In Microwave, Dishwasher, Disposal, Oven - Wall, Stainless Steel Appliances
Fireplace Y
Appliance Cooktop, Built-In Microwave, Dishwasher, Disposal, Oven - Wall, Stainless Steel Appliances
Heat Source Natural Gas
Exterior
Parking Features Inside Access, Garage Door Opener
Garage Spaces 2.0
Water Access N
Roof Type Architectural Shingle
Accessibility None
Attached Garage 2
Total Parking Spaces 2
Garage Y
Building
Story 2
Sewer Public Sewer
Water Public
Architectural Style Colonial
Level or Stories 2
Additional Building Above Grade, Below Grade
New Construction Y
Schools
School District Appoquinimink
Others
HOA Fee Include Common Area Maintenance
Senior Community No
Tax ID 11-037.30-232
Ownership Fee Simple
SqFt Source Estimated
Special Listing Condition Standard
Read Less
Want to know what your home might be worth? Contact us for a FREE valuation!

Our team is ready to help you sell your home for the highest possible price ASAP

Bought with Hui Cong • BHHS Fox & Roach - Hockessin

GET MORE INFORMATION





