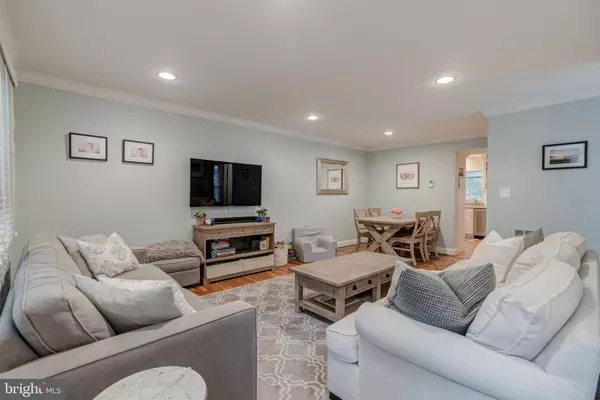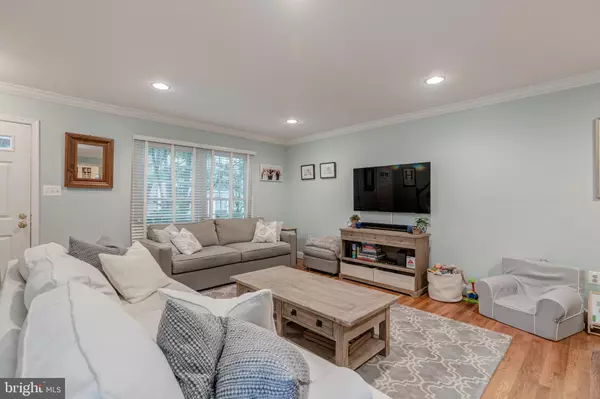$655,025
$624,900
4.8%For more information regarding the value of a property, please contact us for a free consultation.
2556-C S ARLINGTON MILL DR #3 Arlington, VA 22206
2 Beds
3 Baths
1,836 SqFt
Key Details
Sold Price $655,025
Property Type Condo
Sub Type Condo/Co-op
Listing Status Sold
Purchase Type For Sale
Square Footage 1,836 sqft
Price per Sqft $356
Subdivision Windgate Ii
MLS Listing ID VAAR163056
Sold Date 06/16/20
Style Colonial
Bedrooms 2
Full Baths 2
Half Baths 1
Condo Fees $447/mo
HOA Y/N N
Abv Grd Liv Area 1,224
Originating Board BRIGHT
Year Built 1982
Annual Tax Amount $5,530
Tax Year 2019
Property Description
You'll love this END UNIT Bristol model townhome with 2 master suites! Newer stainless steel appliances in this AMAZING Kitchen with lots of cabinets and counter space, fireplace and french doors leading to fenced backyard/Georgetown-style patio! New gorgeous bathrooms with high-end finishes (dual vanities in rear bathroom). New custom closet systems by EcoNize. Finished basement with guest (3rd) bedroom and den. Hardwood floors main level. New water heater, new washer and dryer. New shades, new ceiling fans. Basement also has rough-in to add another bathroom. The Windgate II is a welcoming community that offers its residents all they could need; Amenities include - Tennis Courts, Pool, Common Areas. HOA fee covers Water/Trash/Sewer. Close stroll to Shirlington Village where there is a stylish collection of dining, shopping and daytime/nightlife adventures; movies, live theater, dog parks, and library. Nearby W&OD bike paths and trails provide different commute options and or another way to burn off some steam while taking in the outdoors. Close to I-395 and centrally located minutes to DC, HQ2, Old Town, Clarendon. Live virtual tours available upon request.
Location
State VA
County Arlington
Zoning RA14-26
Rooms
Basement Connecting Stairway, Fully Finished, Rough Bath Plumb, Windows
Interior
Interior Features Built-Ins, Breakfast Area, Attic, Ceiling Fan(s), Carpet, Combination Kitchen/Dining, Combination Kitchen/Living, Combination Dining/Living, Crown Moldings, Floor Plan - Open, Kitchen - Eat-In, Kitchen - Gourmet, Kitchen - Table Space, Primary Bath(s), Recessed Lighting, Upgraded Countertops, Wood Floors, Walk-in Closet(s)
Hot Water Electric
Heating Heat Pump(s)
Cooling Central A/C
Fireplaces Type Mantel(s), Wood, Brick
Equipment Built-In Microwave, Dishwasher, Disposal, Dryer, Exhaust Fan, Icemaker, Oven/Range - Gas, Oven/Range - Electric, Stainless Steel Appliances, Washer, Water Heater
Fireplace Y
Window Features Double Pane,Double Hung
Appliance Built-In Microwave, Dishwasher, Disposal, Dryer, Exhaust Fan, Icemaker, Oven/Range - Gas, Oven/Range - Electric, Stainless Steel Appliances, Washer, Water Heater
Heat Source Electric
Laundry Dryer In Unit, Washer In Unit, Lower Floor
Exterior
Exterior Feature Patio(s)
Garage Spaces 2.0
Fence Wood, Rear
Amenities Available Common Grounds, Pool - Outdoor, Swimming Pool, Tennis Courts, Tot Lots/Playground
Water Access N
View Trees/Woods
Accessibility None
Porch Patio(s)
Total Parking Spaces 2
Garage N
Building
Story 3+
Sewer Public Sewer
Water Public
Architectural Style Colonial
Level or Stories 3+
Additional Building Above Grade, Below Grade
New Construction N
Schools
Elementary Schools Abingdon
Middle Schools Gunston
High Schools Wakefield
School District Arlington County Public Schools
Others
Pets Allowed Y
HOA Fee Include Common Area Maintenance,Ext Bldg Maint,Fiber Optics at Dwelling,Insurance,Lawn Care Front,Lawn Maintenance,Management,Parking Fee,Pool(s),Reserve Funds,Road Maintenance,Sewer,Snow Removal,Water
Senior Community No
Tax ID 29-003-747
Ownership Condominium
Acceptable Financing Cash, Conventional, FHA, VA
Horse Property N
Listing Terms Cash, Conventional, FHA, VA
Financing Cash,Conventional,FHA,VA
Special Listing Condition Standard
Pets Allowed No Pet Restrictions
Read Less
Want to know what your home might be worth? Contact us for a FREE valuation!

Our team is ready to help you sell your home for the highest possible price ASAP

Bought with Alexandra Caroline Fielding • TTR Sotheby's International Realty
GET MORE INFORMATION





