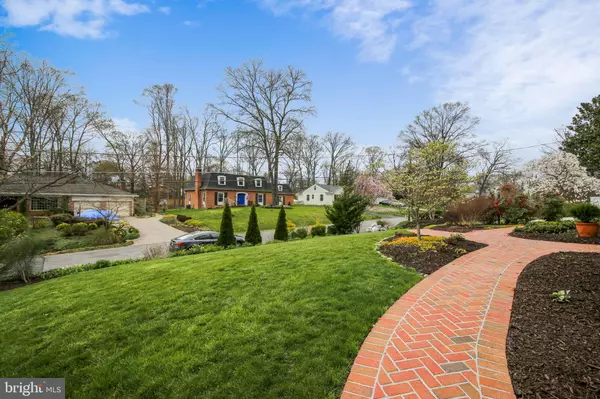$1,275,000
$1,199,000
6.3%For more information regarding the value of a property, please contact us for a free consultation.
9021 CHARLES AUGUSTINE DR Alexandria, VA 22308
6 Beds
6 Baths
4,100 SqFt
Key Details
Sold Price $1,275,000
Property Type Single Family Home
Sub Type Detached
Listing Status Sold
Purchase Type For Sale
Square Footage 4,100 sqft
Price per Sqft $310
Subdivision River Bend Estates
MLS Listing ID VAFX1190966
Sold Date 05/21/21
Style Colonial
Bedrooms 6
Full Baths 5
Half Baths 1
HOA Y/N N
Abv Grd Liv Area 3,450
Originating Board BRIGHT
Year Built 1964
Annual Tax Amount $10,995
Tax Year 2021
Lot Size 0.500 Acres
Acres 0.5
Property Sub-Type Detached
Property Description
So rarely does such a special home come on the market, that it can be called a "forever home." The site of egg hunts, birthday parties, large holiday gatherings, and teenage sleepovers, this stately home is only on the market for the second time in almost 60 years. As you drive up, you will notice the commanding presence this home has on it's half acre wooded lot backing to Fort Hunt Park. Professionally landscaped yard and gorgeous brick walkways greet your guests. Step inside and be welcomed by the grand center foyer and beautiful hardwood flooring. Spacious open spaces offer flexible options for entertaining and family living. Chefs kitchen is truly the heart of the home with quartz counters, white cabinetry and stainless appliances. The main level has a dedicated office with private entrance, and large living, family and dining spaces with easy access to the screened porch and gorgeous yard beyond. Upstairs you will find a large owner's suite with seasonal views of the Potomac river, warm recessed lighting, a large walk-in closet, and to-die-for en-suite bathroom. The owners' suite even has access to the large front balcony which is perfect for having your morning coffee, evening cocktail, or throwing beads to your guests at your Mardi Gras party! En-suite bathroom has double sinks, soaking tub, and huge shower. Imagine waking up every day to the tranquil views of the Potomac River. A stately and rare setting indeed. The upper level also has two additional bedrooms and a full renovated bathroom with double sinks and linen storage. Both bedrooms are large and have ample closet space. One has access to a vaulted ceiling loft space that is perfect as a teen hangout. game room, or artist's studio. The other has access to the front balcony which provides glimpses of the Potomac River. Downstairs, you will find a large recreation room with tremendous natural light and the third (!) fireplace. Full bath, bedroom/den, laundry and storage complete this space. No forever home would be complete without the flex space above the garage. Currently serving as a 2 bedroom/2 bathroom apartment, this space could be modified to suit many needs including a home office, teen suite, in-law suite, home school, and more. While thoughtfully renovated, this home also has many replacement windows and doors, a new roof and newer systems reducing your cost of ownership. Your forever home is also in a forever neighborhood with large custom homes gracing half acre lots just steps to the Potomac River and all of the amenities the bike/jogging path has to offer. Quickly commute to Old Town, DC and points beyond via the GW Parkway, I-495, Huntington Metro or 11Y Bus. Fort Hunt is thriving community with many recreational amenities from the bike path to Collingwood Park and neighborhood pools. Grocery shopping, dry cleaning, and wonderful eateries just a short walk or ride away. Welcome to our Mayberry and welcome home!
Location
State VA
County Fairfax
Zoning 130
Interior
Interior Features Additional Stairway, Attic, Built-Ins, Carpet, Combination Kitchen/Dining, Crown Moldings, Dining Area, Family Room Off Kitchen, Floor Plan - Open, Kitchen - Gourmet, Kitchen - Island, Pantry, Primary Bath(s), Recessed Lighting, Bathroom - Soaking Tub, Upgraded Countertops, Walk-in Closet(s), Window Treatments, Wood Floors
Hot Water Natural Gas
Heating Forced Air
Cooling Central A/C
Flooring Hardwood
Fireplaces Number 3
Fireplaces Type Fireplace - Glass Doors, Screen, Mantel(s), Gas/Propane
Equipment Built-In Microwave, Built-In Range, Dishwasher, Disposal, Dryer - Electric, Icemaker, Oven/Range - Gas, Refrigerator, Stainless Steel Appliances, Stove, Washer
Fireplace Y
Window Features Energy Efficient,Double Pane,Vinyl Clad
Appliance Built-In Microwave, Built-In Range, Dishwasher, Disposal, Dryer - Electric, Icemaker, Oven/Range - Gas, Refrigerator, Stainless Steel Appliances, Stove, Washer
Heat Source Natural Gas
Laundry Basement, Lower Floor
Exterior
Exterior Feature Porch(es), Balcony, Screened
Parking Features Garage - Front Entry, Garage Door Opener
Garage Spaces 6.0
Fence Partially, Rear
Water Access N
View River, Scenic Vista, Trees/Woods, Water
Roof Type Asphalt,Architectural Shingle
Accessibility Other
Porch Porch(es), Balcony, Screened
Attached Garage 2
Total Parking Spaces 6
Garage Y
Building
Lot Description Backs - Parkland, Backs to Trees, Landscaping, Rear Yard, Private, Trees/Wooded
Story 3
Sewer Public Sewer
Water Public
Architectural Style Colonial
Level or Stories 3
Additional Building Above Grade, Below Grade
Structure Type Dry Wall,Cathedral Ceilings,Paneled Walls,Wood Ceilings
New Construction N
Schools
Elementary Schools Fort Hunt
Middle Schools Carl Sandburg
High Schools West Potomac
School District Fairfax County Public Schools
Others
Pets Allowed Y
Senior Community No
Tax ID 1112 02030007
Ownership Fee Simple
SqFt Source Assessor
Horse Property N
Special Listing Condition Standard
Pets Allowed Dogs OK, Cats OK
Read Less
Want to know what your home might be worth? Contact us for a FREE valuation!

Our team is ready to help you sell your home for the highest possible price ASAP

Bought with Rebecca D McCullough • McEnearney Associates, LLC
GET MORE INFORMATION





