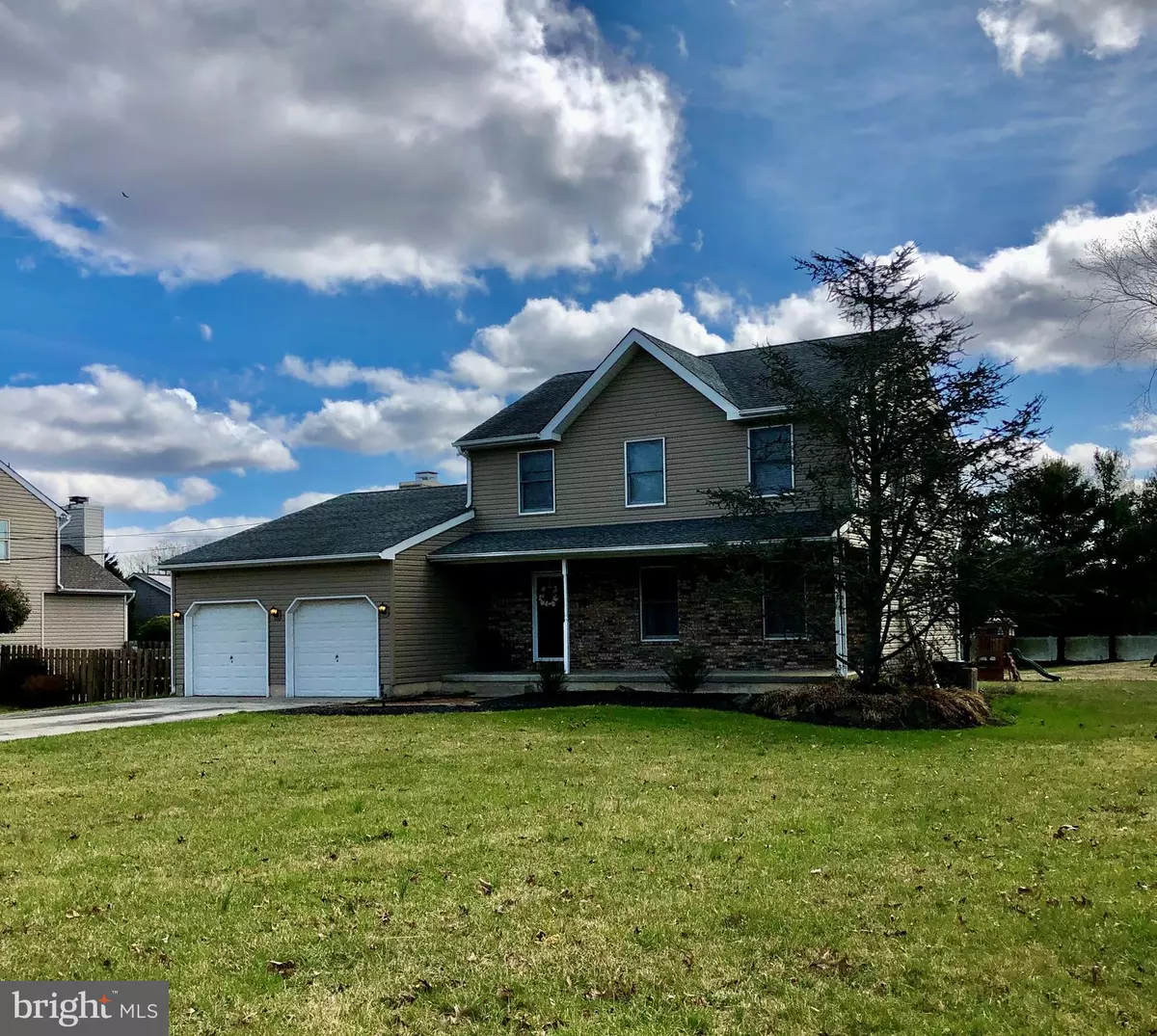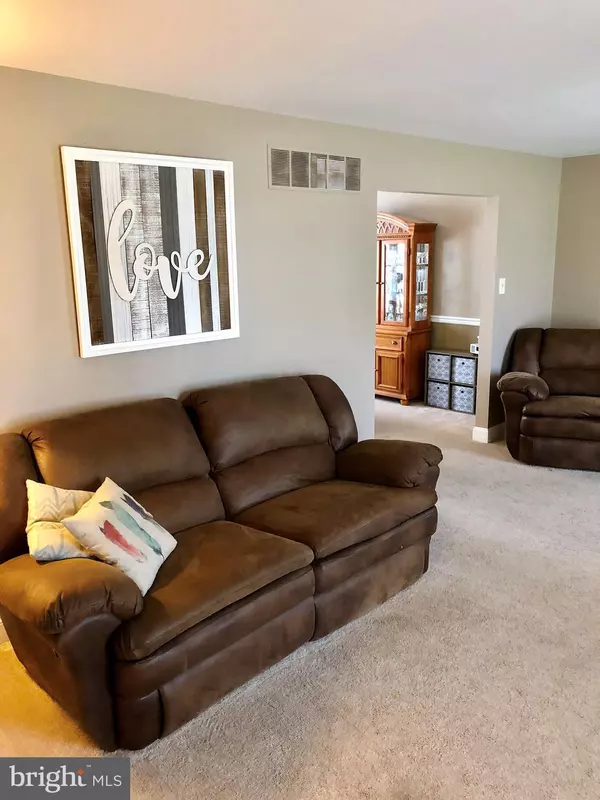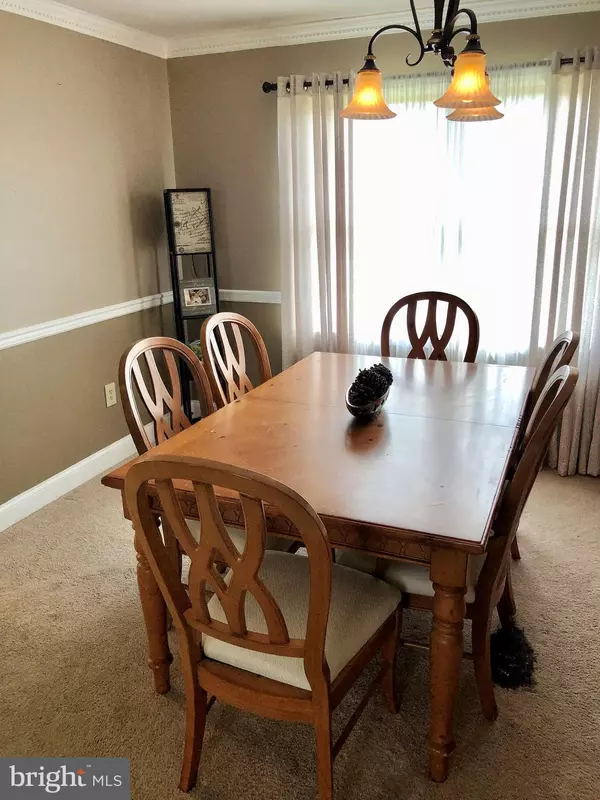$235,000
$235,000
For more information regarding the value of a property, please contact us for a free consultation.
2234 GENNESSEE AVE Atco, NJ 08004
3 Beds
3 Baths
1,960 SqFt
Key Details
Sold Price $235,000
Property Type Single Family Home
Sub Type Detached
Listing Status Sold
Purchase Type For Sale
Square Footage 1,960 sqft
Price per Sqft $119
Subdivision Atco
MLS Listing ID NJCD389892
Sold Date 06/30/20
Style Colonial
Bedrooms 3
Full Baths 2
Half Baths 1
HOA Y/N N
Abv Grd Liv Area 1,960
Originating Board BRIGHT
Year Built 1990
Annual Tax Amount $8,136
Tax Year 2019
Lot Size 0.459 Acres
Acres 0.46
Lot Dimensions 100.00 x 200.00
Property Description
This beautiful home has all the space you will need. Enjoy the paver sidewalk which will lead you into this tasteful foyer. You will be greeted by a large living room that opens up into the dining room for all of your gatherings. Open floor plan is a must see, large kitchen with lots of cabinets, eat in area that over looks the family room which features a new flooring, new stone fireplace and live edge mantle. Three large bedroom with lots of closet space for all of your extras. The master bedroom has a walk-in closet and a master bathroom . Full basement that can be finished for more space. The 2 car garage has been finished and is a temporary wood-shop. Brand new composite deck that overlooks the back yard. The roof is 8 years young, and siding is 7 years young. Wonderful school system with full day Kindergarten, easy access to Atlantic City or Philadelphia.
Location
State NJ
County Camden
Area Waterford Twp (20435)
Zoning R1
Rooms
Other Rooms Living Room, Dining Room, Primary Bedroom, Bedroom 2, Bedroom 3, Kitchen, Family Room, Laundry
Basement Full, Unfinished
Interior
Interior Features Attic, Carpet, Ceiling Fan(s), Stall Shower, Water Treat System, Walk-in Closet(s)
Hot Water Natural Gas
Heating Hot Water
Cooling Ceiling Fan(s), Central A/C
Flooring Fully Carpeted, Laminated, Vinyl, Tile/Brick
Equipment Oven/Range - Gas
Appliance Oven/Range - Gas
Heat Source Natural Gas
Laundry Main Floor
Exterior
Exterior Feature Deck(s)
Parking Features Garage - Front Entry
Garage Spaces 2.0
Water Access N
Roof Type Shingle
Accessibility None
Porch Deck(s)
Attached Garage 2
Total Parking Spaces 2
Garage Y
Building
Story 2
Sewer Public Sewer
Water Public
Architectural Style Colonial
Level or Stories 2
Additional Building Above Grade, Below Grade
New Construction N
Schools
High Schools Hammonton H.S.
School District Waterford Township Public Schools
Others
Senior Community No
Tax ID 35-02401-00019
Ownership Fee Simple
SqFt Source Assessor
Special Listing Condition Standard
Read Less
Want to know what your home might be worth? Contact us for a FREE valuation!

Our team is ready to help you sell your home for the highest possible price ASAP

Bought with Donna Lawrence • RE/MAX Preferred - Cherry Hill
GET MORE INFORMATION





