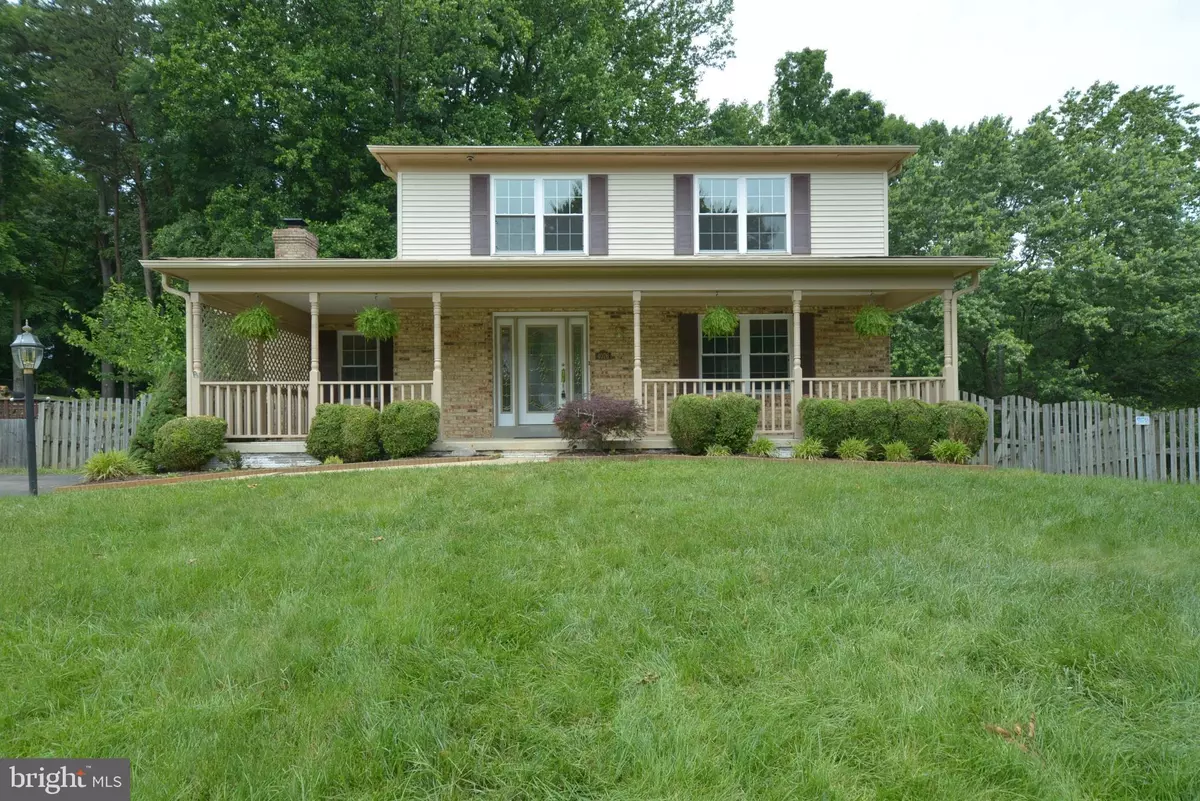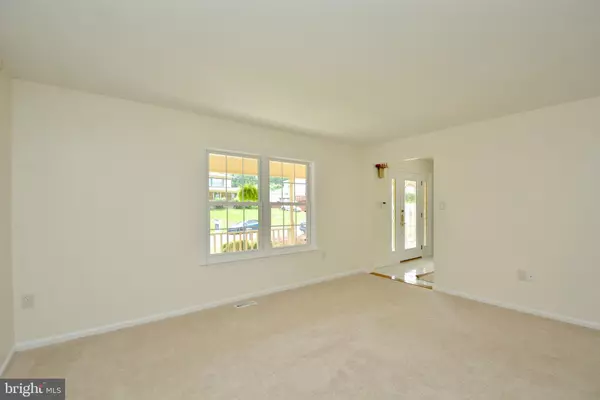$500,000
$479,950
4.2%For more information regarding the value of a property, please contact us for a free consultation.
4076 CROAKER LN Woodbridge, VA 22193
4 Beds
4 Baths
2,820 SqFt
Key Details
Sold Price $500,000
Property Type Single Family Home
Sub Type Detached
Listing Status Sold
Purchase Type For Sale
Square Footage 2,820 sqft
Price per Sqft $177
Subdivision Daleview Manor
MLS Listing ID VAPW523130
Sold Date 07/02/21
Style Colonial
Bedrooms 4
Full Baths 2
Half Baths 2
HOA Y/N N
Abv Grd Liv Area 1,800
Originating Board BRIGHT
Year Built 1987
Annual Tax Amount $4,809
Tax Year 2021
Lot Size 0.274 Acres
Acres 0.27
Property Description
Popular colonial model with wrap front porch...owners have truly readied this home for new buyers new flooring, new carpeting, fresh paint throughout, generous sized bedrooms, fireplace in family room, deck and wooded back yard. Lower level is fully finished and freshly painted. new flooring and bath. exercise room or office, and a den or additional bedroom...Laundry room is off the rec room, as well as a 2nd kitchen. Home is equipped with NEST monitoring features . No HOA, easy commuting access, convenient location close to schools, shopping, commutor and bus routes. Front Porch ready for your summer enjoyment, as well as newlt stained triple deck in rear.
Location
State VA
County Prince William
Zoning R4
Rooms
Other Rooms Living Room, Dining Room, Primary Bedroom, Bedroom 3, Kitchen, Family Room, Den, Foyer, Breakfast Room, Exercise Room, Laundry, Other, Recreation Room, Bathroom 2, Bathroom 3, Primary Bathroom
Basement Full, Daylight, Full, Fully Finished, Heated, Improved, Outside Entrance, Rear Entrance, Space For Rooms, Walkout Level, Windows, Other, Workshop, Shelving
Interior
Interior Features Breakfast Area, Carpet, Crown Moldings, Dining Area, Family Room Off Kitchen, Floor Plan - Open, Kitchen - Eat-In, Kitchen - Country, Kitchen - Table Space, Primary Bath(s), Tub Shower, Walk-in Closet(s), Wood Floors
Hot Water Electric
Heating Heat Pump(s), Forced Air, Heat Pump - Electric BackUp, Programmable Thermostat, Zoned, Other
Cooling Heat Pump(s), Programmable Thermostat, Ceiling Fan(s), Zoned
Flooring Ceramic Tile, Carpet, Hardwood
Fireplaces Number 1
Fireplaces Type Mantel(s), Wood, Brick, Screen, Other
Equipment Built-In Microwave, Dishwasher, Disposal, Dryer, Dryer - Electric, Exhaust Fan, Icemaker, Microwave, Oven/Range - Electric, Refrigerator, Stove, Washer, Water Heater
Furnishings No
Fireplace Y
Window Features Double Pane,Screens,Vinyl Clad
Appliance Built-In Microwave, Dishwasher, Disposal, Dryer, Dryer - Electric, Exhaust Fan, Icemaker, Microwave, Oven/Range - Electric, Refrigerator, Stove, Washer, Water Heater
Heat Source Electric
Laundry Lower Floor, Dryer In Unit, Basement, Washer In Unit
Exterior
Garage Spaces 2.0
Fence Decorative, Chain Link, Board, Rear, Wood, Fully
Utilities Available Cable TV, Cable TV Available, Electric Available, Phone, Phone Available, Sewer Available, Under Ground
Water Access N
View Garden/Lawn, Street, Trees/Woods
Roof Type Asphalt
Street Surface Black Top
Accessibility None
Road Frontage State
Total Parking Spaces 2
Garage N
Building
Lot Description Backs to Trees, Cul-de-sac, Front Yard, Landscaping, No Thru Street, Rear Yard, SideYard(s), Trees/Wooded, Backs - Open Common Area, Partly Wooded, Private
Story 3
Foundation Slab
Sewer Public Sewer
Water Public
Architectural Style Colonial
Level or Stories 3
Additional Building Above Grade, Below Grade
Structure Type Dry Wall,Other,Paneled Walls
New Construction N
Schools
Elementary Schools Minnieville
Middle Schools Woodbridge
High Schools Call School Board
School District Prince William County Public Schools
Others
Pets Allowed Y
Senior Community No
Tax ID 8192-51-9756
Ownership Fee Simple
SqFt Source Assessor
Security Features Electric Alarm,Fire Detection System,Motion Detectors,Security System,Smoke Detector
Acceptable Financing FHA, Cash, VA, VHDA
Horse Property N
Listing Terms FHA, Cash, VA, VHDA
Financing FHA,Cash,VA,VHDA
Special Listing Condition Standard
Pets Allowed No Pet Restrictions
Read Less
Want to know what your home might be worth? Contact us for a FREE valuation!

Our team is ready to help you sell your home for the highest possible price ASAP

Bought with Dilara Juliana-Daglar Wentz • KW United

GET MORE INFORMATION





