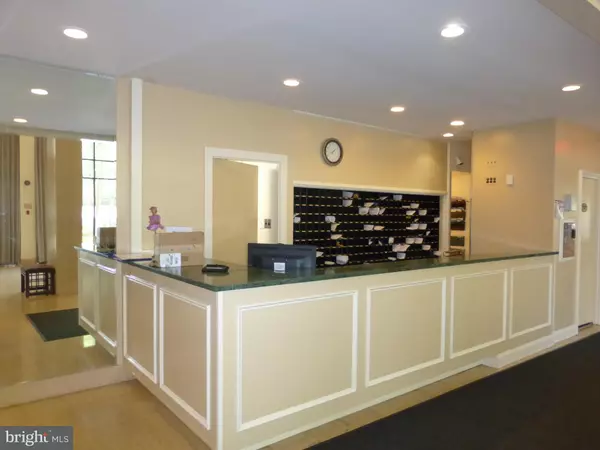$335,000
$349,900
4.3%For more information regarding the value of a property, please contact us for a free consultation.
1300 S ARMY NAVY DR #1005 Arlington, VA 22202
1 Bed
1 Bath
900 SqFt
Key Details
Sold Price $335,000
Property Type Condo
Sub Type Condo/Co-op
Listing Status Sold
Purchase Type For Sale
Square Footage 900 sqft
Price per Sqft $372
Subdivision Horizon House
MLS Listing ID VAAR157254
Sold Date 03/30/20
Style Contemporary
Bedrooms 1
Full Baths 1
Condo Fees $744/mo
HOA Y/N N
Abv Grd Liv Area 900
Originating Board BRIGHT
Year Built 1965
Annual Tax Amount $2,712
Tax Year 2019
Property Description
TRULY ONE OF A KIND! FULLY UPGRADED & LOVINGLY CARED FOR UNIT IN LUXE BUILDING CLOSE TO EVERYTHING YOU WANT & NEED! Located in Pentagon City & National Landing near Amazon HQ. Step into a world of taste & quality living! Spacious 900 sq ft condo - Karastan Carpet "Hooked on Khaki " berber carpet installed by Park Carpet ($2,800). Gracious marble foyer ($1,400) w/mirrored hall closet & built-ins. Luxury upgrades include: speaker sound system installed in kitchen & BR- music at your fingertips! Premium SS appliances: GE convection oven microwave ($1,000). GE Profile frig w/bottom freezer ($1,700). Kenmore Elite dishwasher ($1,600) and Kenmore 4 burner gas range. Easy-glide 42" cabinets w/ individually controlled recessed lighting underneath($5,200). Separate pantry for lots of storage. Eat-in kitchen w/built-in phone in & matte black tile floor. Extra vent installed in kitchen to keep it cool while you cook! Bi-fold doors separate kitchen from dining room ( large enough for table & six chairs) has back lit dry bar by Design Center ($1600) an extra! Gracious living room with vertical blinds color coordinated with walls. 18' balcony w/view over front lawn. Luxurious bathroom ($13,000 by The Great Indoors ) with designer wall paper from Schumacher. Black tiled walk-in shower & glass doors. GFCI outlet too. Separate linen closet. Spacious bedroom (12 x 16) has wall of closets w/built-ins and wall lamps convey. Access to balcony from bedroom. Upgraded double-pane sliding glass doors in LR & BR. Garage parking space included. UNIT HAS EXTRA LARGE HVAC! CONDO FEE INCLUDES MOST UTILS! Wonderful secure, private community in the heart of everything! Amenities include: 24/7 concierge, pool w/grill area, tennis court, barbecue area, 2 laundry rooms per floor. Metro bus at front door, Blue/Yellow lines at Pentagon City metro. Great shopping, restaurants & ice-skating in winter & concerts in summer. Easy access to DC, Nat'l Airport, 395 & 495. HAVE IT ALL AND ENJOY!
Location
State VA
County Arlington
Zoning RA7-16
Rooms
Other Rooms Living Room, Bedroom 1, Bathroom 1
Main Level Bedrooms 1
Interior
Interior Features Breakfast Area, Built-Ins, Carpet, Ceiling Fan(s), Crown Moldings, Dining Area, Floor Plan - Open, Kitchen - Eat-In, Kitchen - Gourmet, Recessed Lighting, Stall Shower, Upgraded Countertops, Wet/Dry Bar, Window Treatments, Wine Storage
Heating Forced Air
Cooling Central A/C
Equipment Built-In Microwave, Built-In Range, Dishwasher, Disposal, Icemaker, Microwave, Oven - Self Cleaning, Oven/Range - Gas, Refrigerator
Appliance Built-In Microwave, Built-In Range, Dishwasher, Disposal, Icemaker, Microwave, Oven - Self Cleaning, Oven/Range - Gas, Refrigerator
Heat Source Natural Gas
Laundry Common
Exterior
Exterior Feature Balcony
Parking Features Underground
Garage Spaces 131.0
Amenities Available Common Grounds, Community Center, Concierge, Elevator, Extra Storage, Picnic Area, Pool - Outdoor, Reserved/Assigned Parking, Security, Swimming Pool, Tennis Courts
Water Access N
Accessibility None
Porch Balcony
Attached Garage 131
Total Parking Spaces 131
Garage Y
Building
Story Other
Unit Features Hi-Rise 9+ Floors
Sewer Public Sewer
Water Public
Architectural Style Contemporary
Level or Stories Other
Additional Building Above Grade, Below Grade
New Construction N
Schools
Elementary Schools Oakridge
Middle Schools Gunston
High Schools Wakefield
School District Arlington County Public Schools
Others
Pets Allowed N
HOA Fee Include A/C unit(s),Air Conditioning,Common Area Maintenance,Custodial Services Maintenance,Electricity,Ext Bldg Maint,Gas,Heat,Insurance,Laundry,Lawn Maintenance,Reserve Funds,Sewer,Snow Removal,Taxes,Trash,Underlying Mortgage,Water
Senior Community No
Tax ID 35-006-566
Ownership Condominium
Security Features 24 hour security,Desk in Lobby,Exterior Cameras,Main Entrance Lock,Monitored,Smoke Detector
Acceptable Financing Conventional, Cash
Horse Property N
Listing Terms Conventional, Cash
Financing Conventional,Cash
Special Listing Condition Standard
Read Less
Want to know what your home might be worth? Contact us for a FREE valuation!

Our team is ready to help you sell your home for the highest possible price ASAP

Bought with Ivana Pelikan • Long & Foster Real Estate, Inc.
GET MORE INFORMATION





