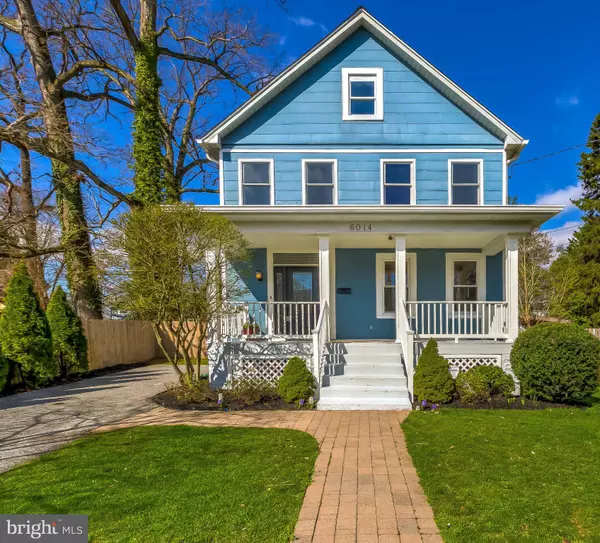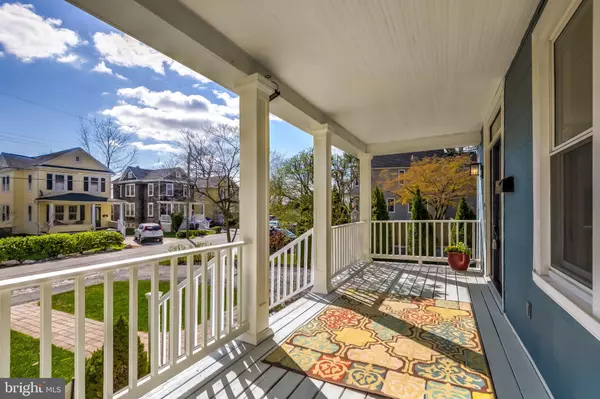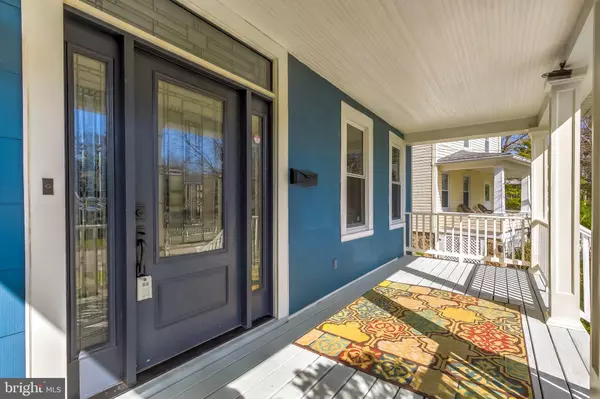$422,000
$399,500
5.6%For more information regarding the value of a property, please contact us for a free consultation.
6014 PRESCOTT AVE Baltimore, MD 21212
4 Beds
3 Baths
1,980 SqFt
Key Details
Sold Price $422,000
Property Type Single Family Home
Sub Type Detached
Listing Status Sold
Purchase Type For Sale
Square Footage 1,980 sqft
Price per Sqft $213
Subdivision Lake Evesham Historic District
MLS Listing ID MDBA538328
Sold Date 04/30/21
Style Traditional
Bedrooms 4
Full Baths 3
HOA Y/N N
Abv Grd Liv Area 1,980
Originating Board BRIGHT
Year Built 1935
Annual Tax Amount $5,229
Tax Year 2020
Lot Size 5,623 Sqft
Acres 0.13
Property Sub-Type Detached
Property Description
Tucked away on a quiet dead-end street in historic Lake Evesham this 1935 cottage is packed full of upgrades and charm! With 4-5 bedrooms and 3 full bathrooms it is surprisingly spacious and adorable! Add in the roomy foyer, the separate living room, formal dining room, loaded kitchen, family room (or Main Level Primary Bedroom) and youre pretty much all set! The home has high ceilings, original solid wood trim and baseboards and original refinished pine flooring. The east facing covered front porch provides a peaceful and sunny space for morning coffee. Want more privacy? Then cozy up on your wrap around back deck with separate grilling and dining areas and enjoy your fully fenced flat, level yard. If you opt in, you could hang out on the deck overlooking your (inflatable) pool and truly kick back +and chill on those warm summer days! Who would know youre less than a 10 minute walk to Belvedere Square, LOCATED IN THE ROLAND PARK SCHOL DISTRICT and only a fifteen minute drive to downtown Baltimore? RECENT UPGRADES: 2020/2021: Freshly stained rear deck, newly painted porch ceiling, columns and floor, new 50 year architectural shingle roof, new 16 Seer Lennox heat pump, new handrail installed at entry stairway, all wall to wall carpet professionally cleaned, most all rooms freshly painted on Upper + Main Levels, new cabinet fronts installed on wall and base cabinetry in Kitchen. 2019: all new gutters +and 4 downspouts, 50% new fascia. 2018: new stainless French-door refrigerator with bottom freezer. 2017: outside front garden renovation. 2016: Paved asphalt driveway, Full Bath renovation.2014: New gas hot water heater. EXTERIOR FEATURES:Under-deck waterproof high end speakers, trampoline (to convey, if desired), swing set with rock climbing wall (to convey, if desired), level space for inflatable pool (pool to convey, if desired), privacy fence, mature landscaping with 4 zone irrigation system installed below frost line with digital control in Pantry, security camera/lights on front porch, back deck + sides of home + security system on all exterior doors + most windows including glass break + motion detection.
Location
State MD
County Baltimore City
Zoning R-3
Direction East
Rooms
Other Rooms Living Room, Dining Room, Primary Bedroom, Bedroom 2, Bedroom 3, Bedroom 4, Kitchen, Family Room, Basement, Foyer, Storage Room, Attic, Primary Bathroom, Full Bath
Basement Connecting Stairway, Daylight, Partial, Full, Interior Access, Outside Entrance, Shelving, Space For Rooms, Sump Pump, Unfinished, Windows, Workshop
Interior
Interior Features Attic, Built-Ins, Ceiling Fan(s), Crown Moldings, Dining Area, Family Room Off Kitchen, Floor Plan - Traditional, Formal/Separate Dining Room, Kitchen - Gourmet, Pantry, Recessed Lighting, Upgraded Countertops, Wet/Dry Bar, Window Treatments, Wood Floors
Hot Water Natural Gas
Heating Radiator, Heat Pump(s), Forced Air, Central, Energy Star Heating System, Heat Pump - Electric BackUp, Hot Water
Cooling Programmable Thermostat, Energy Star Cooling System, Central A/C, Air Purification System, Attic Fan, Ceiling Fan(s), Heat Pump(s)
Flooring Carpet, Ceramic Tile, Concrete, Marble, Wood
Furnishings No
Heat Source Natural Gas
Exterior
Garage Spaces 5.0
Water Access N
Roof Type Architectural Shingle
Accessibility None
Total Parking Spaces 5
Garage N
Building
Story 4
Sewer Public Sewer
Water Public
Architectural Style Traditional
Level or Stories 4
Additional Building Above Grade, Below Grade
Structure Type Plaster Walls,Dry Wall
New Construction N
Schools
Elementary Schools Roland Park
Middle Schools Roland Park
School District Baltimore City Public Schools
Others
Senior Community No
Tax ID 0327645090 023
Ownership Fee Simple
SqFt Source Estimated
Acceptable Financing Cash, Conventional
Listing Terms Cash, Conventional
Financing Cash,Conventional
Special Listing Condition Standard
Read Less
Want to know what your home might be worth? Contact us for a FREE valuation!

Our team is ready to help you sell your home for the highest possible price ASAP

Bought with Diana Pham • EXP Realty, LLC
GET MORE INFORMATION





