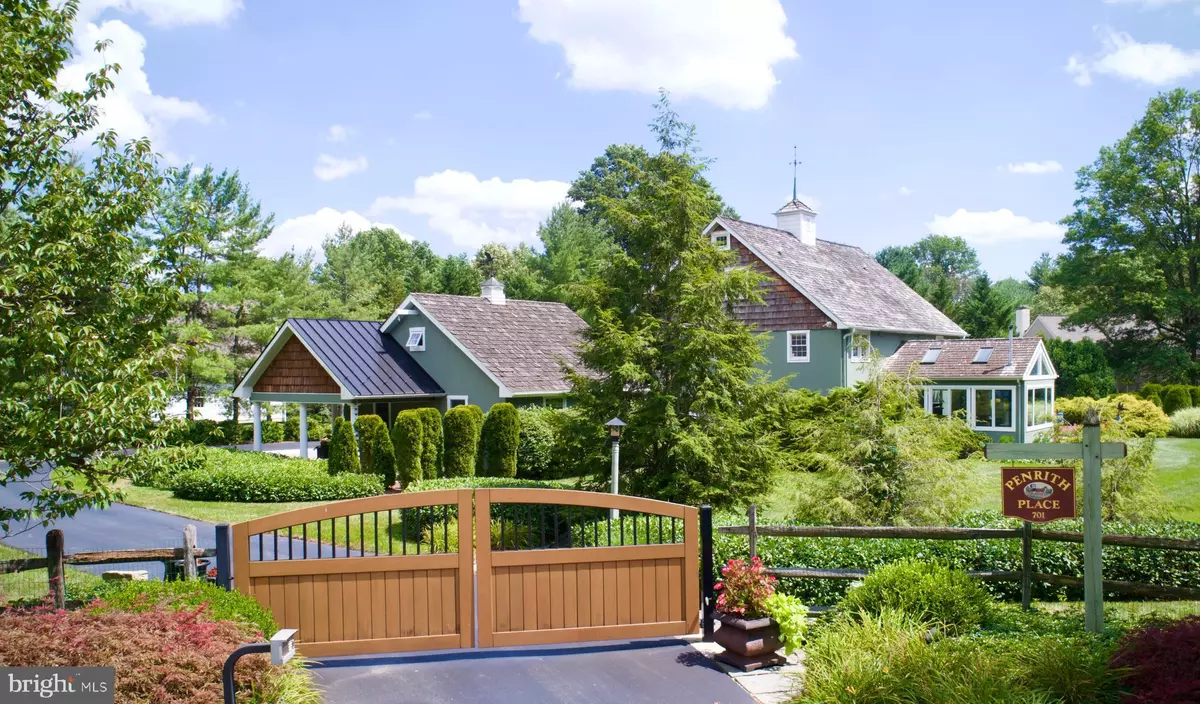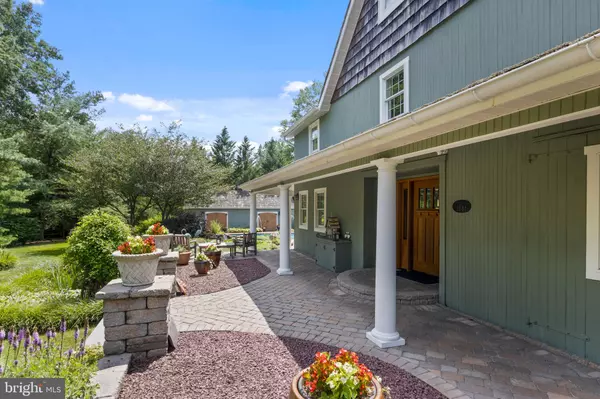$1,100,000
$1,165,000
5.6%For more information regarding the value of a property, please contact us for a free consultation.
701 PENRITH PL Gwynedd Valley, PA 19437
4 Beds
4 Baths
3,519 SqFt
Key Details
Sold Price $1,100,000
Property Type Single Family Home
Sub Type Detached
Listing Status Sold
Purchase Type For Sale
Square Footage 3,519 sqft
Price per Sqft $312
Subdivision Gwynedd Valley
MLS Listing ID PAMC658236
Sold Date 11/16/20
Style Converted Barn
Bedrooms 4
Full Baths 3
Half Baths 1
HOA Y/N N
Abv Grd Liv Area 3,519
Originating Board BRIGHT
Year Built 1880
Annual Tax Amount $8,599
Tax Year 2019
Lot Size 0.929 Acres
Acres 0.93
Lot Dimensions 251.00 x 0.00
Property Description
Masterful design and rustic luxury are uniquely combined in this spacious, historic carriage house conversion located in sought-after Gwynedd Valley. This one-of-a-kind home has tastefully developed over time, always with the ease of living and entertaining in mind. The open concept floor plan, with large yet intimate spaces, combined with serene views will draw you in providing an oasis of calm. The dramatic interior spaces of this home showcase magnificent exposed timbers and structural supports of the original 1881 carriage home. Arriving the first thing you will notice is the beautifully manicured landscaping and a custom cedar driveway gate. Push a few buttons and drive around to the front of the house where the country gardens and private meditation courtyard welcome you home. The two-car garage plus carport provide ample covered parking space and the breezeway and wrap-around porch are not only charming, but keep you covered from garage to front door, even in the worst storm. And if it is raining, the copper rain chains on the garage and breezeway gutters will definitely make you appreciate that rain! Walking through the main entrance, a sharp eye will notice the tulip design in the leaded glass of the front door that mimics the tulips in the custom stained glass window directly ahead in the sunroom. A spectacular spiral chandelier with venetian hand blown glass will draw your eye upwards all the way to the third floor master loft. The great room highlights original barn beams and ladders built into the walls. Warm maple flooring in the great room continues up to the three bedrooms on the second floor and to the master loft on the third level. Built in shaker style closets and drawers in each bedroom and the master area provide ample storage space, and window seats in the south facing bedrooms offer a cozy space to enjoy the views of the gardens and spacious yard. The kitchen and dining area feature modern stainless steel appliances, granite countertops, custom Dutch Made cabinetry, a Franke double sink and a stunning Sub Zero wine refrigerator. Opening the kitchen door, you step out into a beautiful outdoor living space complete with 43' pool with stamped concrete decking, large EP Henry patio and a koi pond with waterfall. Grab a cool drink from the outdoor undercounter refrigerator, turn on the pool fountains and relax in your secluded oasis. The property is tucked at the end of a cul-de-sac and is surrounded by magnificent homes that provide stolen vistas over greenery everywhere. It is fully enclosed by a split rail fence, you would never know you are less than 10 minutes from Whole Foods, Trader Joes, CVS and many other retail, fine dining and health-focused establishments. This secluded property is located in the Wissahickon school district, and within 30 minutes of some of the best private schools in Montgomery and Philadelphia counties. Come explore this hidden gem tucked away on a quiet street!
Location
State PA
County Montgomery
Area Lower Gwynedd Twp (10639)
Zoning A
Rooms
Other Rooms Dining Room, Primary Bedroom, Sitting Room, Bedroom 2, Bedroom 3, Kitchen, Bedroom 1, 2nd Stry Fam Ovrlk, Sun/Florida Room, Great Room, Loft, Office, Bathroom 1, Bathroom 2, Primary Bathroom, Half Bath
Interior
Interior Features Floor Plan - Open, Kitchen - Island, Kitchen - Eat-In, Upgraded Countertops, Exposed Beams, Recessed Lighting, Stain/Lead Glass, Wood Stove, Skylight(s), Crown Moldings, Built-Ins, Wine Storage
Hot Water Electric
Heating Baseboard - Hot Water
Cooling Other
Flooring Hardwood
Equipment Stainless Steel Appliances
Furnishings No
Fireplace N
Appliance Stainless Steel Appliances
Heat Source Natural Gas
Laundry Upper Floor
Exterior
Exterior Feature Patio(s)
Parking Features Garage - Front Entry, Covered Parking
Garage Spaces 5.0
Carport Spaces 1
Fence Split Rail
Pool In Ground
Utilities Available Cable TV
Water Access N
View Garden/Lawn
Accessibility None
Porch Patio(s)
Total Parking Spaces 5
Garage Y
Building
Lot Description Cul-de-sac, Landscaping, Front Yard, Rear Yard, SideYard(s)
Story 3
Foundation Slab
Sewer Public Sewer
Water Public
Architectural Style Converted Barn
Level or Stories 3
Additional Building Above Grade, Below Grade
New Construction N
Schools
Middle Schools Wissahickon
High Schools Wissahickon Senior
School District Wissahickon
Others
Senior Community No
Tax ID 39-00-03450-003
Ownership Fee Simple
SqFt Source Assessor
Security Features Security Gate,Security System
Special Listing Condition Standard
Read Less
Want to know what your home might be worth? Contact us for a FREE valuation!

Our team is ready to help you sell your home for the highest possible price ASAP

Bought with Jeffrey Parkins • BHHS Fox & Roach-Jenkintown

GET MORE INFORMATION





