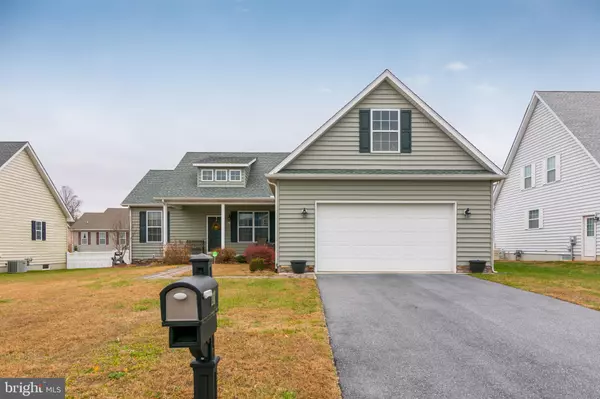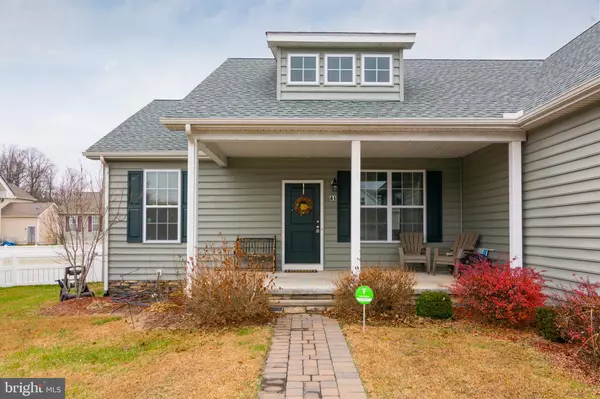$258,900
$258,900
For more information regarding the value of a property, please contact us for a free consultation.
41 SPLIT OAK DR Felton, DE 19943
3 Beds
2 Baths
1,689 SqFt
Key Details
Sold Price $258,900
Property Type Single Family Home
Sub Type Detached
Listing Status Sold
Purchase Type For Sale
Square Footage 1,689 sqft
Price per Sqft $153
Subdivision Satterfield
MLS Listing ID DEKT234346
Sold Date 02/04/20
Style Contemporary
Bedrooms 3
Full Baths 2
HOA Fees $27/ann
HOA Y/N Y
Abv Grd Liv Area 1,689
Originating Board BRIGHT
Year Built 2014
Annual Tax Amount $982
Tax Year 2019
Lot Size 10,087 Sqft
Acres 0.23
Lot Dimensions 75.00 x 134.49
Property Sub-Type Detached
Property Description
Located in the desirable Satterfield community, this stunning 3 bedroom, 2 bath contemporary-style home was built in just 2014 and has been impeccably maintained. Offering nearly 1700 square feet of living space, you are welcomed into the home with a cozy front porch and gorgeous hardwood flooring that is accented throughout. The living room is bright and airy as it features cathedral ceilings and opens to a beautifully updated kitchen. The gourmet kitchen boasts modern cabinetry, sparkling granite counter tops, stainless steel appliances, and a large center island that doubles as a 3-seat breakfast bar. Recessed lighting is also featured throughout the home, and the kitchen is adjacent to a spacious dining area that is guaranteed to inspire countless dinners with friends and family. This home also features a master bedroom with a generous walk-in closet and an en suite bathroom, in addition to an unfinished second floor that has endless potential to be renovated into an additional bedroom, home theater, or office. Step outside to enjoy a fully fenced backyard that could be transformed to include a back deck or patio. This home is entirely move-in ready and perfect for anyone with a growing family looking for their forever home. Schedule your private tour today!
Location
State DE
County Kent
Area Lake Forest (30804)
Zoning AC
Direction East
Rooms
Main Level Bedrooms 3
Interior
Interior Features Carpet, Breakfast Area, Ceiling Fan(s), Combination Kitchen/Dining, Dining Area, Family Room Off Kitchen, Floor Plan - Open, Kitchen - Island, Primary Bath(s), Recessed Lighting, Upgraded Countertops, Walk-in Closet(s), Wood Floors
Hot Water Natural Gas
Heating Forced Air
Cooling Central A/C
Equipment Oven/Range - Electric, Range Hood, Dishwasher, Built-In Microwave, Refrigerator, Stainless Steel Appliances
Fireplace N
Appliance Oven/Range - Electric, Range Hood, Dishwasher, Built-In Microwave, Refrigerator, Stainless Steel Appliances
Heat Source Natural Gas
Laundry Hookup
Exterior
Parking Features Oversized, Garage - Front Entry, Additional Storage Area, Built In, Inside Access
Garage Spaces 2.0
Fence Vinyl
Utilities Available Water Available, Natural Gas Available, Sewer Available
Water Access N
Accessibility None
Attached Garage 2
Total Parking Spaces 2
Garage Y
Building
Story 1
Foundation Crawl Space
Sewer Public Sewer
Water Public
Architectural Style Contemporary
Level or Stories 1
Additional Building Above Grade, Below Grade
Structure Type 9'+ Ceilings
New Construction N
Schools
School District Lake Forest
Others
Senior Community No
Tax ID SM-00-12904-01-6300-000
Ownership Fee Simple
SqFt Source Assessor
Acceptable Financing Cash, Conventional, FHA, FHA 203(b), USDA, VA
Listing Terms Cash, Conventional, FHA, FHA 203(b), USDA, VA
Financing Cash,Conventional,FHA,FHA 203(b),USDA,VA
Special Listing Condition Standard
Read Less
Want to know what your home might be worth? Contact us for a FREE valuation!

Our team is ready to help you sell your home for the highest possible price ASAP

Bought with Evie Maria Ross • LakeView Realty Inc
GET MORE INFORMATION





