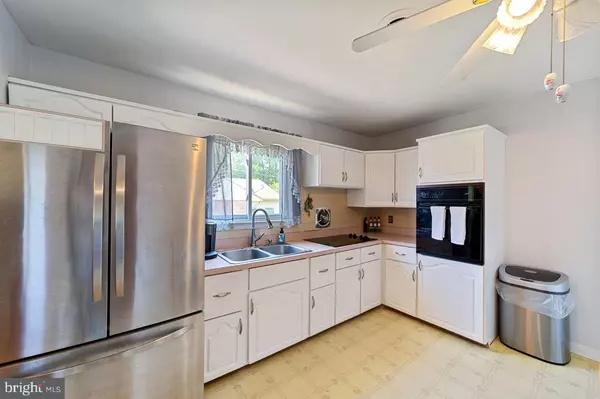$250,000
$239,900
4.2%For more information regarding the value of a property, please contact us for a free consultation.
4524 SANDY DR Wilmington, DE 19808
3 Beds
2 Baths
2,270 SqFt
Key Details
Sold Price $250,000
Property Type Single Family Home
Sub Type Detached
Listing Status Sold
Purchase Type For Sale
Square Footage 2,270 sqft
Price per Sqft $110
Subdivision Klair Estates
MLS Listing ID DENC527240
Sold Date 07/09/21
Style Ranch/Rambler
Bedrooms 3
Full Baths 2
HOA Fees $2/ann
HOA Y/N Y
Abv Grd Liv Area 1,700
Originating Board BRIGHT
Year Built 1959
Annual Tax Amount $1,727
Tax Year 2020
Lot Size 7,841 Sqft
Acres 0.18
Lot Dimensions 62.00 x 142.80
Property Description
Come see this beautiful well maintained single family home, located in Klair Estates. It's the perfect for those wanting one floor living, first time buyers or multi generational households. Large backyard with fence and lovely concrete patio. Inside you're greeted with an open living/dining room combo with oversized windows that bathe you in natural light. The gourmet style kitchen clean white cabinetry. Three spacious bedrooms and one full bath complete the main level. Downstairs, you’ll find a very open basement featuring a family room with a fireplace, large laundry room and additional full bath. The spacious storage room and pull down attic offer you plenty of extra room for your storage needs. Conveniently located near all major routes, shopping, restaurants and medical facilities.
Location
State DE
County New Castle
Area Elsmere/Newport/Pike Creek (30903)
Zoning NC6.5
Rooms
Basement Full
Main Level Bedrooms 3
Interior
Interior Features Attic, Carpet, Ceiling Fan(s), Chair Railings, Combination Dining/Living, Dining Area, Floor Plan - Traditional, Kitchen - Gourmet, Pantry, Stall Shower, Tub Shower, Wood Floors
Hot Water Oil
Heating Hot Water
Cooling Central A/C
Flooring Hardwood, Laminated, Partially Carpeted
Fireplaces Number 1
Furnishings No
Fireplace Y
Heat Source Oil
Laundry Has Laundry, Lower Floor
Exterior
Garage Spaces 2.0
Utilities Available Cable TV, Electric Available, Phone Available, Sewer Available
Water Access N
Roof Type Shingle
Accessibility None
Total Parking Spaces 2
Garage N
Building
Story 1
Sewer Public Sewer
Water Public
Architectural Style Ranch/Rambler
Level or Stories 1
Additional Building Above Grade, Below Grade
New Construction N
Schools
Elementary Schools Forest Oak
Middle Schools Stanton
High Schools John Dickinson
School District Red Clay Consolidated
Others
Pets Allowed Y
Senior Community No
Tax ID 08-044.40-192
Ownership Fee Simple
SqFt Source Assessor
Acceptable Financing Conventional, Cash, FHA, VA
Listing Terms Conventional, Cash, FHA, VA
Financing Conventional,Cash,FHA,VA
Special Listing Condition Standard
Pets Allowed Cats OK, Dogs OK
Read Less
Want to know what your home might be worth? Contact us for a FREE valuation!

Our team is ready to help you sell your home for the highest possible price ASAP

Bought with Yonathan Galindo • RE/MAX Premier Properties

GET MORE INFORMATION





