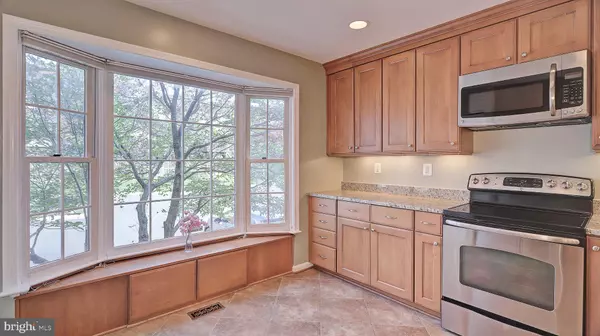$630,000
$629,900
For more information regarding the value of a property, please contact us for a free consultation.
2266 CARTBRIDGE RD Falls Church, VA 22043
2 Beds
4 Baths
2,106 SqFt
Key Details
Sold Price $630,000
Property Type Townhouse
Sub Type Interior Row/Townhouse
Listing Status Sold
Purchase Type For Sale
Square Footage 2,106 sqft
Price per Sqft $299
Subdivision Idylwood Station
MLS Listing ID VAFX1123980
Sold Date 05/27/20
Style Colonial
Bedrooms 2
Full Baths 3
Half Baths 1
HOA Fees $113/qua
HOA Y/N Y
Abv Grd Liv Area 1,452
Originating Board BRIGHT
Year Built 1982
Annual Tax Amount $6,392
Tax Year 2020
Lot Size 1,540 Sqft
Acres 0.04
Property Description
Fantastic all-brick townhouse, light and bright, renovated kitchen and loads of just-completed updates! Two master suites with walk-in closets and private baths means no one gets the short end of the stick -- and there's a lower level full bathroom to serve the walk-out family room with fireplace and built-in bookshelves plus private room for storage, home office or guest room. Deck off living room is convenient for dining al fresco, overlooks sweet yard, and a view of trees and more trees. Just off Route 7 and minutes from West Falls Church Metro station and Tysons. Quick access to I-66 and the Beltway. Just around the corner from your front door: Whole Foods, Starbucks, Trader Joe's and Peets. OFFERS, if any, should be submitted via email to Listing Agent NLT Tuesday, April 28, 12 NOON. Strong Earnest Money Deposit, Pre-Approval w/Reputable Lender, Fast Settlement Preferred.
Location
State VA
County Fairfax
Zoning 212
Rooms
Basement Walkout Level, Daylight, Full, Fully Finished, Interior Access, Rear Entrance
Interior
Interior Features Kitchen - Table Space, Built-Ins, Ceiling Fan(s), Chair Railings, Floor Plan - Traditional, Formal/Separate Dining Room, Recessed Lighting, Walk-in Closet(s), Wood Floors, Tub Shower, Upgraded Countertops, Skylight(s)
Hot Water Natural Gas
Heating Forced Air
Cooling Ceiling Fan(s), Central A/C, Zoned
Flooring Ceramic Tile, Hardwood, Carpet
Fireplaces Number 1
Fireplaces Type Fireplace - Glass Doors, Wood
Equipment Built-In Microwave, Dishwasher, Disposal, Dryer - Front Loading, Exhaust Fan, Icemaker, Oven/Range - Electric, Refrigerator, Stainless Steel Appliances, Washer - Front Loading, Water Dispenser
Fireplace Y
Window Features Double Hung,Bay/Bow
Appliance Built-In Microwave, Dishwasher, Disposal, Dryer - Front Loading, Exhaust Fan, Icemaker, Oven/Range - Electric, Refrigerator, Stainless Steel Appliances, Washer - Front Loading, Water Dispenser
Heat Source Natural Gas
Laundry Main Floor
Exterior
Garage Spaces 2.0
Fence Board
Water Access N
View Trees/Woods
Roof Type Shake
Accessibility Other
Total Parking Spaces 2
Garage N
Building
Story 3+
Sewer Public Sewer
Water Public
Architectural Style Colonial
Level or Stories 3+
Additional Building Above Grade, Below Grade
New Construction N
Schools
Elementary Schools Shrevewood
Middle Schools Kilmer
High Schools Marshall
School District Fairfax County Public Schools
Others
Pets Allowed Y
HOA Fee Include Common Area Maintenance,Reserve Funds,Snow Removal,Trash
Senior Community No
Tax ID 0403 30 0017
Ownership Fee Simple
SqFt Source Assessor
Acceptable Financing Cash, Conventional, FHA
Horse Property N
Listing Terms Cash, Conventional, FHA
Financing Cash,Conventional,FHA
Special Listing Condition Standard
Pets Allowed Cats OK, Dogs OK
Read Less
Want to know what your home might be worth? Contact us for a FREE valuation!

Our team is ready to help you sell your home for the highest possible price ASAP

Bought with Stacie M Hennig-Davis • Compass

GET MORE INFORMATION





