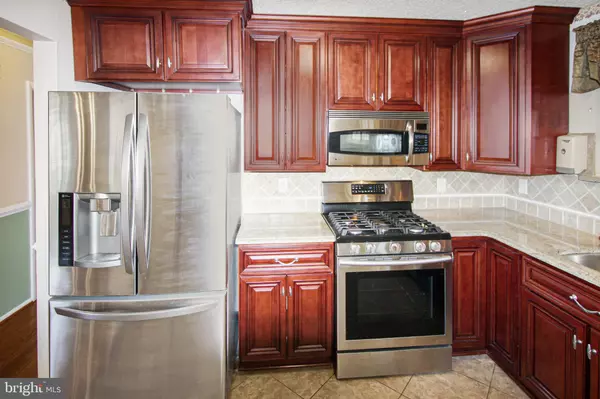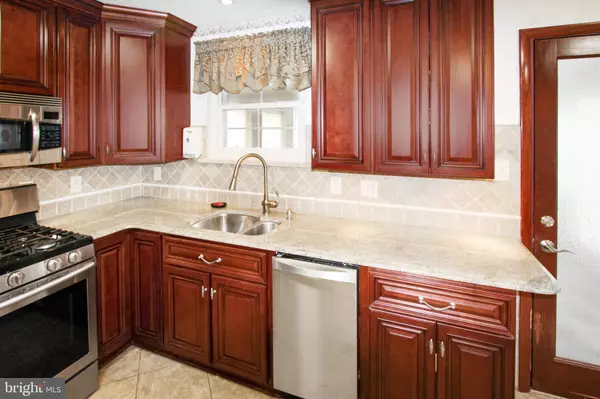$255,500
$249,900
2.2%For more information regarding the value of a property, please contact us for a free consultation.
6 HOLLY DR New Castle, DE 19720
3 Beds
2 Baths
1,970 SqFt
Key Details
Sold Price $255,500
Property Type Single Family Home
Sub Type Detached
Listing Status Sold
Purchase Type For Sale
Square Footage 1,970 sqft
Price per Sqft $129
Subdivision Ivy Ridge
MLS Listing ID DENC505982
Sold Date 10/05/20
Style Ranch/Rambler
Bedrooms 3
Full Baths 2
HOA Y/N N
Abv Grd Liv Area 1,220
Originating Board BRIGHT
Year Built 1966
Annual Tax Amount $1,494
Tax Year 2020
Lot Size 6,098 Sqft
Acres 0.14
Lot Dimensions 64.00 x 100.30
Property Description
This is a very nicely upgraded ranch home. The previous owner spared no details in the work he performed. New hardwood flooring, was installed in two bedrooms, the hallway and the living room. The gourmet kitchen is hard to believe with granite counter tops, tumbled marble back splash, undermounted double stainless sinks, ceramic tile flooring, 5 burner gas range, all stainless steel appliances, and even a wall mounted flat screen tv! Plus everything is in top condition. Both baths are remodeled and look new with ceramic tiled floors, one with a fiberglass shower, and the main one with a fully tiled shower. And take a look at the finished lower level. It has ceramic tiled flooring in a huge family room with the second full bath off it. Plus another door leads to another finished room that the previous owner used as an art gallery - but use your imagination and make it special again!The grounds are well landscaped and include a Koi Pond, two separate decks, and a very attractive flagstone patio., all of which are off the sunroom/porch accessed through the kitchen.Topping it all off is an unbelievably finished garage with a vinyl tiled floor and a huge wall mural. The garage is nicer than most homes living spaces. Any offers will be presented at noon on Wednesday August 5th
Location
State DE
County New Castle
Area New Castle/Red Lion/Del.City (30904)
Zoning NC6.5
Direction Northeast
Rooms
Other Rooms Living Room, Primary Bedroom, Bedroom 2, Bedroom 3, Kitchen, Family Room, Sun/Florida Room, Other, Bathroom 1
Basement Full
Main Level Bedrooms 3
Interior
Interior Features Combination Kitchen/Dining, Crown Moldings, Kitchen - Eat-In, Kitchen - Gourmet, Wood Floors, Window Treatments, Carpet
Hot Water Natural Gas
Heating Forced Air
Cooling Central A/C
Flooring Hardwood, Ceramic Tile, Carpet
Equipment Dishwasher, Disposal, Dryer, Dryer - Electric, Dryer - Front Loading, Extra Refrigerator/Freezer, Oven/Range - Gas, Refrigerator, Stainless Steel Appliances, Washer - Front Loading, Water Conditioner - Owned, Water Heater
Furnishings No
Fireplace N
Window Features Double Hung,Double Pane
Appliance Dishwasher, Disposal, Dryer, Dryer - Electric, Dryer - Front Loading, Extra Refrigerator/Freezer, Oven/Range - Gas, Refrigerator, Stainless Steel Appliances, Washer - Front Loading, Water Conditioner - Owned, Water Heater
Heat Source Natural Gas
Laundry Main Floor, Lower Floor
Exterior
Exterior Feature Deck(s), Patio(s)
Parking Features Garage - Front Entry, Inside Access, Garage Door Opener
Garage Spaces 3.0
Utilities Available Cable TV Available, Natural Gas Available, Electric Available, Water Available, Sewer Available
Water Access N
Roof Type Asphalt,Shingle
Street Surface Black Top
Accessibility Chairlift
Porch Deck(s), Patio(s)
Road Frontage Public
Attached Garage 1
Total Parking Spaces 3
Garage Y
Building
Lot Description Level
Story 1
Foundation Block
Sewer Public Sewer
Water Public
Architectural Style Ranch/Rambler
Level or Stories 1
Additional Building Above Grade, Below Grade
Structure Type Dry Wall
New Construction N
Schools
Elementary Schools Pleasantville
Middle Schools George Read
High Schools William Penn
School District Colonial
Others
Senior Community No
Tax ID 10-023.10-275
Ownership Fee Simple
SqFt Source Assessor
Security Features Security System
Acceptable Financing Cash, Conventional, VA, USDA, FHA
Horse Property N
Listing Terms Cash, Conventional, VA, USDA, FHA
Financing Cash,Conventional,VA,USDA,FHA
Special Listing Condition Standard
Read Less
Want to know what your home might be worth? Contact us for a FREE valuation!

Our team is ready to help you sell your home for the highest possible price ASAP

Bought with Lauren L. Jones • Tesla Realty Group, LLC

GET MORE INFORMATION





