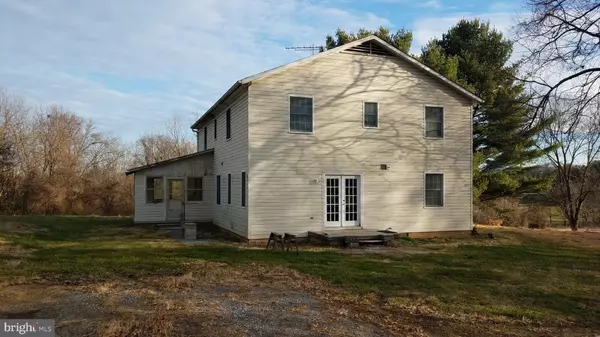$255,000
$264,900
3.7%For more information regarding the value of a property, please contact us for a free consultation.
18815 MANOR CHURCH RD Boonsboro, MD 21713
4 Beds
3 Baths
2,604 SqFt
Key Details
Sold Price $255,000
Property Type Single Family Home
Sub Type Detached
Listing Status Sold
Purchase Type For Sale
Square Footage 2,604 sqft
Price per Sqft $97
Subdivision None Available
MLS Listing ID MDWA169376
Sold Date 02/14/20
Style Colonial
Bedrooms 4
Full Baths 2
Half Baths 1
HOA Y/N N
Abv Grd Liv Area 2,604
Originating Board BRIGHT
Year Built 1988
Annual Tax Amount $2,770
Tax Year 2019
Lot Size 3.430 Acres
Acres 3.43
Property Description
Privacy and Seclusion - 4 Bedroom, 2 1/2 Bath Home on a Quiet & Peaceful 3.43 Acre Lot. Kitchen with Pantry and Table Space, Separate Dining Room, Large Den / Office with Built-in Bookcases, Large Family Room with Cozy Wood Stove , 4 Very Large Bedrooms (2 With Walk-In Closets). Separate Laundry Room and a Sun Room. 2600 Square Ft. (Above Grade). Detached One Car Garage with Large Workshop. New Furnace Installed 12/27/19. Basement - Crawl Pace with Additional 7' High Section for Utilities (Water Heater & Furnace) with Additional Space For Storage. Estate Sale - Being Sold As-Is (Needs Some Cosmetic Work). Rockland Woods & Boonsboro Schools - To Be Verified / Confirmed By Buyer. Shared Lane to Private Driveway (Approx. 1/10th Mile). Location !! Approximately 8 Miles From I-70 (Rt 65 Sharpsburg Pike). If you're Looking To Get Away From The Neighbors, This Home Is For You !!! Serenity Now !!!
Location
State MD
County Washington
Zoning A(R)
Rooms
Other Rooms Dining Room, Bedroom 2, Bedroom 3, Bedroom 4, Kitchen, Family Room, Den, Bedroom 1
Interior
Interior Features Built-Ins, Ceiling Fan(s), Family Room Off Kitchen, Floor Plan - Traditional, Kitchen - Table Space, Wood Floors, Wood Stove
Hot Water Electric
Heating Baseboard - Hot Water, Other
Cooling Central A/C
Fireplaces Number 1
Fireplaces Type Other
Equipment Dishwasher, Disposal, Dryer - Electric, Oven/Range - Electric, Refrigerator, Washer, Water Heater
Furnishings No
Fireplace Y
Window Features Screens
Appliance Dishwasher, Disposal, Dryer - Electric, Oven/Range - Electric, Refrigerator, Washer, Water Heater
Heat Source Propane - Leased
Exterior
Exterior Feature Enclosed, Patio(s), Screened
Parking Features Oversized, Garage - Front Entry, Additional Storage Area
Garage Spaces 4.0
Utilities Available Propane
Water Access N
View Trees/Woods
Roof Type Asphalt
Accessibility None
Porch Enclosed, Patio(s), Screened
Total Parking Spaces 4
Garage Y
Building
Story 2
Foundation Crawl Space
Sewer On Site Septic
Water Well
Architectural Style Colonial
Level or Stories 2
Additional Building Above Grade, Below Grade
New Construction N
Schools
Elementary Schools Rockland Woods
Middle Schools Boonsboro
High Schools Boonsboro Sr
School District Washington County Public Schools
Others
Senior Community No
Tax ID 2212010273
Ownership Fee Simple
SqFt Source Estimated
Acceptable Financing Cash, Conventional, FHA, VA
Listing Terms Cash, Conventional, FHA, VA
Financing Cash,Conventional,FHA,VA
Special Listing Condition Standard
Read Less
Want to know what your home might be worth? Contact us for a FREE valuation!

Our team is ready to help you sell your home for the highest possible price ASAP

Bought with Dean L Martin • Long & Foster Real Estate, Inc.
GET MORE INFORMATION





