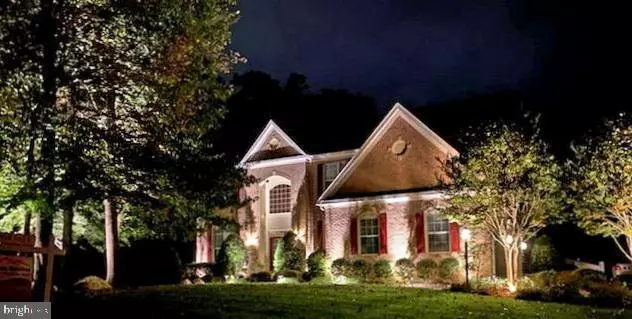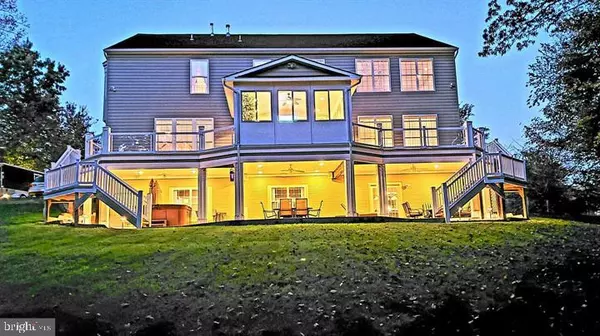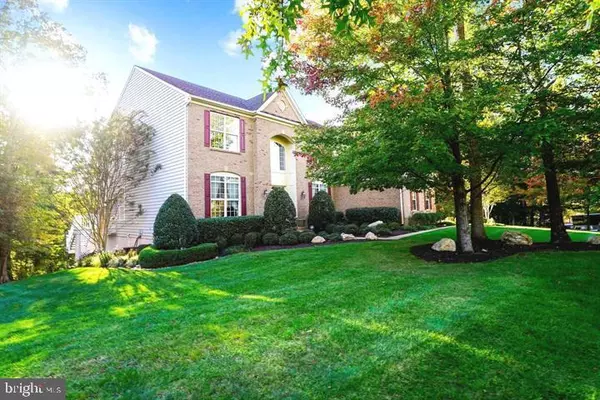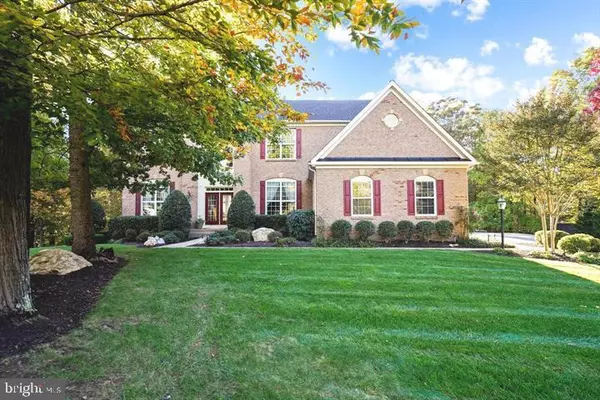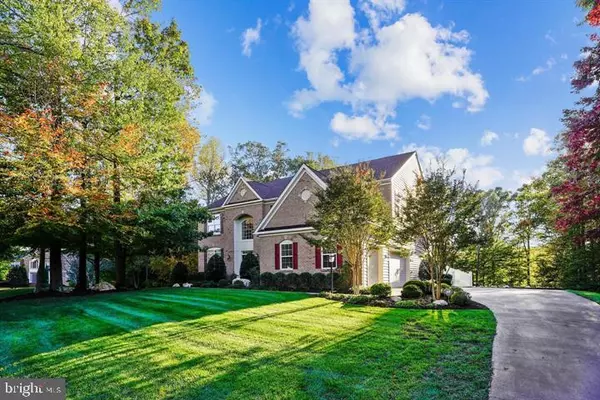$1,042,000
$1,032,000
1.0%For more information regarding the value of a property, please contact us for a free consultation.
5501 EVESHAM CT Woodbridge, VA 22192
5 Beds
5 Baths
6,552 SqFt
Key Details
Sold Price $1,042,000
Property Type Single Family Home
Sub Type Detached
Listing Status Sold
Purchase Type For Sale
Square Footage 6,552 sqft
Price per Sqft $159
Subdivision Malvern Chase
MLS Listing ID VAPW512412
Sold Date 02/12/21
Style Colonial
Bedrooms 5
Full Baths 4
Half Baths 1
HOA Fees $50/mo
HOA Y/N Y
Abv Grd Liv Area 4,427
Originating Board BRIGHT
Year Built 2006
Annual Tax Amount $8,712
Tax Year 2020
Lot Size 2.090 Acres
Acres 2.09
Property Description
A place to work, relax & have fun, this meticulously maintained, resort-like colonial on a 2-acre wooded corner lot in a quiet community is designed for living your best life. Move-in ready, pristine, warm & inviting with large rooms, high ceilings, lots of sunlight & over $225K in upgrades. Grand foyer with curved staircase leads to 2nd floor walkway overlooking great room with cathedral ceilings, floor-to-ceiling stone-faced gas fireplace & floor-to-ceiling windows. Front of house has private home office with French doors & formal dining room. Oversized arched doorways open to eat-in kitchen with huge island, gas cooktop, walk-in pantry, quartz counters, double wall oven, cherry cabinets, addl seating at island & bar. Full view of private yard from 1800 sqft connected outdoor living space-newly resurfaced commercial-grade deck with sunroom & covered patio (w/ spa) all constructed of maintenance-free PVC. Sun rises in front of house & sets in back. Keeping room great for music & formal sitting area. Kitchen & foyer staircases access 2nd floor & owner suite with sitting room, tray ceiling, walk-in closet, walk-in shower with frameless door, 2 quartz counter vanities; BR2 with walk-in closet, full ensuite bath with quartz counter; upstairs laundry room; BR3 with walk-in closet & shared dual vanity Jack & Jill bath with BR4 or 2nd home office. 2200 sqft walk-out basement finished to same quality as rest of house has in-ceiling sound dampening foam, conference room or 5th BR with walk-in closet, bathroom with granite counter & walk-in shower with frameless door, 26x23 home gym, huge living and recreation area, wet bar with granite and tile, storage room, and French doors walking out to covered patio. 35x27 basketball court. 3-car, side-entry garage has attic, tons of storage, 11-foot ceilings & commercial epoxy floor. New roof in 2016 30-year shingles. Bonuses: main level 5-inch finished in-place hardwood floors, ADT Pulse security + 9 camera security, professional LED exterior landscape lighting, custom blinds & paint in neutral colors including garage, recessed lighting, light fixtures, dimmers, ceiling fans, in-wall Taexx Pest control, 3-canister water treatment & softener, 12-zone sprinkler, commercial-grade wi-fi, MANY wired Internet connections, in-attic over-air antenna for whole house, in-house Xfinity, Verizon & DirecTV connections, ceramic wall & floor tile in all but main level powder room, in-ceiling or wall-mounted Bose surround sound speakers in 3 living rooms + outdoor patio speakers, interlock generator switch for backup generator, gutter screens.
Location
State VA
County Prince William
Zoning SR1
Rooms
Other Rooms Dining Room, Primary Bedroom, Bedroom 3, Bedroom 4, Bedroom 5, Kitchen, Family Room, Foyer, Breakfast Room, Sun/Florida Room, Exercise Room, Office, Recreation Room, Storage Room, Utility Room, Bathroom 2, Bathroom 3, Full Bath
Basement Full, Walkout Level, Windows
Interior
Interior Features Breakfast Area, Built-Ins, Chair Railings, Crown Moldings, Curved Staircase, Dining Area, Double/Dual Staircase, Entry Level Bedroom, Family Room Off Kitchen, Floor Plan - Open, Formal/Separate Dining Room, Kitchen - Gourmet, Kitchen - Island, Kitchen - Table Space, Pantry, Recessed Lighting, Soaking Tub, Stall Shower, Store/Office, Tub Shower, Upgraded Countertops, Walk-in Closet(s), Water Treat System, Wet/Dry Bar, Window Treatments, Wood Floors, WhirlPool/HotTub, Carpet, Ceiling Fan(s)
Hot Water Propane
Heating Central
Cooling Central A/C
Flooring Carpet, Ceramic Tile, Hardwood
Fireplaces Number 1
Fireplaces Type Gas/Propane, Stone, Fireplace - Glass Doors
Equipment Built-In Microwave, Built-In Range, Cooktop - Down Draft, Dishwasher, Disposal, Dryer - Front Loading, Exhaust Fan, Extra Refrigerator/Freezer, Microwave, Oven - Double, Oven - Self Cleaning, Oven/Range - Electric, Refrigerator, Stove, Washer, Water Conditioner - Owned, Water Heater
Fireplace Y
Window Features Double Pane,Energy Efficient,Transom
Appliance Built-In Microwave, Built-In Range, Cooktop - Down Draft, Dishwasher, Disposal, Dryer - Front Loading, Exhaust Fan, Extra Refrigerator/Freezer, Microwave, Oven - Double, Oven - Self Cleaning, Oven/Range - Electric, Refrigerator, Stove, Washer, Water Conditioner - Owned, Water Heater
Heat Source Propane - Owned
Laundry Upper Floor, Washer In Unit, Dryer In Unit
Exterior
Parking Features Additional Storage Area, Garage - Side Entry, Garage Door Opener, Inside Access, Oversized
Garage Spaces 3.0
Water Access N
View Garden/Lawn, Trees/Woods, Panoramic, Scenic Vista
Accessibility Doors - Lever Handle(s), Doors - Swing In, Level Entry - Main
Attached Garage 3
Total Parking Spaces 3
Garage Y
Building
Lot Description Cul-de-sac, Landscaping, Premium, Trees/Wooded, Backs to Trees
Story 3
Sewer On Site Septic
Water Well
Architectural Style Colonial
Level or Stories 3
Additional Building Above Grade, Below Grade
New Construction N
Schools
Elementary Schools Signal Hill
Middle Schools Parkside
High Schools Osbourn Park
School District Prince William County Public Schools
Others
HOA Fee Include Common Area Maintenance,Trash
Senior Community No
Tax ID 8093-47-6940
Ownership Fee Simple
SqFt Source Assessor
Security Features Exterior Cameras,Fire Detection System,Monitored,Motion Detectors,Security System,Smoke Detector,Surveillance Sys
Special Listing Condition Standard
Read Less
Want to know what your home might be worth? Contact us for a FREE valuation!

Our team is ready to help you sell your home for the highest possible price ASAP

Bought with Marion Anglin • Pearson Smith Realty, LLC
GET MORE INFORMATION

