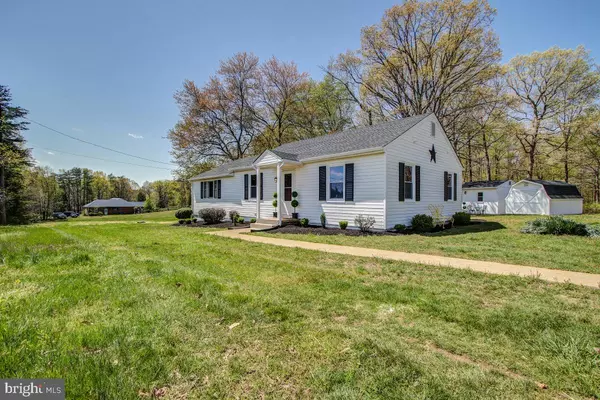$414,900
$414,900
For more information regarding the value of a property, please contact us for a free consultation.
7706 GREENWICH RD Nokesville, VA 20181
3 Beds
2 Baths
1,352 SqFt
Key Details
Sold Price $414,900
Property Type Single Family Home
Sub Type Detached
Listing Status Sold
Purchase Type For Sale
Square Footage 1,352 sqft
Price per Sqft $306
Subdivision None Available
MLS Listing ID VAFQ165128
Sold Date 05/27/20
Style Ranch/Rambler
Bedrooms 3
Full Baths 2
HOA Y/N N
Abv Grd Liv Area 1,352
Originating Board BRIGHT
Year Built 1953
Annual Tax Amount $2,186
Tax Year 2020
Lot Size 2.012 Acres
Acres 2.01
Property Description
***Amazingly remodeled home on over 2 acres. When you first walk in the Living room greets you with expresso stained pinewood floors. You will find an open ALL white kitchen with brushed brass fixtures! Quartz countertops and state-of-the-art appliances. Samsung s FamilyHub which Allows you to speak to your fridge "hey bixby",some tricks the fridge includes is that you can view what s inside while at the grocery store from your phone, listen to music, watch a recipe video or even order grub hub and so much more. The dining room has so many windows as well as door in order to get to the recreation shed the back as your "little get away". The stacked full sized washer and dryer that include sanitize features are hidden behind a beautiful barn door! The two bedrooms are tucked away on the right wing and share gorgeous carrera marble style tile bath with tub. The living room steps down to a HUGE family room with gorgeous light fixture and so much wall space you will have to decide what size TV to put up. The master is nestled off to the left side of the home with its own private luxury hotel style bathroom. The rear of home includes a recreation barn, work shop, and large storage shed so do not miss out on seeing all three! Move in ready! Quarantine in style!*** Check out the floor plan tour!
Location
State VA
County Fauquier
Zoning R1
Rooms
Main Level Bedrooms 3
Interior
Interior Features Ceiling Fan(s), Dining Area, Floor Plan - Open, Formal/Separate Dining Room, Kitchen - Island, Kitchen - Gourmet, Primary Bath(s), Wood Floors
Hot Water Electric
Heating Central
Cooling Central A/C, Ceiling Fan(s)
Equipment Built-In Microwave, Dishwasher, Disposal, Dryer - Front Loading, Exhaust Fan, ENERGY STAR Clothes Washer, ENERGY STAR Dishwasher, ENERGY STAR Freezer, ENERGY STAR Refrigerator, Icemaker, Oven/Range - Electric, Refrigerator, Stainless Steel Appliances, Washer - Front Loading, Washer/Dryer Stacked, Water Heater
Appliance Built-In Microwave, Dishwasher, Disposal, Dryer - Front Loading, Exhaust Fan, ENERGY STAR Clothes Washer, ENERGY STAR Dishwasher, ENERGY STAR Freezer, ENERGY STAR Refrigerator, Icemaker, Oven/Range - Electric, Refrigerator, Stainless Steel Appliances, Washer - Front Loading, Washer/Dryer Stacked, Water Heater
Heat Source Electric
Exterior
Water Access N
Accessibility None
Garage N
Building
Lot Description Backs to Trees
Story 1
Foundation Crawl Space
Sewer On Site Septic
Water Well
Architectural Style Ranch/Rambler
Level or Stories 1
Additional Building Above Grade, Below Grade
New Construction N
Schools
Elementary Schools H. M. Pearson
Middle Schools Auburn
High Schools Kettle Run
School District Fauquier County Public Schools
Others
Senior Community No
Tax ID 7924-13-3802
Ownership Fee Simple
SqFt Source Assessor
Special Listing Condition Standard
Read Less
Want to know what your home might be worth? Contact us for a FREE valuation!

Our team is ready to help you sell your home for the highest possible price ASAP

Bought with Non Member • Non Subscribing Office
GET MORE INFORMATION





