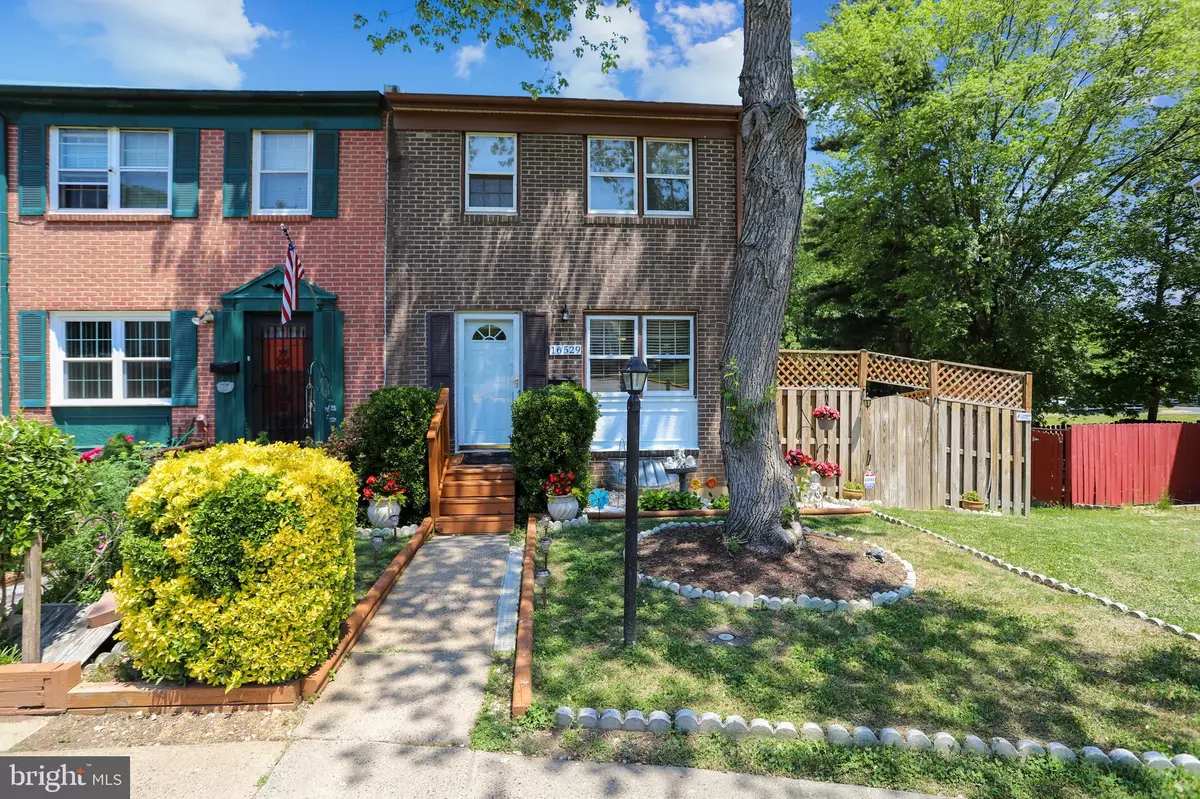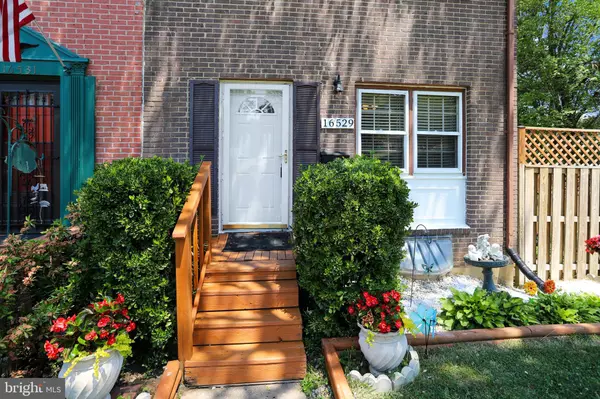$300,000
$300,000
For more information regarding the value of a property, please contact us for a free consultation.
16529 SHERWOOD PL Woodbridge, VA 22191
4 Beds
2 Baths
1,912 SqFt
Key Details
Sold Price $300,000
Property Type Townhouse
Sub Type End of Row/Townhouse
Listing Status Sold
Purchase Type For Sale
Square Footage 1,912 sqft
Price per Sqft $156
Subdivision Village Gate
MLS Listing ID VAPW522168
Sold Date 07/05/21
Style Colonial
Bedrooms 4
Full Baths 1
Half Baths 1
HOA Fees $60/qua
HOA Y/N Y
Abv Grd Liv Area 1,296
Originating Board BRIGHT
Year Built 1974
Annual Tax Amount $3,087
Tax Year 2021
Lot Size 2,518 Sqft
Acres 0.06
Property Description
OPEN HOUSE SATURDAY 06/05/21 FROM 10 - 1 PM ****SELLER MOTIVATED ***DROPPED PRICE FOR FASTER SALE***** *****Welcome home! Please Observe CDC guidelines * ONLY 2 PEOPLE PLUS AN AGENT ON THE PROPERTY. Please wear a mask at all times. Owner-occupied. Do not miss your opportunity to own this cute brick-end unit 3 levels townhome. Amazing and large patio surrounding of beautiful plants, perfect for entertaining, come relax, sip your morning coffee. The finished walkout basement has a 4th bedroom. *****Ceramic tile in kitchen, breakfast room, hallway, basement, baths****Fully fenced backyard. Excellent and conveniently located right off Rt 1. Close to I-95. Shopping, entertainment, bus stop*** Move-in ready***You don't want to miss this one. Schedule online. Price to sell. Please, remove your shoes, use the booties provided for you. Thank you for a showing! Set of table and chairs in the breakfast room conveys. DEADLINE SUNDAY/06/06/21 AT 5:30PM.
Location
State VA
County Prince William
Zoning R6
Rooms
Basement Full, Fully Finished, Outside Entrance, Interior Access, Walkout Level
Interior
Interior Features Breakfast Area, Carpet, Combination Kitchen/Dining
Hot Water Electric
Heating Forced Air
Cooling Central A/C
Flooring Carpet, Ceramic Tile, Hardwood
Equipment Cooktop, Dishwasher, Disposal, Dryer, Refrigerator, Washer, Water Heater
Fireplace N
Appliance Cooktop, Dishwasher, Disposal, Dryer, Refrigerator, Washer, Water Heater
Heat Source Natural Gas
Laundry Dryer In Unit, Washer In Unit, Basement
Exterior
Parking On Site 1
Fence Fully
Utilities Available Sewer Available, Water Available, Electric Available
Water Access N
Roof Type Unknown
Accessibility None
Garage N
Building
Lot Description Backs - Open Common Area
Story 3
Sewer Public Sewer
Water Public
Architectural Style Colonial
Level or Stories 3
Additional Building Above Grade, Below Grade
New Construction N
Schools
Elementary Schools River Oaks
Middle Schools Potomac
High Schools Potomac
School District Prince William County Public Schools
Others
Pets Allowed Y
HOA Fee Include Common Area Maintenance,Insurance,Snow Removal,Trash
Senior Community No
Tax ID 8290-61-2506
Ownership Fee Simple
SqFt Source Assessor
Acceptable Financing Conventional, FHA, VA, VHDA
Horse Property N
Listing Terms Conventional, FHA, VA, VHDA
Financing Conventional,FHA,VA,VHDA
Special Listing Condition Standard
Pets Allowed No Pet Restrictions
Read Less
Want to know what your home might be worth? Contact us for a FREE valuation!

Our team is ready to help you sell your home for the highest possible price ASAP

Bought with Mercy F Lugo-Struthers • Casals, Realtors

GET MORE INFORMATION





