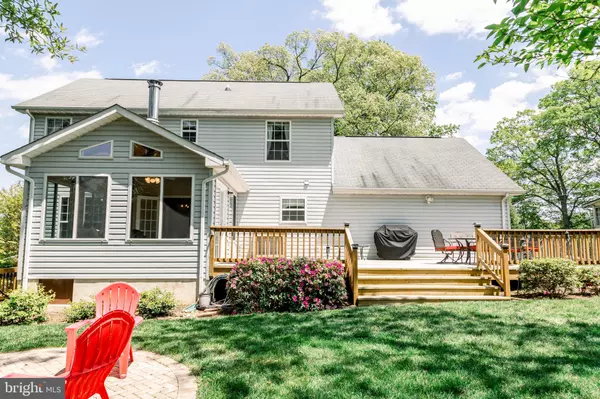$535,000
$535,000
For more information regarding the value of a property, please contact us for a free consultation.
3932 WHITEMARSH LN Edgewater, MD 21037
3 Beds
4 Baths
2,260 SqFt
Key Details
Sold Price $535,000
Property Type Single Family Home
Sub Type Detached
Listing Status Sold
Purchase Type For Sale
Square Footage 2,260 sqft
Price per Sqft $236
Subdivision K L Armstrong
MLS Listing ID MDAA433956
Sold Date 07/10/20
Style Victorian,Colonial
Bedrooms 3
Full Baths 3
Half Baths 1
HOA Y/N N
Abv Grd Liv Area 1,730
Originating Board BRIGHT
Year Built 1998
Annual Tax Amount $4,601
Tax Year 2019
Lot Size 0.384 Acres
Acres 0.38
Property Description
Welcome home to this gorgeous .38 acre property located on the peninsula with views of Whitemarsh Creek from the front AND back of the home. Nestled on a quiet street, you'll enjoy this 3 Bedroom 3 FULL Bathroom home the moment you walk in. A rare gem, a fully finished basement with possible den or office room also. Enter through the 2 Car Garage and drop your items on the custom built entryway storage unit. As you walk into your kitchen with granite countertops you pass by the FIRST FLOOR laundry room. A spacious eat in kitchen area supplies ample room for the entire family. Enjoy views of the lush flat back yard while resting in the generous sunroom with wood stove or on the oversized deck. Watch the kids play on the swingset from your firepit and patio area. A wood burning fireplace in the living room is sure to keep everyone comfortable as you nestle in for a good movie. Upstairs, three generously sized bedrooms will supply you all the space you need. A Master bedroom and bath are sure to impress. Step into the separate shower or jetted tub for some peace and serenity. Dual sinks provide plenty of space for both to get ready. The completely finished lower level also provides a wet bar, family room and full bathroom with tub AND shower combo. Just a short walk to the neighborhood pier and minutes to Carrs Wharf fishing pier and launch area.
Location
State MD
County Anne Arundel
Zoning R2
Direction Northeast
Rooms
Other Rooms Living Room, Dining Room, Primary Bedroom, Bedroom 2, Bedroom 3, Kitchen, Family Room, Den, Breakfast Room, Sun/Florida Room, Laundry, Bathroom 2, Bathroom 3, Primary Bathroom, Half Bath
Basement Other, Fully Finished, Outside Entrance, Rear Entrance, Walkout Stairs
Interior
Heating Heat Pump(s)
Cooling Central A/C
Fireplaces Number 1
Fireplace Y
Heat Source Electric
Exterior
Garage Garage - Front Entry, Garage Door Opener
Garage Spaces 4.0
Water Access N
View Water
Roof Type Asphalt
Accessibility None
Attached Garage 2
Total Parking Spaces 4
Garage Y
Building
Story 2
Sewer Public Septic, Community Septic Tank, Private Septic Tank
Water Well
Architectural Style Victorian, Colonial
Level or Stories 2
Additional Building Above Grade, Below Grade
New Construction N
Schools
School District Anne Arundel County Public Schools
Others
Senior Community No
Tax ID 020102504625600
Ownership Fee Simple
SqFt Source Assessor
Acceptable Financing Cash, Conventional, FHA, VA
Horse Property N
Listing Terms Cash, Conventional, FHA, VA
Financing Cash,Conventional,FHA,VA
Special Listing Condition Standard
Read Less
Want to know what your home might be worth? Contact us for a FREE valuation!

Our team is ready to help you sell your home for the highest possible price ASAP

Bought with David C Luptak • Long & Foster Real Estate, Inc.

GET MORE INFORMATION





