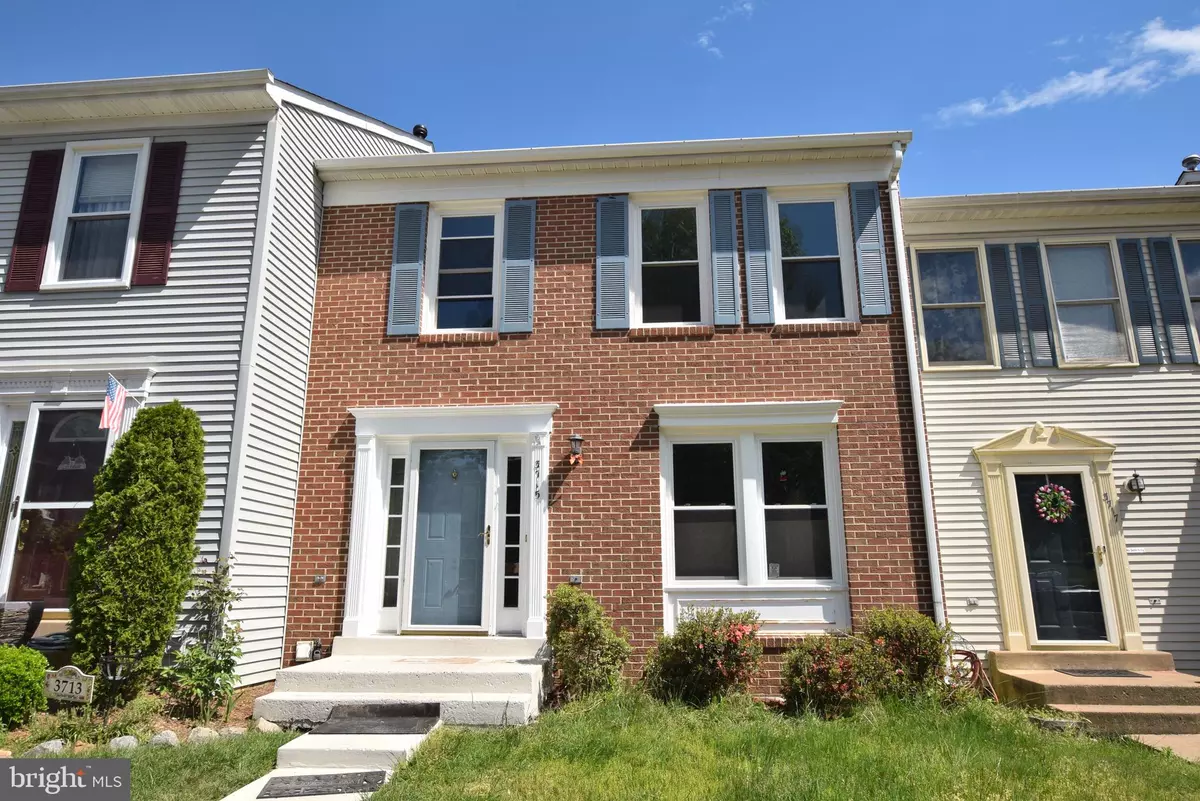$400,705
$389,900
2.8%For more information regarding the value of a property, please contact us for a free consultation.
3715 OTTAWA CT Woodbridge, VA 22192
3 Beds
4 Baths
1,436 SqFt
Key Details
Sold Price $400,705
Property Type Townhouse
Sub Type Interior Row/Townhouse
Listing Status Sold
Purchase Type For Sale
Square Footage 1,436 sqft
Price per Sqft $279
Subdivision Old Bridge Estates
MLS Listing ID VAPW522328
Sold Date 06/14/21
Style Colonial
Bedrooms 3
Full Baths 3
Half Baths 1
HOA Fees $77/mo
HOA Y/N Y
Abv Grd Liv Area 1,436
Originating Board BRIGHT
Year Built 1987
Annual Tax Amount $3,557
Tax Year 2021
Lot Size 1,760 Sqft
Acres 0.04
Property Description
Brilliantly remodeled 3 level, brick front townhome in popular Old Bridge Estates! Sunny & bright main level w/ huge living room, separate dining room & terrific center island kitchen! Kitchen totally remodeled w/ quartz counters, 42" cabinetry, stylish tile backsplash & stainless steel appliances - Kitchen bumpout w/ 5 casement windows & skylights fill the rear of the home with natural light - Primary suite w/ walk-in closet & updated private bath - New carpeting & hardwood style LVT flooring throughout - Lower level w/ huge family room, den w/ closet & updated full bath - New LED recessed lighting, light fixtures & hardware - All four baths updated with designer vanities - Two assigned spaces right out front! Central location w/ easy access to PW Parkway & 95 w/ close proximity to Ft Belvoir & Occoquan!
Location
State VA
County Prince William
Zoning R6
Rooms
Other Rooms Living Room, Dining Room, Primary Bedroom, Bedroom 2, Bedroom 3, Kitchen, Family Room, Den
Basement Fully Finished
Interior
Interior Features Breakfast Area, Carpet, Ceiling Fan(s), Chair Railings, Crown Moldings, Dining Area, Floor Plan - Open, Formal/Separate Dining Room, Kitchen - Eat-In, Kitchen - Island, Pantry, Primary Bath(s), Recessed Lighting, Skylight(s), Upgraded Countertops, Walk-in Closet(s)
Hot Water Electric
Heating Heat Pump(s)
Cooling Central A/C
Flooring Carpet, Ceramic Tile, Vinyl
Equipment Built-In Microwave, Dishwasher, Disposal, Dryer, Exhaust Fan, Icemaker, Oven/Range - Gas, Refrigerator, Washer
Fireplace N
Window Features Casement,Double Hung,Skylights
Appliance Built-In Microwave, Dishwasher, Disposal, Dryer, Exhaust Fan, Icemaker, Oven/Range - Gas, Refrigerator, Washer
Heat Source Electric
Laundry Has Laundry, Lower Floor
Exterior
Exterior Feature Deck(s)
Parking On Site 2
Fence Privacy, Rear
Utilities Available Cable TV Available
Amenities Available Club House, Common Grounds, Pool - Outdoor, Tennis Courts, Tot Lots/Playground
Water Access N
Accessibility None
Porch Deck(s)
Garage N
Building
Story 3
Sewer Public Sewer
Water Public
Architectural Style Colonial
Level or Stories 3
Additional Building Above Grade, Below Grade
New Construction N
Schools
Elementary Schools Springwoods
Middle Schools Woodbridge
High Schools Gar-Field
School District Prince William County Public Schools
Others
Senior Community No
Tax ID 8193-90-5474
Ownership Fee Simple
SqFt Source Assessor
Special Listing Condition Standard
Read Less
Want to know what your home might be worth? Contact us for a FREE valuation!

Our team is ready to help you sell your home for the highest possible price ASAP

Bought with Keri K Shull • Optime Realty
GET MORE INFORMATION





