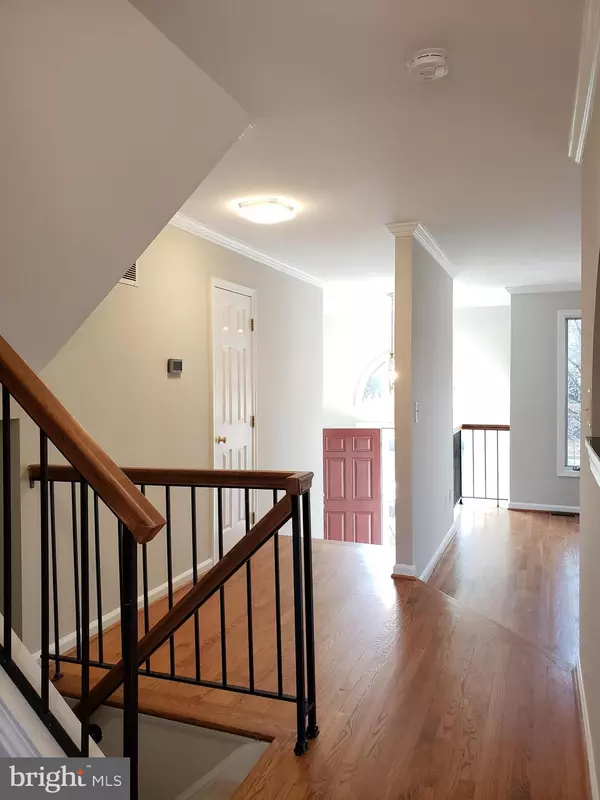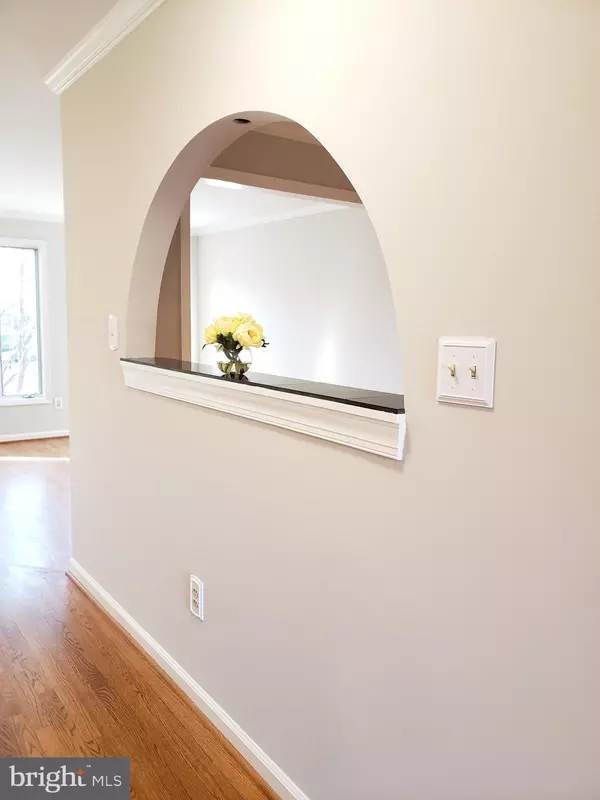$600,000
$600,000
For more information regarding the value of a property, please contact us for a free consultation.
10127 TURNBERRY PL Oakton, VA 22124
4 Beds
4 Baths
2,512 SqFt
Key Details
Sold Price $600,000
Property Type Townhouse
Sub Type Interior Row/Townhouse
Listing Status Sold
Purchase Type For Sale
Square Footage 2,512 sqft
Price per Sqft $238
Subdivision Oakton Village
MLS Listing ID VAFX1104080
Sold Date 02/25/20
Style Colonial
Bedrooms 4
Full Baths 3
Half Baths 1
HOA Fees $120/mo
HOA Y/N Y
Abv Grd Liv Area 1,712
Originating Board BRIGHT
Year Built 1984
Annual Tax Amount $6,694
Tax Year 2019
Lot Size 1,584 Sqft
Acres 0.04
Property Description
Beautiful all brick 4BR, 3.5 bath , 3 level home in wonderful Oakton Village near I-66 and Vienna metro! Filled with natural light, hardwood floors, recessed lights, large deck from the kitchen, walkout lower level to a fenced patio. Beautifully updated master bath has custom walk in closet, his and her`s sink and wine cooler/mini fridge. Large family room with wet bar, wine cellar and fireplace. Minutes from I-66, 50, town of Vienna, parks, shopping and restaurants. 2 miles to Vienna Metro, commuter bus available. Community offers swimming pool, tennis court, playgrounds.
Location
State VA
County Fairfax
Zoning 220
Direction Southwest
Rooms
Basement Full, Fully Finished, Rear Entrance, Walkout Level
Interior
Interior Features Breakfast Area, Ceiling Fan(s), Dining Area, Primary Bath(s), Recessed Lighting, Walk-in Closet(s), Wet/Dry Bar, Wine Storage
Hot Water Electric
Heating Heat Pump(s)
Cooling Heat Pump(s)
Flooring Hardwood, Carpet
Fireplaces Number 1
Equipment Built-In Microwave, Dishwasher, Disposal, Dryer, Oven/Range - Electric, Icemaker, Extra Refrigerator/Freezer, Stainless Steel Appliances, Washer
Appliance Built-In Microwave, Dishwasher, Disposal, Dryer, Oven/Range - Electric, Icemaker, Extra Refrigerator/Freezer, Stainless Steel Appliances, Washer
Heat Source Electric
Laundry Lower Floor
Exterior
Fence Wood, Privacy
Amenities Available Common Grounds, Pool - Outdoor, Tennis Courts, Community Center
Water Access N
Roof Type Shingle
Accessibility None
Garage N
Building
Lot Description Backs - Open Common Area
Story 3+
Sewer Public Sewer
Water Public
Architectural Style Colonial
Level or Stories 3+
Additional Building Above Grade, Below Grade
New Construction N
Schools
Elementary Schools Oakton
Middle Schools Thoreau
High Schools Oakton
School District Fairfax County Public Schools
Others
HOA Fee Include Lawn Care Front,Pool(s),Snow Removal,Trash,Common Area Maintenance,Reserve Funds
Senior Community No
Tax ID 0474 09 0057
Ownership Fee Simple
SqFt Source Estimated
Special Listing Condition Standard
Read Less
Want to know what your home might be worth? Contact us for a FREE valuation!

Our team is ready to help you sell your home for the highest possible price ASAP

Bought with Juliana Kwak • Redfin Corporation

GET MORE INFORMATION





