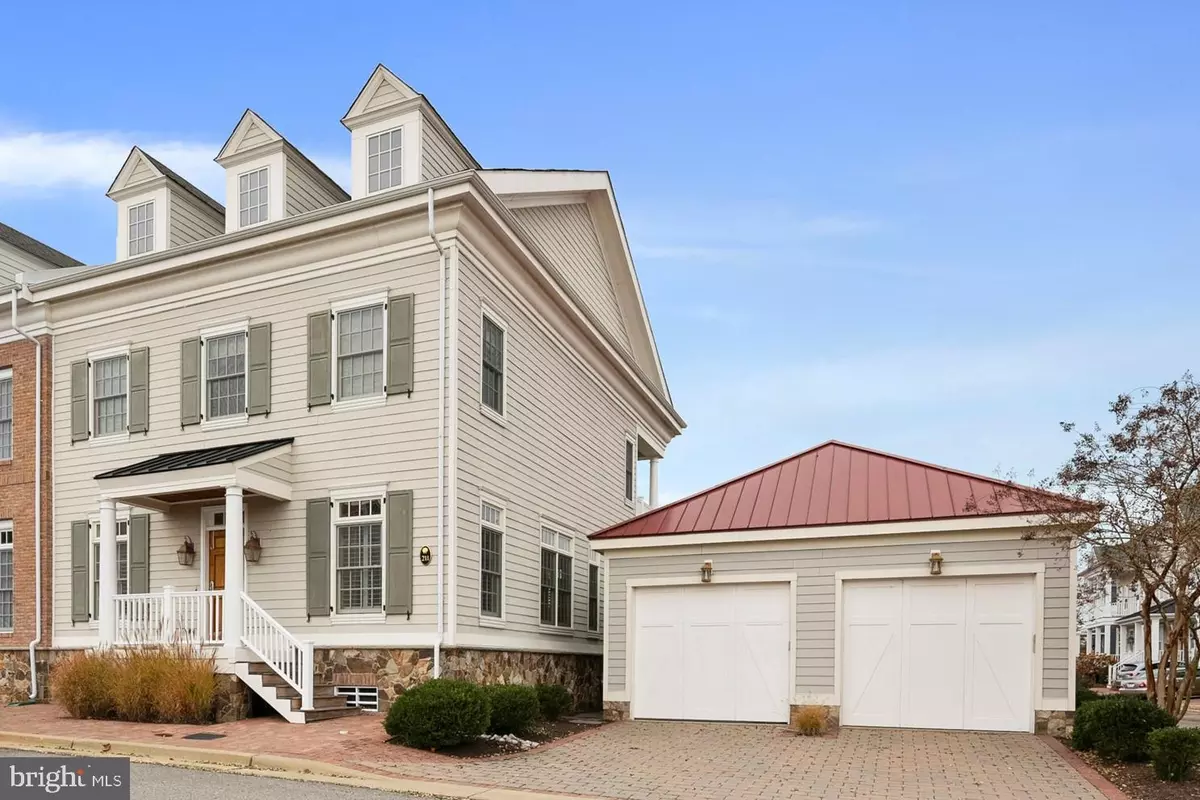$500,000
$559,000
10.6%For more information regarding the value of a property, please contact us for a free consultation.
211 LANDING LN Chestertown, MD 21620
3 Beds
3 Baths
2,200 SqFt
Key Details
Sold Price $500,000
Property Type Condo
Sub Type Condo/Co-op
Listing Status Sold
Purchase Type For Sale
Square Footage 2,200 sqft
Price per Sqft $227
Subdivision Chester River Landing
MLS Listing ID MDKE117826
Sold Date 03/21/22
Style Transitional
Bedrooms 3
Full Baths 2
Half Baths 1
Condo Fees $489/mo
HOA Y/N N
Abv Grd Liv Area 2,200
Originating Board BRIGHT
Year Built 2007
Annual Tax Amount $8,431
Tax Year 2021
Property Description
You will appreciate peaceful living in this waterfront community on the Chester River just minutes from historic Chestertown. A light-filled and spacious open floor plan is wonderful for enjoying the elegant interior amenities. You will also want to sun bathe or swim in the lovely pool, walk the shell walking paths throughout the community and along the shoreline, go kayaking from the community launching area, or take a bike ride or walk into town. Lots of ways to enjoy the care-free Eastern Shore lifestyle! Boat slip available. 3 bedrooms, 2 1/2 baths and includes a garage. Gigabit fiber internet available.
Location
State MD
County Kent
Zoning IM
Direction East
Rooms
Other Rooms Dining Room, Primary Bedroom, Bedroom 2, Bedroom 3, Kitchen, Library, Breakfast Room, Great Room, Primary Bathroom
Interior
Interior Features Attic, Breakfast Area, Built-Ins, Carpet, Ceiling Fan(s), Chair Railings, Combination Dining/Living, Crown Moldings, Dining Area, Floor Plan - Open, Primary Bath(s), Recessed Lighting, Sprinkler System, Stall Shower, Upgraded Countertops, Walk-in Closet(s), Wood Floors
Hot Water Propane, Tankless
Cooling Central A/C
Flooring Carpet, Wood, Tile/Brick
Fireplaces Number 2
Fireplaces Type Gas/Propane
Equipment Built-In Microwave, Dishwasher, Disposal, Exhaust Fan, Oven - Wall, Oven/Range - Gas, Range Hood, Refrigerator, Stainless Steel Appliances, Washer/Dryer Stacked, Water Heater - Tankless
Furnishings No
Fireplace Y
Appliance Built-In Microwave, Dishwasher, Disposal, Exhaust Fan, Oven - Wall, Oven/Range - Gas, Range Hood, Refrigerator, Stainless Steel Appliances, Washer/Dryer Stacked, Water Heater - Tankless
Heat Source Propane - Leased
Laundry Upper Floor
Exterior
Exterior Feature Balcony
Garage Garage - Front Entry
Garage Spaces 1.0
Amenities Available Common Grounds, Pier/Dock, Swimming Pool
Waterfront N
Water Access Y
Roof Type Asphalt
Accessibility Accessible Switches/Outlets
Porch Balcony
Total Parking Spaces 1
Garage Y
Building
Story 2
Foundation Flood Vent
Sewer Public Sewer
Water Public
Architectural Style Transitional
Level or Stories 2
Additional Building Above Grade, Below Grade
New Construction N
Schools
School District Kent County Public Schools
Others
Pets Allowed Y
HOA Fee Include Common Area Maintenance,Insurance,Lawn Maintenance,Management,Pier/Dock Maintenance,Pool(s),Snow Removal,Trash
Senior Community No
Tax ID 1507013035
Ownership Condominium
Security Features Carbon Monoxide Detector(s),Fire Detection System
Special Listing Condition Standard
Pets Description No Pet Restrictions
Read Less
Want to know what your home might be worth? Contact us for a FREE valuation!

Our team is ready to help you sell your home for the highest possible price ASAP

Bought with Katherine Anne Conley • Long & Foster Real Estate, Inc.

GET MORE INFORMATION





