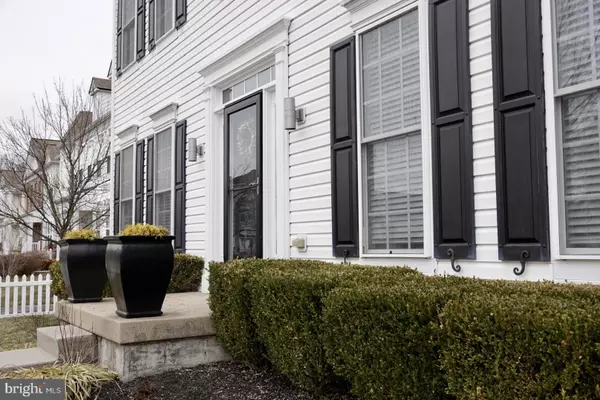$499,900
$499,900
For more information regarding the value of a property, please contact us for a free consultation.
192 PIPERS INN DR Fountainville, PA 18923
6 Beds
5 Baths
2,806 SqFt
Key Details
Sold Price $499,900
Property Type Single Family Home
Sub Type Detached
Listing Status Sold
Purchase Type For Sale
Square Footage 2,806 sqft
Price per Sqft $178
Subdivision Bedminster Square
MLS Listing ID PABU521684
Sold Date 05/28/21
Style Colonial
Bedrooms 6
Full Baths 4
Half Baths 1
HOA Fees $114/mo
HOA Y/N Y
Abv Grd Liv Area 2,806
Originating Board BRIGHT
Year Built 2005
Annual Tax Amount $6,679
Tax Year 2021
Lot Size 6,180 Sqft
Acres 0.14
Lot Dimensions 55.00 x 103.00
Property Description
Incredible opportunity to own in highly sought-after Bedminster Square. This well-appointed colonial has 3 finished levels of living space boasting 6 bedrooms, 4 full bathrooms and a separate powder room. Hardwood floors throughout on the main level lend to a flowing floorplan. Spacious and bright eat-in kitchen complete with 42-inch cabinets, granite counter tops, breakfast bar, upgraded stainless steel appliances, and charming custom wood shutters. The adjacent butler's pantry is perfect for those entertaining days with its own prep area and built-in wine refrigerator. Off the kitchen is a stunning 2-story great room with wood burning fireplace. Down a sun-drenched hallway sits the very private 1st floor master with ensuite bath including two vanities, a jetted, soaking tub and separate stall shower. A formal dining room with wainscoting and crown molding along with a bonus room currently used as an office, completes the main level. Upstairs includes a bedroom with ensuite bath along with 2 other large bedrooms sharing a jack-n-jill bathroom. Need even more space? The finished basement with egress has 2 additional bedrooms, full bath, large movie/game room with pellet stove, separate gym space and storage area. A 2-car garage and courtyard style back deck completes this desirable home. Bedminster Square development has a walking trail, tennis court, basketball court and multiple playground areas. Don't wait on this one! It won't last long!
Location
State PA
County Bucks
Area Bedminster Twp (10101)
Zoning R3
Rooms
Basement Full
Main Level Bedrooms 1
Interior
Interior Features Breakfast Area, Butlers Pantry, Carpet, Ceiling Fan(s), Chair Railings, Crown Moldings, Dining Area, Entry Level Bedroom, Family Room Off Kitchen, Formal/Separate Dining Room, Kitchen - Eat-In, Pantry, Recessed Lighting, Soaking Tub, Stall Shower, Store/Office, Wainscotting, Walk-in Closet(s), Water Treat System, Window Treatments, Wood Floors, Wood Stove
Hot Water Propane
Heating Forced Air
Cooling Central A/C
Fireplaces Number 1
Equipment Built-In Range, ENERGY STAR Dishwasher, ENERGY STAR Refrigerator, Oven - Self Cleaning, Oven/Range - Gas, Stainless Steel Appliances, Water Conditioner - Owned
Fireplace Y
Appliance Built-In Range, ENERGY STAR Dishwasher, ENERGY STAR Refrigerator, Oven - Self Cleaning, Oven/Range - Gas, Stainless Steel Appliances, Water Conditioner - Owned
Heat Source Propane - Leased
Laundry Main Floor
Exterior
Parking Features Garage - Rear Entry, Garage Door Opener, Inside Access
Garage Spaces 2.0
Amenities Available Basketball Courts, Common Grounds, Jog/Walk Path, Tennis Courts, Tot Lots/Playground
Water Access N
Accessibility None
Attached Garage 2
Total Parking Spaces 2
Garage Y
Building
Story 2
Sewer Public Sewer
Water Public
Architectural Style Colonial
Level or Stories 2
Additional Building Above Grade, Below Grade
New Construction N
Schools
School District Pennridge
Others
HOA Fee Include Common Area Maintenance,Management,Road Maintenance,Snow Removal,Trash
Senior Community No
Tax ID 01-017-046
Ownership Fee Simple
SqFt Source Assessor
Acceptable Financing Cash, Conventional, FHA
Listing Terms Cash, Conventional, FHA
Financing Cash,Conventional,FHA
Special Listing Condition Standard
Read Less
Want to know what your home might be worth? Contact us for a FREE valuation!

Our team is ready to help you sell your home for the highest possible price ASAP

Bought with Jeffrey Lavine • Keller Williams Real Estate-Doylestown
GET MORE INFORMATION





