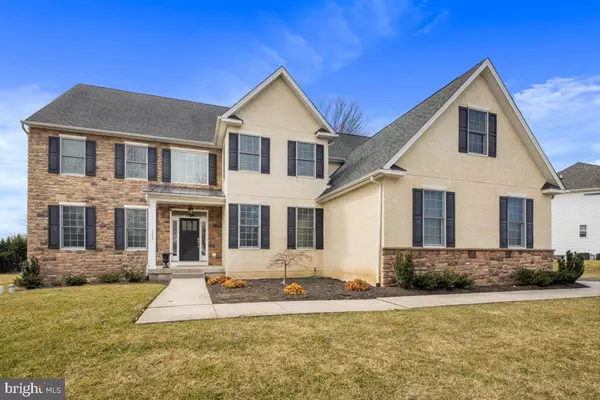$865,000
$865,000
For more information regarding the value of a property, please contact us for a free consultation.
1232 WILSHIRE DR Yardley, PA 19067
4 Beds
4 Baths
3,912 SqFt
Key Details
Sold Price $865,000
Property Type Single Family Home
Sub Type Detached
Listing Status Sold
Purchase Type For Sale
Square Footage 3,912 sqft
Price per Sqft $221
Subdivision Wilshire Glen
MLS Listing ID PABU522584
Sold Date 06/22/21
Style Colonial
Bedrooms 4
Full Baths 3
Half Baths 1
HOA Y/N N
Abv Grd Liv Area 3,912
Originating Board BRIGHT
Year Built 2009
Annual Tax Amount $14,317
Tax Year 2020
Lot Size 0.615 Acres
Acres 0.61
Lot Dimensions 120.00 x 224.00
Property Description
Don't miss the chance to show this absolutely stunning, upgraded, improved and lovingly maintained custom home situated on a beautiful lot in Wilshire Glen in Lower Makefield Township. You will feel at home as soon as you enter this incredible home, with numerous unique, custom amenities throughout. Enter through the dramatic 2 story entry foyer, you will appreciate the gleaming, wide plank hard wood floors. The chef of the house will enjoy the fabulous, gourmet, center island kitchen that offers gorgeous granite counters, stainless appliances, custom range hood, 6 burner gas cook top, custom tile backsplash, designer lighting along with an abundance of custom cabinetry. Bar seating at the island, along with a spacious breakfast area with sliding doors overlooking the spacious, flat back yard. Open to the kitchen, the warm and inviting family room offers dramatic, vaulted ceilings, and walls of windows that add an abundance of natural light. Gather family and friends around the beautiful gas fireplace. For those working from home, you will appreciate the well proportioned office/study. The first level also includes a formal dining room, living room along with large mud room. On the upper level, the owners bedroom is truly spectacular, offering a sitting area, huge, organized walk-in closet along with a bonus room that could be a second office, or work-out space. The bathroom is a sumptuous oasis, offering a jacuzzi tub and stunning walk-in shower with custom tile surround. This level also includes a princess suite, and 2 additional well sized bedrooms and a hall bath. In addition to all of the above, this amazing home offers 2 zone, high efficiency gas heat, and you will definitely appreciate the whole house generator! 3 car garage and walk-up daylight basement. This is truly a unique and spectacular home, not to be missed!
Location
State PA
County Bucks
Area Lower Makefield Twp (10120)
Zoning R1
Rooms
Other Rooms Living Room, Dining Room, Primary Bedroom, Sitting Room, Bedroom 2, Bedroom 3, Bedroom 4, Kitchen, Family Room, Breakfast Room, Office, Bonus Room
Basement Full
Interior
Interior Features Additional Stairway, Ceiling Fan(s), Double/Dual Staircase, Family Room Off Kitchen, Formal/Separate Dining Room, Kitchen - Gourmet, Kitchen - Island, Pantry, Recessed Lighting, Upgraded Countertops, Walk-in Closet(s), Wood Floors
Hot Water Natural Gas
Heating Forced Air
Cooling Central A/C
Flooring Ceramic Tile, Carpet, Hardwood
Fireplaces Number 1
Equipment Stainless Steel Appliances
Fireplace N
Appliance Stainless Steel Appliances
Heat Source Natural Gas
Exterior
Garage Garage - Side Entry, Garage Door Opener, Inside Access
Garage Spaces 7.0
Water Access N
Accessibility None
Attached Garage 3
Total Parking Spaces 7
Garage Y
Building
Story 2
Sewer Public Sewer
Water Public
Architectural Style Colonial
Level or Stories 2
Additional Building Above Grade, Below Grade
New Construction N
Schools
School District Pennsbury
Others
Senior Community No
Tax ID 20-020-253
Ownership Fee Simple
SqFt Source Assessor
Special Listing Condition Standard
Read Less
Want to know what your home might be worth? Contact us for a FREE valuation!

Our team is ready to help you sell your home for the highest possible price ASAP

Bought with Rachel Fitts • BHHS Fox & Roach -Yardley/Newtown

GET MORE INFORMATION





