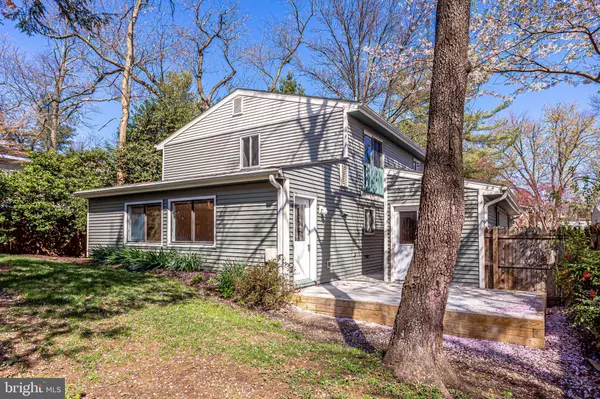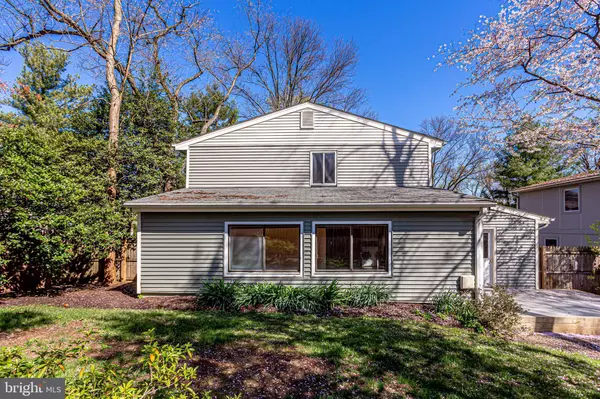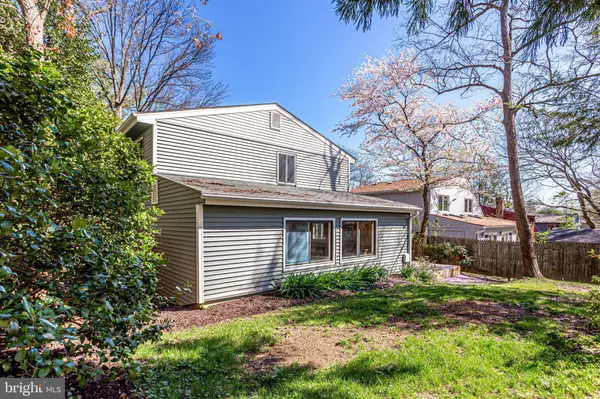$810,000
$799,999
1.3%For more information regarding the value of a property, please contact us for a free consultation.
6352 12TH ST N Arlington, VA 22205
3 Beds
3 Baths
1,960 SqFt
Key Details
Sold Price $810,000
Property Type Single Family Home
Sub Type Detached
Listing Status Sold
Purchase Type For Sale
Square Footage 1,960 sqft
Price per Sqft $413
Subdivision Madison Manor
MLS Listing ID VAAR160840
Sold Date 05/01/20
Style Contemporary
Bedrooms 3
Full Baths 2
Half Baths 1
HOA Y/N N
Abv Grd Liv Area 1,960
Originating Board BRIGHT
Year Built 1972
Annual Tax Amount $7,617
Tax Year 2019
Lot Size 6,004 Sqft
Acres 0.14
Property Description
Wonderful opportunity to own a beautifully renovated single family home in a sought after, quiet N. Arlington neighborhood. This 3-bedroom, 2.5 bath contemporary has been updated top to bottom since 2011 and boasts a large eat-in kitchen featuring granite countertops, stainless steel appliances, an abundance of solid cabinetry, and enough room to easily accommodate a butcher block or permanent center island/ breakfast bar and table space in the breakfast area. Additional features include a large living room with plenty of natural light, floor to ceiling built-in bookcases & cabinets, and a spacious dining room for big dinners and entertaining. A convenient side entrance brings you into the mud room, laundry, and utility room with NEW vinyl flooring and a front load washer and dryer. Upstairs features a large owner s suite with full bath , 2 additional bedrooms with great closet space, and another full bath. Fresh paint and brand NEW engineered hardwoods throughout the main level, NEW carpet up, plus a newer roof, HVAC and Hot Water Heater all combine to make this home move-in ready! Outside you have 3 car private parking in a carport and driveway; plus a built-in, covered, dual entrance storage room to accommodate all your outdoor and sports equipment. Entertain on the elevated patio in a fenced-in backyard, perfect for outdoor entertaining, grilling, dining and relaxing. Close to parks, trails, Westover, dining, retail, and 90 seconds to the Metro! All of this on a quiet North Arlington street under $800k makes owning this home an opportunity not to be missed! Please see the virtual tour link or copy & paste this link: http://homes.btwimages.com/635212thst/?mls
Location
State VA
County Arlington
Zoning R-6
Rooms
Other Rooms Living Room, Dining Room, Primary Bedroom, Bedroom 2, Bedroom 3, Kitchen, Family Room, Laundry, Bathroom 2, Primary Bathroom, Half Bath
Interior
Interior Features Built-Ins, Carpet, Chair Railings, Wood Floors, Combination Kitchen/Dining, Kitchen - Eat-In, Primary Bath(s), Tub Shower, Upgraded Countertops
Hot Water Electric
Heating Forced Air
Cooling Central A/C
Flooring Hardwood, Carpet
Equipment Built-In Microwave, Dishwasher, Disposal, Dryer, Humidifier, Icemaker, Oven/Range - Electric, Refrigerator, Washer, Water Heater
Furnishings No
Fireplace N
Appliance Built-In Microwave, Dishwasher, Disposal, Dryer, Humidifier, Icemaker, Oven/Range - Electric, Refrigerator, Washer, Water Heater
Heat Source Electric
Laundry Dryer In Unit, Hookup, Washer In Unit
Exterior
Exterior Feature Deck(s)
Garage Spaces 3.0
Fence Rear, Privacy
Water Access N
Roof Type Composite,Shingle
Accessibility None
Porch Deck(s)
Total Parking Spaces 3
Garage N
Building
Lot Description Rear Yard
Story 2
Sewer Public Sewer
Water Public
Architectural Style Contemporary
Level or Stories 2
Additional Building Above Grade, Below Grade
Structure Type Dry Wall
New Construction N
Schools
Elementary Schools Mckinley
Middle Schools Swanson
High Schools Yorktown
School District Arlington County Public Schools
Others
Senior Community No
Tax ID 11-041-052
Ownership Fee Simple
SqFt Source Assessor
Security Features Security System,Smoke Detector
Acceptable Financing Cash, Conventional, FHA, VA
Horse Property N
Listing Terms Cash, Conventional, FHA, VA
Financing Cash,Conventional,FHA,VA
Special Listing Condition Standard
Read Less
Want to know what your home might be worth? Contact us for a FREE valuation!

Our team is ready to help you sell your home for the highest possible price ASAP

Bought with Kelley J Johnson • Redfin Corporation

GET MORE INFORMATION





