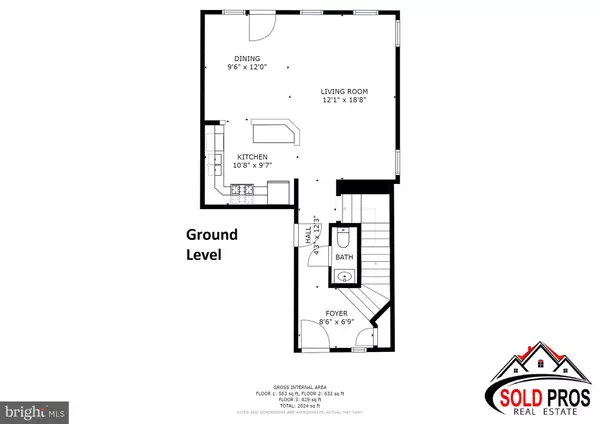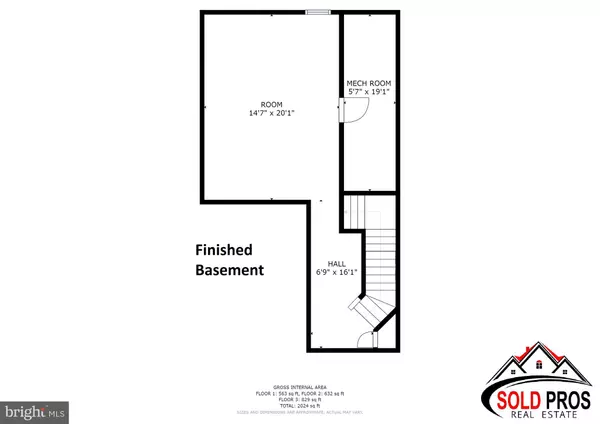$220,000
$229,000
3.9%For more information regarding the value of a property, please contact us for a free consultation.
1 FRANKLIN CIR Somerdale, NJ 08083
3 Beds
3 Baths
1,452 SqFt
Key Details
Sold Price $220,000
Property Type Townhouse
Sub Type End of Row/Townhouse
Listing Status Sold
Purchase Type For Sale
Square Footage 1,452 sqft
Price per Sqft $151
Subdivision Coopertowne Village
MLS Listing ID NJCD383088
Sold Date 06/18/20
Style Traditional
Bedrooms 3
Full Baths 2
Half Baths 1
HOA Fees $100/mo
HOA Y/N Y
Abv Grd Liv Area 1,452
Originating Board BRIGHT
Year Built 2013
Annual Tax Amount $8,618
Tax Year 2019
Lot Size 1,776 Sqft
Acres 0.04
Lot Dimensions 24.00 x 74.00
Property Description
Newer construction, 5 year old , 3 Bedroom, 2.5 Bathroom end unit located in desirable Coopertowne Village complete with a finished basement and 1 car garage. Coopertowne Village is conveniently located within walking distance to shopping, dining, entertainment, the Ashland PATCO Station, Schools and Route 30. Enter the home through the Foyer with coat closet, Powder Room and interior entrance to the one car garage with garage door opener. The Foyer leads to an open floor plan featuring a modern Kitchen with Island/Breakfast Bar and full appliance package, dining room and living room. The Kitchen and Dining Room feature hardwood flooring, the Living Room features tan wall-to-wall carpeting. Three large bedrooms are located on the 2nd floor, all with large closets and tan wall-to-wall carpeting. The master bedroom suite offers a full bathroom, walk-in closet, plus an additional double closet. You'll enjoy the extra living area that the all purpose(family,media) room offers in the finished basement. Fresh neutral paint and newer carpets.
Location
State NJ
County Camden
Area Somerdale Boro (20431)
Zoning RES
Rooms
Other Rooms Living Room, Dining Room, Primary Bedroom, Bedroom 2, Bedroom 3, Kitchen, Family Room
Basement Fully Finished
Interior
Heating Forced Air
Cooling Central A/C
Heat Source Natural Gas
Exterior
Parking Features Built In, Garage - Front Entry
Garage Spaces 1.0
Water Access N
Accessibility None
Attached Garage 1
Total Parking Spaces 1
Garage Y
Building
Story 2
Sewer Public Sewer
Water Public
Architectural Style Traditional
Level or Stories 2
Additional Building Above Grade, Below Grade
New Construction N
Schools
School District Sterling High
Others
Senior Community No
Tax ID 31-00001-00018 002
Ownership Fee Simple
SqFt Source Assessor
Special Listing Condition Standard
Read Less
Want to know what your home might be worth? Contact us for a FREE valuation!

Our team is ready to help you sell your home for the highest possible price ASAP

Bought with Tameka Harris • Elite Level Realty

GET MORE INFORMATION





