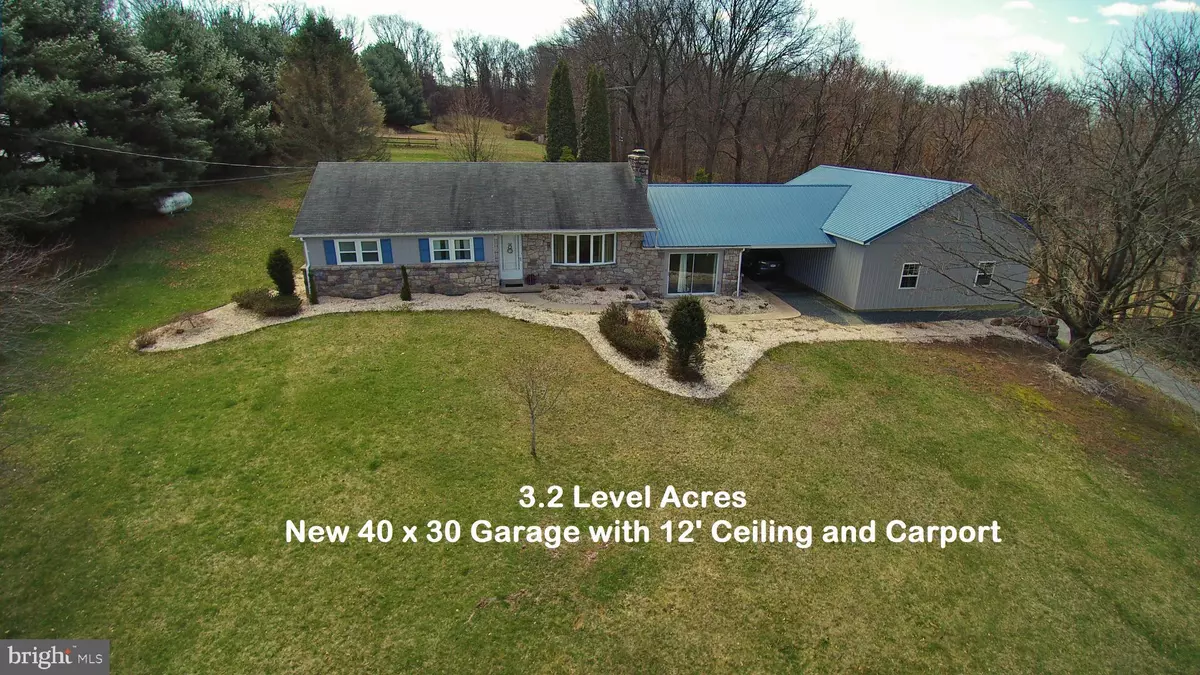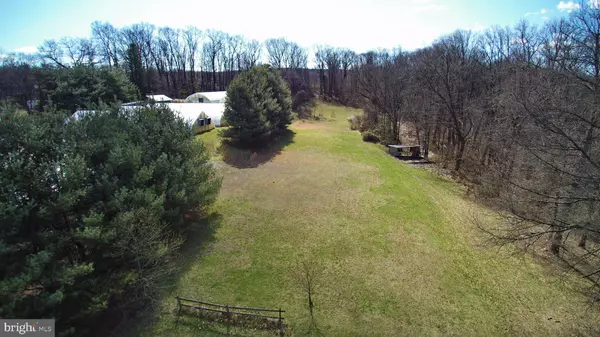$302,000
$302,000
For more information regarding the value of a property, please contact us for a free consultation.
891 GEIGERTOWN RD Birdsboro, PA 19508
3 Beds
2 Baths
1,982 SqFt
Key Details
Sold Price $302,000
Property Type Single Family Home
Sub Type Detached
Listing Status Sold
Purchase Type For Sale
Square Footage 1,982 sqft
Price per Sqft $152
Subdivision None Available
MLS Listing ID PABK357444
Sold Date 07/24/20
Style Ranch/Rambler
Bedrooms 3
Full Baths 2
HOA Y/N N
Abv Grd Liv Area 1,982
Originating Board BRIGHT
Year Built 1973
Annual Tax Amount $7,159
Tax Year 2019
Lot Size 3.210 Acres
Acres 3.21
Lot Dimensions 816 x 198
Property Description
*** Seller will review all offers Monday evening 5/18/20. Ask your Realtor to email the listing agent for a link to the virtual tour, or contact listing agent if not represented by an agent ***. Showcased far off the street on 3.2 level acres, this rare find offers privacy and is ideal for gardens, automotive hobbyists, and one horse (buyer due diligence required regarding horses, buyer must contact township to discuss required hearings for horses). This gorgeous 3-bedroom home is currently configured as a 2 bedroom to create a massive owner's bedroom - easily converted back to 3BR if desired. This property has something for everyone. NEW 40 x 30 Garage with 12-foot ceiling height - nicely integrated with the home via NEW carport and scissor trusses which create clearance for automotive lifts, while maintaining a roofline that fits nicely in a residential setting. The radiant garage floor heating system is installed with areas engineered for mounting a two-post lift without affecting the heating lines, and intended for use with a future propane water heater or propane boiler if desired. The rear-facing 10' x10' garage doors allow you to tinker without onlookers and open to oversized level parking behind the garage, offering plenty of room for horse trailers, car trailers, and whatever projects you may want to dig into that you wouldn't necessarily want sitting in front of your house. The parking area includes a NEW oversized carport offering a covered ground-level entrance - handy for bringing in the groceries and accessing the shop in inclement weather. Beautiful stone walls and steps offer definition between the parking and back-yard paradise. You'll love this home's Open floorplan!!! NEW gourmet kitchen lavished with NEW cabinets including 42" upper cabinets, complimented with volumes of NEW quartz countertops with NEW under-mount sink and NEW fixtures, NEW wide plank-style flooring provides stunning contrast, while NEW stainless steel appliances including a NEW stainless steel range hood complete this custom kitchen (Refrigerator is negotiable). The removal of a non-loadbearing wall yielded a massive country kitchen with room for a huge island if desired, and offers openness through the living room with wood-burning fireplace equipped with LP gas logs, the fireplace is real stone. Glass sliders lead to a porch offering shade, plus a large wrap-around patio for the entertainer and sun-lover, within an alcove of craftsmen stone walls. The large sunken family room is bright and cheery with glass slider, the adjoining recently remodeled full bathroom is quickly accessible from the carport - handy if tinkering in the garage or gardening. You'll love the main level laundry located in the newly updated full hall bath with a NEW shower and NEW flooring - single floor living at its finest. Partially finished basement with wood burning fireplace adds even more living space and Bilco door egress. The home previously belonged to the neighboring greenhouse farm, and the backyard was leveled to accommodate a huge greenhouse and sizable outdoor gardens - ideal for a riding-ring, an old foundation exists which would be a perfect start for a barn or horse run-in shed if desired. The laundry was originally located in the basement and can be changed back if desired. NEW LP gas water heater. The home has been updated from electric baseboard heat to LP gas heat & Central Air, a couple of the original baseboard heaters are still installed but are not needed. This home qualifies for Zero Down USDA Financing. No HOA fees or rules!
Location
State PA
County Berks
Area Union Twp (10288)
Zoning 101
Rooms
Basement Partial
Main Level Bedrooms 3
Interior
Interior Features Ceiling Fan(s), Floor Plan - Open, Kitchen - Gourmet, Tub Shower, Water Treat System, Upgraded Countertops
Hot Water Propane
Heating Forced Air
Cooling Central A/C
Fireplaces Number 2
Fireplaces Type Gas/Propane, Stone, Wood
Equipment Dishwasher, Oven/Range - Electric, Range Hood, Stainless Steel Appliances, Water Conditioner - Owned, Water Heater
Fireplace Y
Appliance Dishwasher, Oven/Range - Electric, Range Hood, Stainless Steel Appliances, Water Conditioner - Owned, Water Heater
Heat Source Propane - Leased
Laundry Main Floor
Exterior
Parking Features Garage - Rear Entry, Oversized
Garage Spaces 17.0
Water Access N
View Garden/Lawn, Panoramic, Scenic Vista
Roof Type Pitched
Accessibility 2+ Access Exits
Attached Garage 6
Total Parking Spaces 17
Garage Y
Building
Lot Description Backs to Trees, Cleared, Level, Open
Story 1
Sewer On Site Septic
Water Well
Architectural Style Ranch/Rambler
Level or Stories 1
Additional Building Above Grade, Below Grade
New Construction N
Schools
Middle Schools Daniel Boone Area
High Schools Daniel Boone Area
School District Daniel Boone Area
Others
Senior Community No
Tax ID 88-5332-02-88-1513
Ownership Fee Simple
SqFt Source Assessor
Acceptable Financing Cash, Conventional, FHA, USDA, VA
Listing Terms Cash, Conventional, FHA, USDA, VA
Financing Cash,Conventional,FHA,USDA,VA
Special Listing Condition Standard
Read Less
Want to know what your home might be worth? Contact us for a FREE valuation!

Our team is ready to help you sell your home for the highest possible price ASAP

Bought with Non Member • Non Subscribing Office
GET MORE INFORMATION





