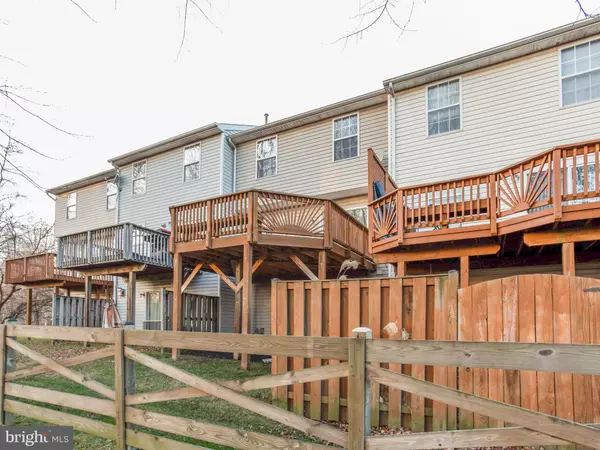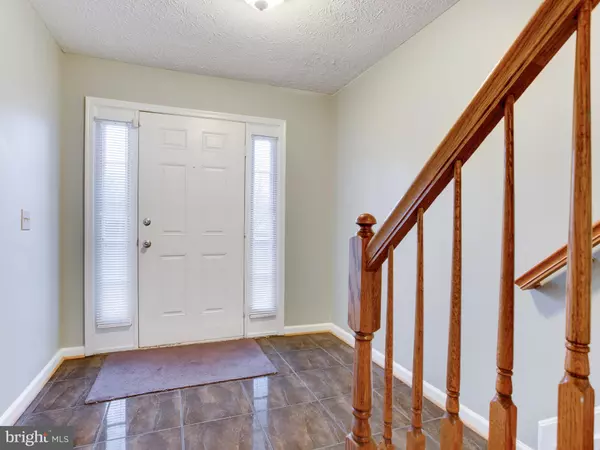$310,000
$315,000
1.6%For more information regarding the value of a property, please contact us for a free consultation.
16105 EDENWOOD DR Bowie, MD 20716
3 Beds
3 Baths
2,100 SqFt
Key Details
Sold Price $310,000
Property Type Townhouse
Sub Type Interior Row/Townhouse
Listing Status Sold
Purchase Type For Sale
Square Footage 2,100 sqft
Price per Sqft $147
Subdivision Covington
MLS Listing ID MDPG552438
Sold Date 01/31/20
Style Traditional
Bedrooms 3
Full Baths 2
Half Baths 1
HOA Fees $51/qua
HOA Y/N Y
Abv Grd Liv Area 1,400
Originating Board BRIGHT
Year Built 1999
Annual Tax Amount $4,339
Tax Year 2019
Lot Size 1,500 Sqft
Acres 0.03
Property Description
Just in time for the Holidays! Enjoy this 3 Story 3 Bedroom Townhome in the Heart of Bowie's Covington Community, just minutes from Bowie Town Center, and walking distance to Allen Pond! This home is in good condition with warm inviting tones, gorgeous hard woods, modern appliances, and room for you to add your own personal touch to make this house your home. Priced to sell, and move-in ready, poised for a quick settlement and smooth transaction process. Call your Realtor to schedule a showing today, or contact us directly if you are not represented. Add us to your Holiday Shopping List.
Location
State MD
County Prince Georges
Zoning RU
Rooms
Other Rooms Living Room, Dining Room, Kitchen, Den, Foyer, Laundry
Basement Other
Interior
Interior Features Breakfast Area, Carpet, Dining Area, Primary Bath(s), Pantry, Soaking Tub, Walk-in Closet(s), Wood Floors
Hot Water Natural Gas
Heating Central
Cooling Central A/C
Flooring Ceramic Tile, Hardwood, Fully Carpeted
Equipment Built-In Microwave, Built-In Range, Dishwasher, Dryer, Disposal, Freezer, Exhaust Fan, Oven/Range - Gas, Stainless Steel Appliances, Washer
Furnishings No
Fireplace N
Appliance Built-In Microwave, Built-In Range, Dishwasher, Dryer, Disposal, Freezer, Exhaust Fan, Oven/Range - Gas, Stainless Steel Appliances, Washer
Heat Source Natural Gas
Laundry Basement, Lower Floor, Washer In Unit, Dryer In Unit
Exterior
Exterior Feature Deck(s)
Parking Features Inside Access, Garage - Front Entry, Basement Garage
Garage Spaces 1.0
Utilities Available Natural Gas Available, Electric Available, Fiber Optics Available, Water Available, Sewer Available, Phone, Cable TV Available
Water Access N
View Street, Trees/Woods
Accessibility None
Porch Deck(s)
Attached Garage 1
Total Parking Spaces 1
Garage Y
Building
Story 3+
Sewer Public Sewer
Water Public
Architectural Style Traditional
Level or Stories 3+
Additional Building Above Grade, Below Grade
New Construction N
Schools
Elementary Schools Call School Board
Middle Schools Call School Board
High Schools Call School Board
School District Prince George'S County Public Schools
Others
Pets Allowed Y
HOA Fee Include Common Area Maintenance,Snow Removal,Lawn Maintenance,Trash
Senior Community No
Tax ID 17072845485
Ownership Fee Simple
SqFt Source Assessor
Security Features Carbon Monoxide Detector(s),Smoke Detector,Sprinkler System - Indoor
Acceptable Financing Cash, Conventional, FHA
Horse Property N
Listing Terms Cash, Conventional, FHA
Financing Cash,Conventional,FHA
Special Listing Condition Standard
Pets Allowed No Pet Restrictions
Read Less
Want to know what your home might be worth? Contact us for a FREE valuation!

Our team is ready to help you sell your home for the highest possible price ASAP

Bought with Patrick Anthony Barrett • Weichert Realtors - Blue Ribbon

GET MORE INFORMATION





