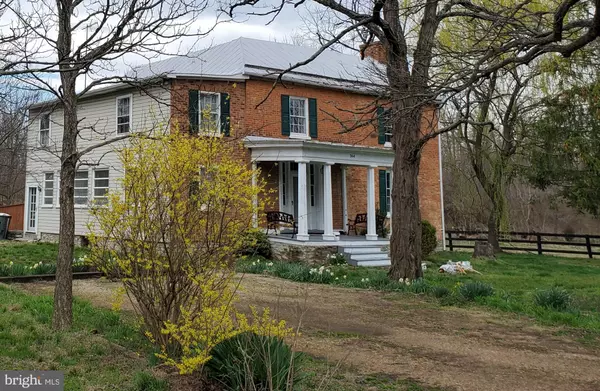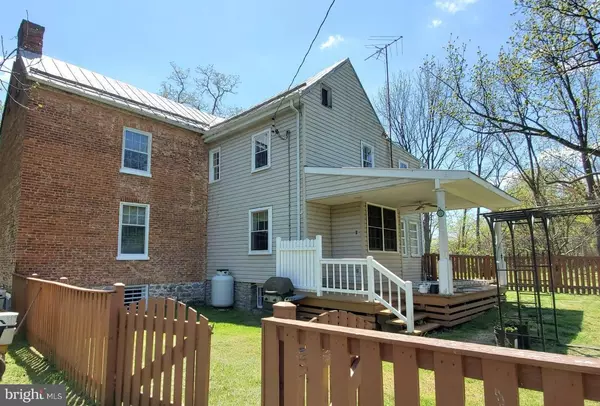$475,000
$475,000
For more information regarding the value of a property, please contact us for a free consultation.
364 WOOD END FARM LN Summit Point, WV 25446
4 Beds
3 Baths
3,474 SqFt
Key Details
Sold Price $475,000
Property Type Single Family Home
Sub Type Detached
Listing Status Sold
Purchase Type For Sale
Square Footage 3,474 sqft
Price per Sqft $136
Subdivision None Available
MLS Listing ID WVJF139548
Sold Date 07/17/20
Style Federal,Dwelling w/Separate Living Area
Bedrooms 4
Full Baths 3
HOA Y/N N
Abv Grd Liv Area 2,900
Originating Board BRIGHT
Year Built 1900
Annual Tax Amount $706
Tax Year 2019
Lot Size 5.000 Acres
Acres 5.0
Property Description
The original log structure of the home was to have been built somewhere in the 1800's and hauled across the nearby railroad tracks. Built at the end of the lane, is this beautiful brick home that has been renovated over the years and is full of character, style and quality to last. You even have an oversized two car garage with your own studio apt/office or an in-law-suite. Home offers spacious foyer with open stairway to the second floor. Main level offers spacious living room, laundry room & 3/4 bath, kitchen, dining room and sunroom. The second floor offers a library with custom made cabinets, master bedroom with fireplace (needs work), full bath and three additional bedrooms. Full unfinished attic with wood floors and exposed beams. The basement has a summer kitchen, family room, extra laundry area, bath, utility room and storage areas. Original hardwood floors, trim and doors on both levels, custom built cabinetry, a welcoming front porch and a back covered porch overlooks the fenced back yard. Oversized two car garage with storage area and studio apt./office or in-law-suite with bedroom, 2 baths, living room/kitchen and laundry area. Log shed with new roof and a pole building was started but not finished. So much potential with this property! Mature trees, flower beds, flowering trees and shrubs dot this lovely 5 acres giving you plenty of nature's splendor and privacy. Minutes to shopping, commuter routes, as well as to an abundance of historic areas and things to do for the whole family. *Owner thought original log home was built in the 1800's - tax record states home was built in the 1900's.
Location
State WV
County Jefferson
Zoning 101
Direction East
Rooms
Other Rooms Living Room, Dining Room, Primary Bedroom, Bedroom 2, Bedroom 3, Bedroom 4, Kitchen, Family Room, Library, Foyer, Sun/Florida Room, Other, Utility Room, Bathroom 1, Bathroom 2, Bathroom 3, Attic
Basement Full, Heated, Improved, Sump Pump, Side Entrance, Partially Finished, Interior Access, Outside Entrance
Interior
Interior Features 2nd Kitchen, Attic, Ceiling Fan(s), Curved Staircase, Dining Area, Efficiency, Exposed Beams, Floor Plan - Traditional, Kitchen - Country, Pantry, Soaking Tub, Stall Shower, Studio, Water Treat System, Window Treatments, Wood Floors
Heating Heat Pump(s)
Cooling Ceiling Fan(s), Geothermal
Flooring Ceramic Tile, Hardwood
Fireplaces Number 2
Fireplaces Type Brick
Equipment Built-In Microwave, Dishwasher, Dryer, Exhaust Fan, Oven/Range - Gas, Refrigerator, Stainless Steel Appliances, Stove, Washer
Fireplace Y
Window Features Screens
Appliance Built-In Microwave, Dishwasher, Dryer, Exhaust Fan, Oven/Range - Gas, Refrigerator, Stainless Steel Appliances, Stove, Washer
Heat Source Geo-thermal
Laundry Basement, Hookup, Lower Floor, Main Floor, Upper Floor
Exterior
Exterior Feature Deck(s), Porch(es)
Garage Additional Storage Area, Garage - Rear Entry, Oversized, Other
Garage Spaces 2.0
Fence Electric
Water Access N
View Pasture, Trees/Woods, Garden/Lawn
Roof Type Metal
Accessibility None
Porch Deck(s), Porch(es)
Total Parking Spaces 2
Garage Y
Building
Lot Description Landscaping, Partly Wooded, Rural, Secluded, Trees/Wooded, Unrestricted
Story 4
Sewer On Site Septic
Water Well
Architectural Style Federal, Dwelling w/Separate Living Area
Level or Stories 4
Additional Building Above Grade, Below Grade
Structure Type Dry Wall
New Construction N
Schools
School District Jefferson County Schools
Others
Senior Community No
Tax ID 061000300010000
Ownership Fee Simple
SqFt Source Assessor
Special Listing Condition Standard
Read Less
Want to know what your home might be worth? Contact us for a FREE valuation!

Our team is ready to help you sell your home for the highest possible price ASAP

Bought with Deana L Thorsell • ERA Liberty Realty

GET MORE INFORMATION





