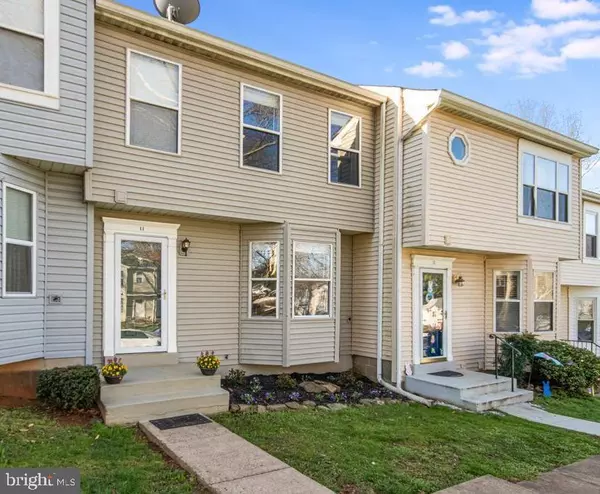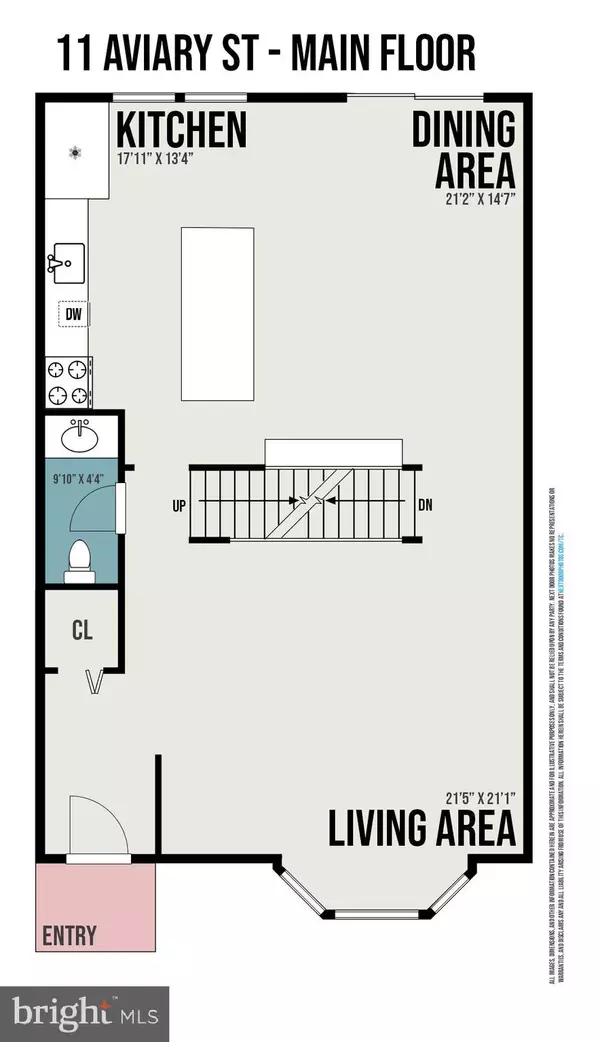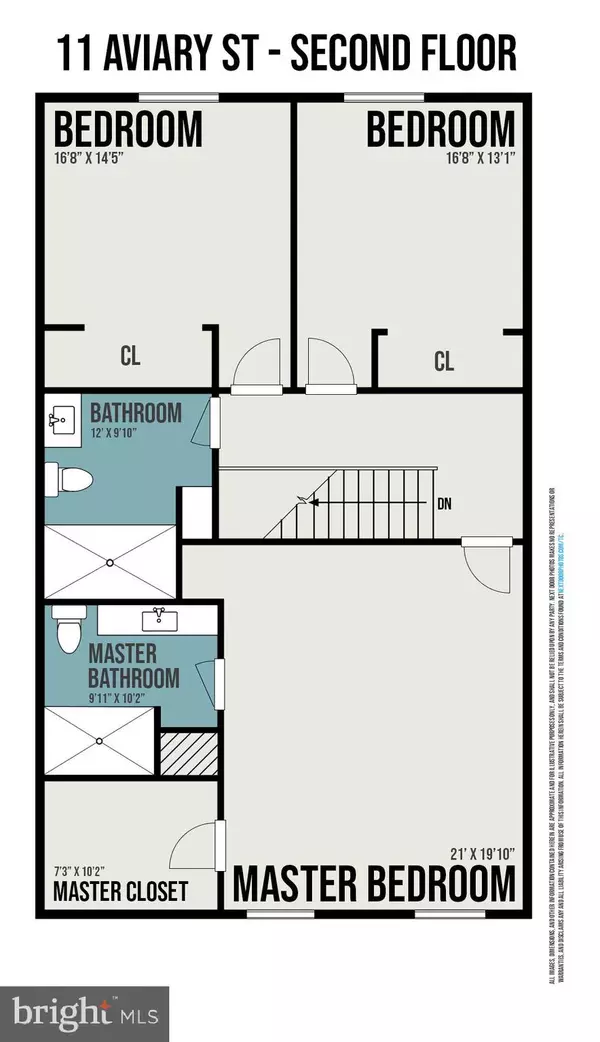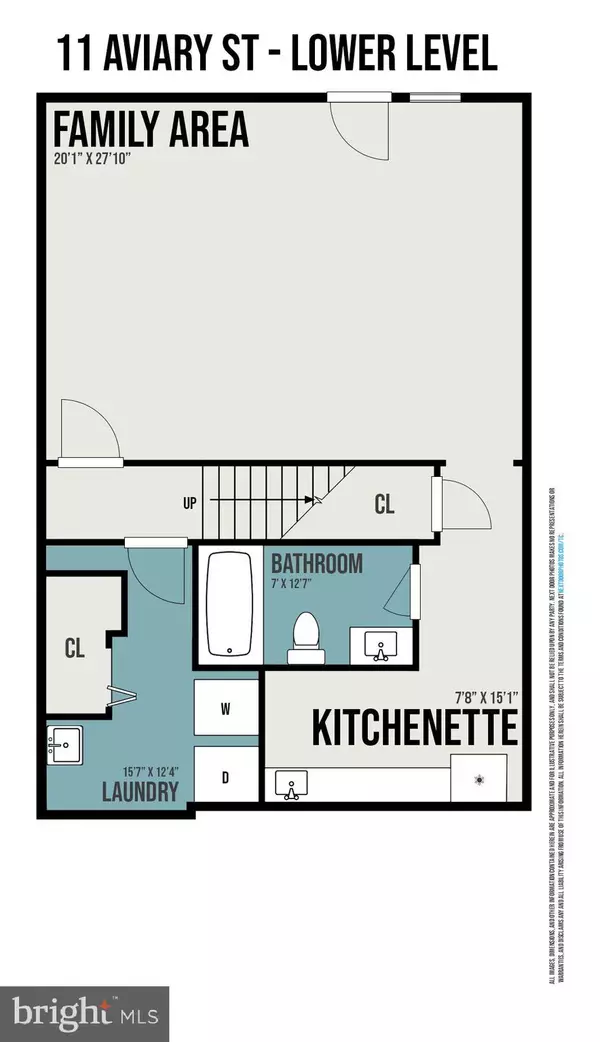$280,000
$275,000
1.8%For more information regarding the value of a property, please contact us for a free consultation.
11 AVIARY ST Warrenton, VA 20186
3 Beds
4 Baths
1,960 SqFt
Key Details
Sold Price $280,000
Property Type Townhouse
Sub Type Interior Row/Townhouse
Listing Status Sold
Purchase Type For Sale
Square Footage 1,960 sqft
Price per Sqft $142
Subdivision Hillside Townes
MLS Listing ID VAFQ164956
Sold Date 05/08/20
Style Colonial
Bedrooms 3
Full Baths 3
Half Baths 1
HOA Fees $30
HOA Y/N Y
Abv Grd Liv Area 1,320
Originating Board BRIGHT
Year Built 1988
Annual Tax Amount $2,193
Tax Year 2020
Lot Size 1,298 Sqft
Acres 0.03
Property Sub-Type Interior Row/Townhouse
Property Description
STUNNING OLD TOWN WARRENTON TOWN HOME WITH UPGRADES GALORE! 1960 total finished sq. ft. Gourmet kitchen w/ quartz counter tops and back splash, stainless steel appliances, recessed light & island opens to dining rm & deck, great for indoor/outdoor entertaining. Wood floors throughout. 3 bedrooms and 3.5 baths. Spacious master suite w/ custom walk-in closet & spa-like bath w/ porcelain floors, marble shower & vanity. Large lower level w/ wet bar & updated bath. Walkout to fenced in backyard and patio, great for get togethers and entertaining. 2 assigned parking spots and ample street parking. Very close to Falmouth/Aviary bus stop. Short distance to downtown Warrenton and Route 15. CHECK OUT THE VIRTUAL TOUR.
Location
State VA
County Fauquier
Zoning RT
Rooms
Basement Connecting Stairway, Daylight, Partial, Fully Finished, Heated, Improved, Interior Access, Outside Entrance, Walkout Level
Interior
Interior Features Breakfast Area, Ceiling Fan(s), Combination Kitchen/Dining, Floor Plan - Traditional, Kitchen - Eat-In, Wood Floors
Heating Heat Pump(s)
Cooling Ceiling Fan(s), Central A/C
Equipment Built-In Microwave, Dishwasher, Disposal, Dryer, Refrigerator, Stove, Washer
Fireplace N
Appliance Built-In Microwave, Dishwasher, Disposal, Dryer, Refrigerator, Stove, Washer
Heat Source Electric
Exterior
Exterior Feature Deck(s), Porch(es)
Parking On Site 2
Fence Wood, Rear, Privacy
Utilities Available Electric Available, Cable TV Available, Phone, Water Available, Sewer Available
Water Access N
Accessibility None
Porch Deck(s), Porch(es)
Garage N
Building
Story 3+
Sewer Public Sewer
Water Public
Architectural Style Colonial
Level or Stories 3+
Additional Building Above Grade, Below Grade
New Construction N
Schools
Elementary Schools James G. Brumfield
Middle Schools W.C. Taylor
High Schools Fauquier
School District Fauquier County Public Schools
Others
Pets Allowed Y
HOA Fee Include All Ground Fee,Lawn Care Front,Snow Removal,Trash
Senior Community No
Tax ID 6984-50-6803
Ownership Fee Simple
SqFt Source Assessor
Special Listing Condition Standard
Pets Allowed No Pet Restrictions
Read Less
Want to know what your home might be worth? Contact us for a FREE valuation!

Our team is ready to help you sell your home for the highest possible price ASAP

Bought with Karen Stogsdill • ERA Oakcrest Realty, Inc.
GET MORE INFORMATION





