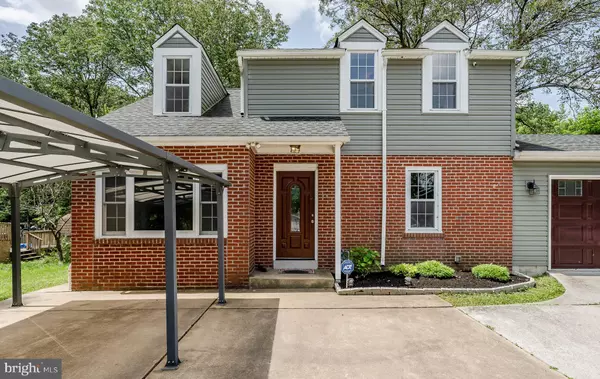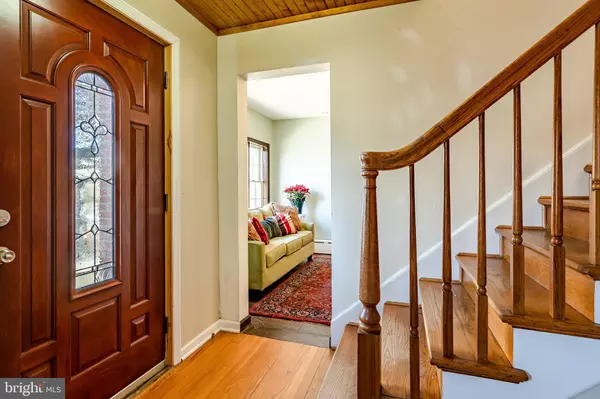$255,000
$264,900
3.7%For more information regarding the value of a property, please contact us for a free consultation.
406 SILVERSIDE RD Wilmington, DE 19809
3 Beds
2 Baths
1,575 SqFt
Key Details
Sold Price $255,000
Property Type Single Family Home
Sub Type Detached
Listing Status Sold
Purchase Type For Sale
Square Footage 1,575 sqft
Price per Sqft $161
Subdivision Holly Oak Terrace
MLS Listing ID DENC492162
Sold Date 03/16/20
Style Colonial
Bedrooms 3
Full Baths 2
HOA Y/N N
Abv Grd Liv Area 1,575
Originating Board BRIGHT
Year Built 1950
Annual Tax Amount $2,043
Tax Year 2018
Lot Size 6,534 Sqft
Acres 0.15
Lot Dimensions 50.00 x 100.00
Property Description
North Wilmington/Brandywine! Conveniently locate off of Silverside Road at Carr Road. This charming home has been redone from top to bottom. The main level offers a center hallway, flanked by the family room and formal living room with fireplace. The high-end kitchen has been remodeled and offers stainless steel appliances, 42 inch cabinets, granite counter tops all which opens to the formal living room. On this level you will also find a renovated full bath and laundry complete with front loading washer and dryer. The upper level offers 3 spacious bedrooms and a 2nd full rehabbed bath. Other amenities of this home include beautiful hardwood floors throughout, updated lighting, new HVAC with flexible central air duct work, new roof, siding and windows, 2 car attached garage, rear deck and full basement with outside entrance. Come and enjoy the fruits of someone else's labor.
Location
State DE
County New Castle
Area Brandywine (30901)
Zoning RESIDENTIAL
Rooms
Other Rooms Living Room, Dining Room, Bedroom 2, Bedroom 3, Kitchen, Family Room, Bedroom 1, Laundry, Bathroom 1, Bathroom 2
Basement Full
Interior
Heating Hot Water
Cooling Central A/C
Fireplaces Number 1
Heat Source Natural Gas
Exterior
Parking Features Garage - Front Entry, Built In, Garage Door Opener
Garage Spaces 2.0
Water Access N
Accessibility None
Attached Garage 2
Total Parking Spaces 2
Garage Y
Building
Story 2
Sewer Public Sewer
Water Public
Architectural Style Colonial
Level or Stories 2
Additional Building Above Grade, Below Grade
New Construction N
Schools
School District Brandywine
Others
Senior Community No
Tax ID 06-105.00-143
Ownership Fee Simple
SqFt Source Assessor
Special Listing Condition Standard
Read Less
Want to know what your home might be worth? Contact us for a FREE valuation!

Our team is ready to help you sell your home for the highest possible price ASAP

Bought with Ryan Z Zinn • RE/MAX Elite
GET MORE INFORMATION





