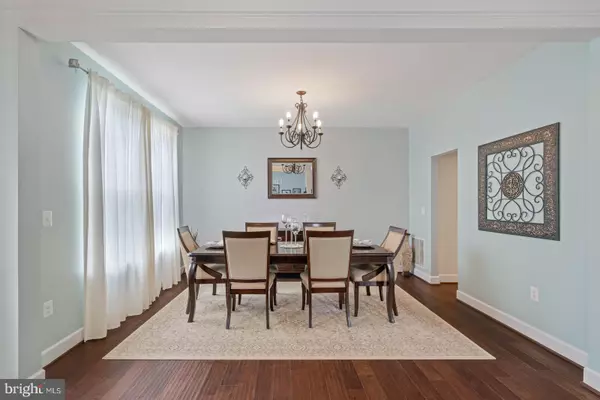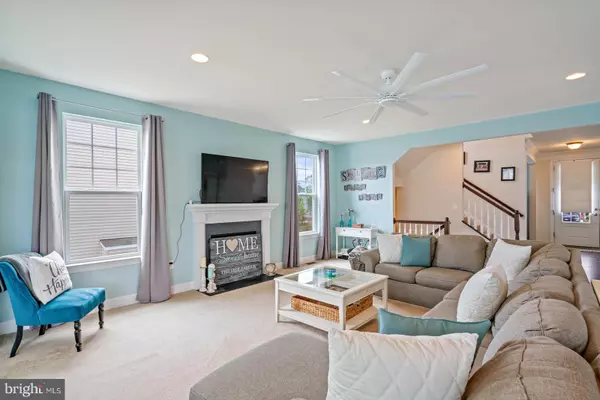$725,000
$735,000
1.4%For more information regarding the value of a property, please contact us for a free consultation.
3357 SOARING CIR Woodbridge, VA 22193
5 Beds
5 Baths
5,157 SqFt
Key Details
Sold Price $725,000
Property Type Single Family Home
Sub Type Detached
Listing Status Sold
Purchase Type For Sale
Square Footage 5,157 sqft
Price per Sqft $140
Subdivision Cardinal Grove
MLS Listing ID VAPW521708
Sold Date 06/30/21
Style Colonial
Bedrooms 5
Full Baths 4
Half Baths 1
HOA Fees $141/mo
HOA Y/N Y
Abv Grd Liv Area 3,557
Originating Board BRIGHT
Year Built 2015
Annual Tax Amount $7,388
Tax Year 2021
Lot Size 10,328 Sqft
Acres 0.24
Property Description
This is the largest home on the market in the Woodbridge Virginia area with five bedrooms and four and half baths. You get over five thousand square feet of living space. Quick move-in is possible. Build in 2015, this features two bump outs one on the main floor and one in the lower level making to family room and rec rooms massive. Perfect for entertaining. Wood floors, white kitchen, stainless appliances, granite counters, walkout basement, deck, Sonos sound system, open concept Stanley Martin built Carey floor-plan. The owners bedroom is huge with luxury bath, and walk-in closet and sitting area. Laundry room is upstairs on the bedroom level as well. In the lower level find the fifth bedroom, full bath, rec room, game room and storage room. This home could be yours, call your agent today it is available. The owners want to hear your offer.
Location
State VA
County Prince William
Zoning R4
Rooms
Basement Fully Finished, Daylight, Full
Interior
Interior Features Breakfast Area, Carpet, Ceiling Fan(s), Dining Area, Family Room Off Kitchen, Floor Plan - Open, Kitchen - Eat-In, Kitchen - Gourmet, Kitchen - Island, Primary Bath(s), Soaking Tub, Tub Shower, Upgraded Countertops, Walk-in Closet(s), Wood Floors
Hot Water Natural Gas
Heating Energy Star Heating System, Programmable Thermostat, Central
Cooling Central A/C, Energy Star Cooling System
Flooring Hardwood, Carpet, Ceramic Tile
Fireplaces Number 1
Fireplaces Type Fireplace - Glass Doors, Mantel(s), Gas/Propane
Equipment Built-In Microwave, Cooktop, Dishwasher, Disposal, Dryer, Energy Efficient Appliances, Exhaust Fan, Microwave, Oven - Double, Oven - Wall, Oven/Range - Electric, Refrigerator, Stainless Steel Appliances, Washer, Water Heater
Furnishings No
Fireplace Y
Window Features Double Pane,Screens,Sliding
Appliance Built-In Microwave, Cooktop, Dishwasher, Disposal, Dryer, Energy Efficient Appliances, Exhaust Fan, Microwave, Oven - Double, Oven - Wall, Oven/Range - Electric, Refrigerator, Stainless Steel Appliances, Washer, Water Heater
Heat Source Natural Gas
Laundry Upper Floor
Exterior
Exterior Feature Deck(s)
Parking Features Garage - Front Entry, Garage Door Opener, Inside Access
Garage Spaces 4.0
Utilities Available Under Ground
Amenities Available Tennis Courts, Tot Lots/Playground, Swimming Pool, Pool - Outdoor, Picnic Area, Club House
Water Access N
Roof Type Asphalt
Street Surface Black Top
Accessibility None
Porch Deck(s)
Road Frontage City/County
Attached Garage 2
Total Parking Spaces 4
Garage Y
Building
Lot Description Rear Yard
Story 3
Foundation Concrete Perimeter
Sewer Public Sewer
Water Public
Architectural Style Colonial
Level or Stories 3
Additional Building Above Grade, Below Grade
Structure Type 9'+ Ceilings
New Construction N
Schools
High Schools Freedom
School District Prince William County Public Schools
Others
HOA Fee Include Management,Pool(s),Snow Removal,Trash
Senior Community No
Tax ID 8290-37-0804
Ownership Fee Simple
SqFt Source Assessor
Security Features Fire Detection System,Electric Alarm,Motion Detectors,Security System,Smoke Detector
Acceptable Financing Conventional, Cash, FHA, VA
Horse Property N
Listing Terms Conventional, Cash, FHA, VA
Financing Conventional,Cash,FHA,VA
Special Listing Condition Standard
Read Less
Want to know what your home might be worth? Contact us for a FREE valuation!

Our team is ready to help you sell your home for the highest possible price ASAP

Bought with bilal bawany • Signature Realtors Inc
GET MORE INFORMATION





