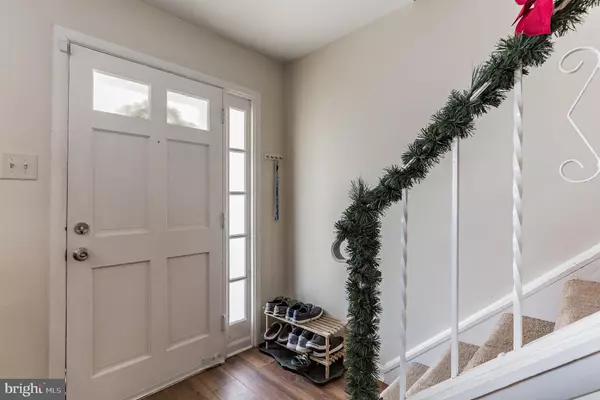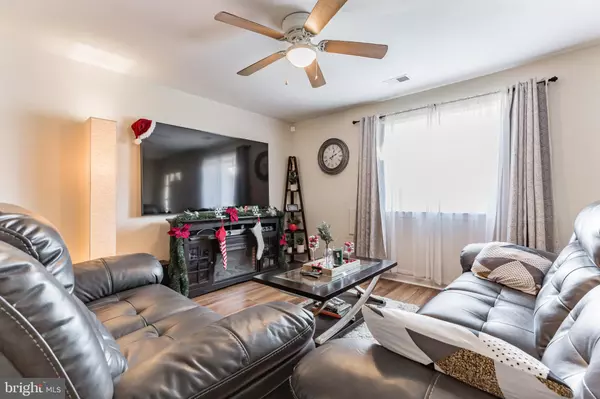$185,500
$190,000
2.4%For more information regarding the value of a property, please contact us for a free consultation.
1609 BRYANT PL Clementon, NJ 08021
3 Beds
2 Baths
1,562 SqFt
Key Details
Sold Price $185,500
Property Type Townhouse
Sub Type Interior Row/Townhouse
Listing Status Sold
Purchase Type For Sale
Square Footage 1,562 sqft
Price per Sqft $118
Subdivision Cherrywood
MLS Listing ID NJCD409850
Sold Date 01/29/21
Style Straight Thru
Bedrooms 3
Full Baths 1
Half Baths 1
HOA Y/N N
Abv Grd Liv Area 1,562
Originating Board BRIGHT
Year Built 1973
Annual Tax Amount $4,620
Tax Year 2020
Lot Size 3,100 Sqft
Acres 0.07
Lot Dimensions 31.00 x 100.00
Property Description
A beautiful spacious townhome almost 1600 sq feet, with 3 bedrooms, 1 1/2 baths with no Condo Fees! Enjoy super low taxes! Cul-de-sac location, is move-in ready! If you looking for that move in property with absolutely nothing to do but unpack...then your search is over! First floor is completely open, you have your big family room, dining room and living room. Master bedroom has a walk-in closet. This immaculate home has newer windows (3 years young), a beautiful newer bay-window in Living room, overlooking the front yard. The back yard has new concrete patio. Hot tub is included in the sale! Home comes equipped with Brand New Washer and Dryer. New AC and Heater installed. (2017) New gas hot water tank.(2017) Walk outside onto the new concrete patio. The yard is great for, enjoying great barbeques in the newly fenced in private spacious back yard! Need storage? This house has that too. Spacious floored attic to fit your storage needs. Don't forget the garage as well. This is a great starter home in the Cherrywood Section of Gloucester Twp. Close to all major highways and 42 expressway, schools, shopping, and public transportation. Walking distance to Charles W Lewis middle school. Very close to the Trump National Golf Club. This is a move-in condition home is a must see on your list of homes to view!
Location
State NJ
County Camden
Area Gloucester Twp (20415)
Zoning RES
Rooms
Other Rooms Dining Room, Primary Bedroom, Bedroom 2, Bedroom 1
Main Level Bedrooms 3
Interior
Interior Features Attic/House Fan, Ceiling Fan(s), Floor Plan - Open, Kitchen - Eat-In
Hot Water Natural Gas
Heating Forced Air
Cooling Central A/C
Fireplace N
Heat Source Natural Gas
Exterior
Parking Features Garage - Front Entry
Garage Spaces 2.0
Water Access N
Accessibility No Stairs, Doors - Swing In
Attached Garage 1
Total Parking Spaces 2
Garage Y
Building
Story 2
Sewer Public Sewer
Water Public
Architectural Style Straight Thru
Level or Stories 2
Additional Building Above Grade, Below Grade
New Construction N
Schools
High Schools Highland
School District Black Horse Pike Regional Schools
Others
Senior Community No
Tax ID 15-13503-00032
Ownership Fee Simple
SqFt Source Assessor
Acceptable Financing Cash, Conventional, FHA, VA
Listing Terms Cash, Conventional, FHA, VA
Financing Cash,Conventional,FHA,VA
Special Listing Condition Standard
Read Less
Want to know what your home might be worth? Contact us for a FREE valuation!

Our team is ready to help you sell your home for the highest possible price ASAP

Bought with Shannon Morgan-Leonen • Exit Homestead Realty Professi

GET MORE INFORMATION





