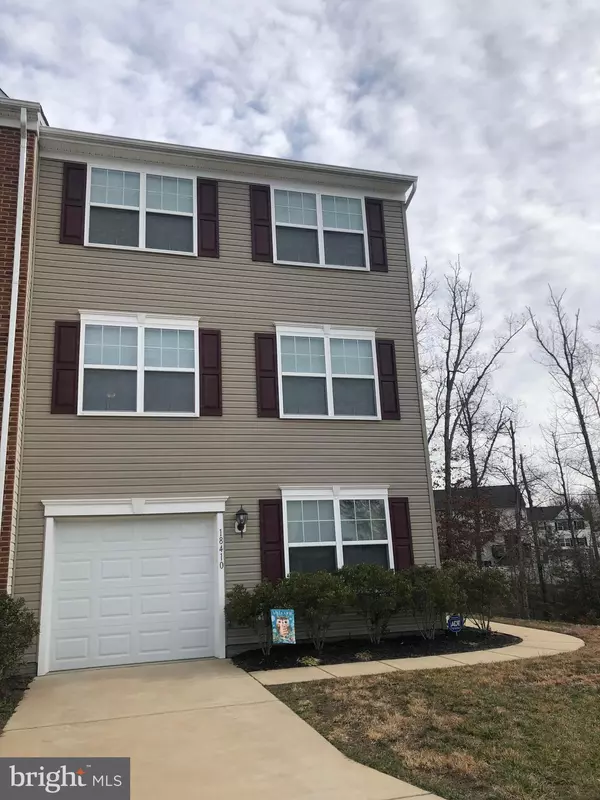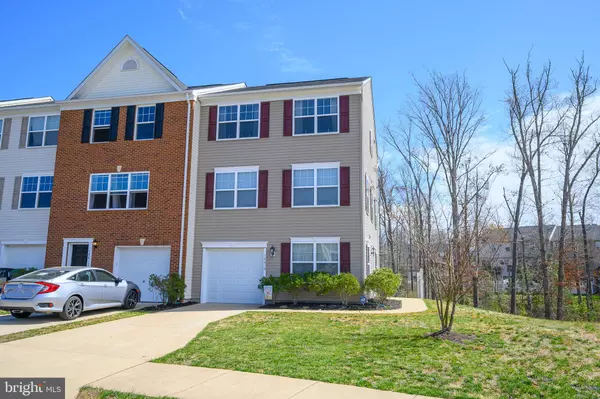$236,000
$229,000
3.1%For more information regarding the value of a property, please contact us for a free consultation.
18410 CONGRESSIONAL CIR Ruther Glen, VA 22546
3 Beds
4 Baths
2,068 SqFt
Key Details
Sold Price $236,000
Property Type Townhouse
Sub Type Interior Row/Townhouse
Listing Status Sold
Purchase Type For Sale
Square Footage 2,068 sqft
Price per Sqft $114
Subdivision Pendleton
MLS Listing ID VACV121788
Sold Date 07/23/20
Style Colonial
Bedrooms 3
Full Baths 2
Half Baths 2
HOA Fees $96/qua
HOA Y/N Y
Abv Grd Liv Area 2,068
Originating Board BRIGHT
Year Built 2012
Annual Tax Amount $1,559
Tax Year 2018
Lot Size 2,910 Sqft
Acres 0.07
Property Description
3 Level end unit with attached garage and move in ready. features an open floor plan, in lower level you have an office or could be a 4 bedroom, rec room and half bath. Main floor has huge Family room, plenty of sun light, Kitchen has island with stainless steel appliances, walk out onto the deck facing trees. laundry room on main level with half bath. Upstairs is 3 bedroom with 2 baths. Mbed with walk in closet, mbath double sinks, soaking tub and separate shower. New owners will only need to unpack. Come see this beautiful homeClose to 95 and shopping in Fredericksburg or Richmond in a golf course community
Location
State VA
County Caroline
Zoning PMUD
Rooms
Other Rooms Primary Bedroom, Bedroom 2, Bedroom 3, Kitchen, Den, Breakfast Room, Great Room, Laundry, Recreation Room, Bathroom 2, Primary Bathroom
Interior
Interior Features Carpet, Ceiling Fan(s), Combination Kitchen/Dining, Family Room Off Kitchen, Floor Plan - Open, Kitchen - Eat-In, Kitchen - Island, Kitchen - Table Space, Primary Bath(s), Pantry, Tub Shower, Walk-in Closet(s)
Hot Water Electric
Heating Heat Pump(s)
Cooling Heat Pump(s)
Equipment Exhaust Fan, Icemaker, Microwave, Oven/Range - Electric, Refrigerator
Fireplace N
Appliance Exhaust Fan, Icemaker, Microwave, Oven/Range - Electric, Refrigerator
Heat Source Electric
Laundry Hookup
Exterior
Exterior Feature Deck(s)
Garage Garage - Front Entry
Garage Spaces 1.0
Waterfront N
Water Access N
Roof Type Shingle
Accessibility None
Porch Deck(s)
Attached Garage 1
Total Parking Spaces 1
Garage Y
Building
Lot Description Backs to Trees
Story 3
Sewer Public Sewer
Water Public
Architectural Style Colonial
Level or Stories 3
Additional Building Above Grade, Below Grade
New Construction N
Schools
High Schools Caroline
School District Caroline County Public Schools
Others
HOA Fee Include Snow Removal,Trash
Senior Community No
Tax ID 52G1-2-142
Ownership Fee Simple
SqFt Source Assessor
Acceptable Financing Cash, Conventional, FHA, FHVA, Rural Development, USDA, VA
Listing Terms Cash, Conventional, FHA, FHVA, Rural Development, USDA, VA
Financing Cash,Conventional,FHA,FHVA,Rural Development,USDA,VA
Special Listing Condition Standard
Read Less
Want to know what your home might be worth? Contact us for a FREE valuation!

Our team is ready to help you sell your home for the highest possible price ASAP

Bought with Jennifer Helen Barner • Samson Properties

GET MORE INFORMATION





