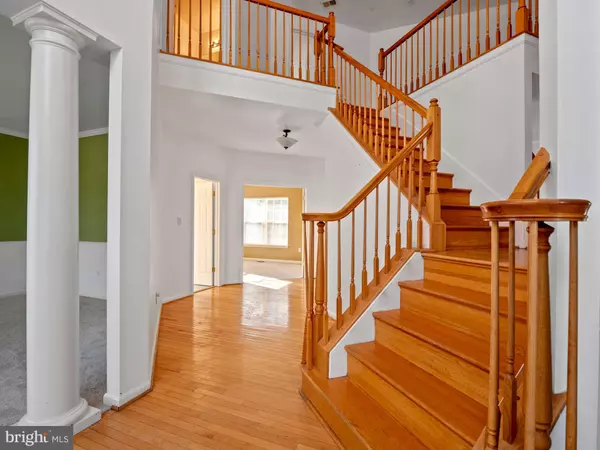$560,000
$560,000
For more information regarding the value of a property, please contact us for a free consultation.
3005 KIDDER RD Clinton, MD 20735
4 Beds
4 Baths
6,267 SqFt
Key Details
Sold Price $560,000
Property Type Single Family Home
Sub Type Detached
Listing Status Sold
Purchase Type For Sale
Square Footage 6,267 sqft
Price per Sqft $89
Subdivision Hillantrae-Plat 1>
MLS Listing ID MDPG587190
Sold Date 01/29/21
Style Colonial
Bedrooms 4
Full Baths 3
Half Baths 1
HOA Fees $38/ann
HOA Y/N Y
Abv Grd Liv Area 4,260
Originating Board BRIGHT
Year Built 2001
Annual Tax Amount $7,280
Tax Year 2019
Lot Size 0.351 Acres
Acres 0.35
Property Description
Wonderful opportunity to own one of the larger models in the high-end Hillantrae Estates community. This magnificent brick home has three finished levels totaling over 6200 square feet of living space. The grand entryway opens to a soaring two story foyer and sweeping staircase. This impressive open concept home features 10 foot ceilings, 4 very large upper level bedrooms, a master suite with a huge walk in closet and an enormous sitting room that could be converted to a fifth bedroom, dedicated office, or nursery. The large lower level presents the opportunity for totally separate living quarters for in-laws, college-aged children, or for extra rental income as it has a full kitchen and private entrance. A large, privacy-fenced backyard which backs to trees and an enormous deck round out this stunning home making it an entertainer's dream. Recent updates include new carpet on the main level, new hardwoods on the upper level, new appliances, new shower in the master bath, newer A/C unit, and fresh paint. View Video Tour https://vimeo.com/494443492
Location
State MD
County Prince Georges
Zoning RR
Rooms
Other Rooms Dining Room, Primary Bedroom, Bedroom 2, Bedroom 3, Bedroom 4, Kitchen, Family Room, Mud Room, Office, Recreation Room, Primary Bathroom, Full Bath, Half Bath
Basement Walkout Level, Fully Finished
Interior
Interior Features Wood Floors, Carpet, Crown Moldings, Chair Railings, Primary Bath(s), Walk-in Closet(s), Soaking Tub, Stall Shower, Dining Area, Kitchen - Island, Kitchen - Table Space, Ceiling Fan(s), Built-Ins
Hot Water Natural Gas
Heating Forced Air
Cooling Central A/C, Ceiling Fan(s)
Flooring Hardwood, Carpet, Ceramic Tile
Fireplaces Number 1
Equipment Stainless Steel Appliances, Built-In Microwave, Dryer, Washer, Cooktop, Dishwasher, Disposal, Refrigerator, Icemaker, Stove, Oven - Wall
Window Features Screens
Appliance Stainless Steel Appliances, Built-In Microwave, Dryer, Washer, Cooktop, Dishwasher, Disposal, Refrigerator, Icemaker, Stove, Oven - Wall
Heat Source Natural Gas
Exterior
Exterior Feature Deck(s)
Parking Features Garage Door Opener
Garage Spaces 2.0
Fence Rear
Water Access N
Roof Type Shingle,Composite
Accessibility None
Porch Deck(s)
Attached Garage 2
Total Parking Spaces 2
Garage Y
Building
Lot Description Backs to Trees
Story 3
Sewer Public Sewer
Water Public
Architectural Style Colonial
Level or Stories 3
Additional Building Above Grade, Below Grade
Structure Type 2 Story Ceilings,9'+ Ceilings
New Construction N
Schools
Elementary Schools Fort Washington Forest
Middle Schools Gwynn Park
High Schools Gwynn Park
School District Prince George'S County Public Schools
Others
Senior Community No
Tax ID 17052852580
Ownership Fee Simple
SqFt Source Assessor
Security Features Electric Alarm
Special Listing Condition Standard
Read Less
Want to know what your home might be worth? Contact us for a FREE valuation!

Our team is ready to help you sell your home for the highest possible price ASAP

Bought with Amir R Forghani • Long & Foster Real Estate, Inc.

GET MORE INFORMATION





