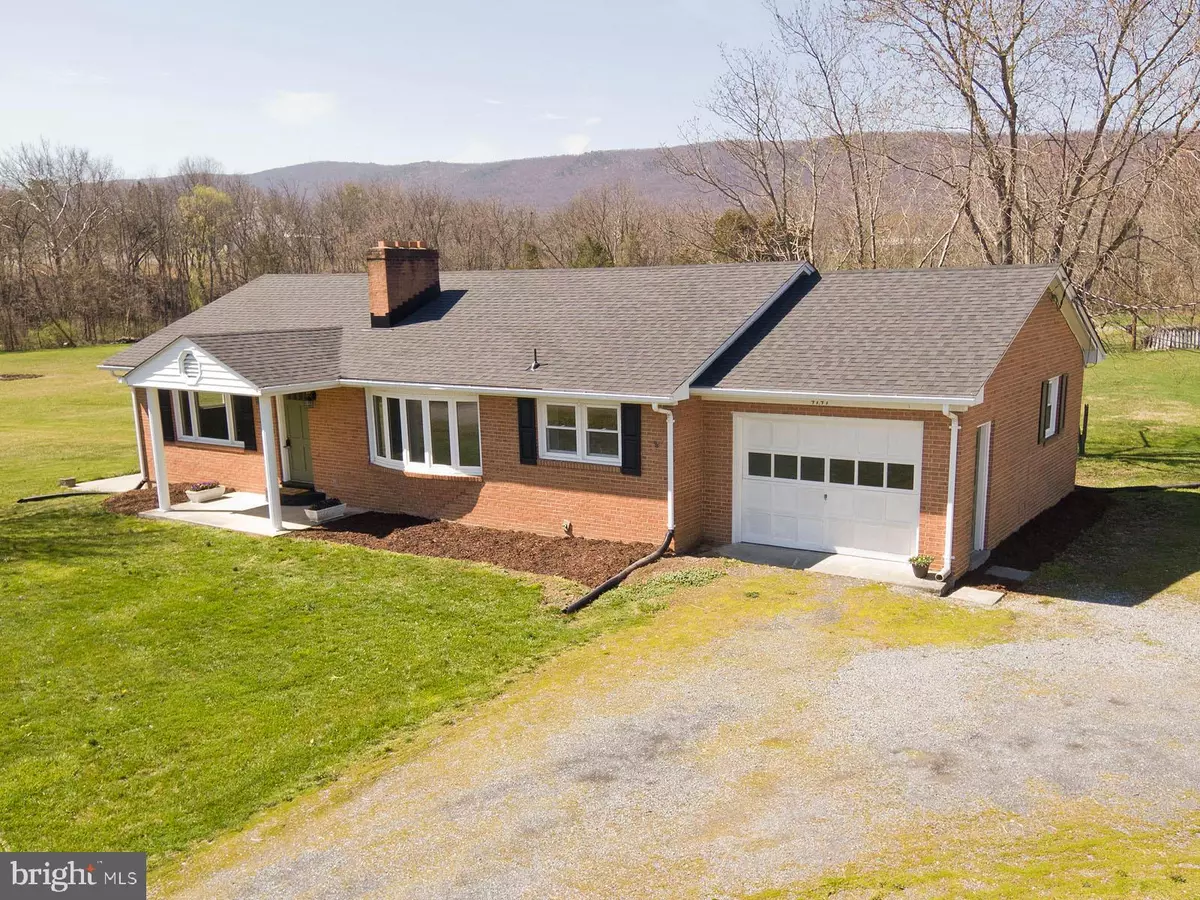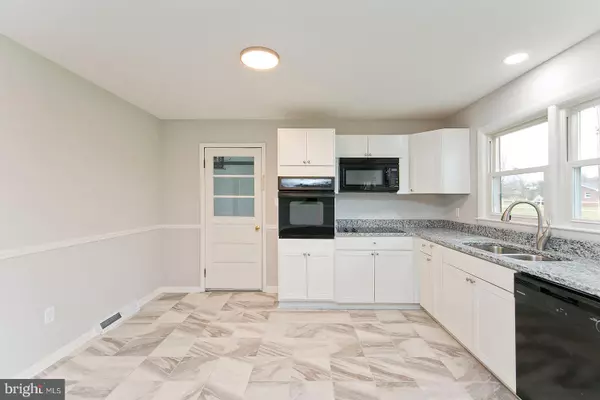$279,900
$279,900
For more information regarding the value of a property, please contact us for a free consultation.
4747 NORTHWESTERN PIKE Winchester, VA 22603
3 Beds
2 Baths
1,884 SqFt
Key Details
Sold Price $279,900
Property Type Single Family Home
Sub Type Detached
Listing Status Sold
Purchase Type For Sale
Square Footage 1,884 sqft
Price per Sqft $148
Subdivision None Available
MLS Listing ID VAFV156518
Sold Date 04/27/20
Style Ranch/Rambler
Bedrooms 3
Full Baths 2
HOA Y/N N
Abv Grd Liv Area 1,344
Originating Board BRIGHT
Year Built 1965
Annual Tax Amount $1,090
Tax Year 2019
Lot Size 1.800 Acres
Acres 1.8
Property Sub-Type Detached
Property Description
Beautiful fully renovated all brick rancher close to town located on large lot with additional buildings. New kitchen with granite, white cabinets and tile floor opens to the dining area. Gorgeous hardwood floors through out, completely renovated bath with tile and granite. New architectural shingles. Full walk up basement partial finished, attached garage. Old style wood cookstove in the basement in addition to the 2nd fireplace in the basement with woodstove. Located on a large lot with two additional buildings. 40 x 26 Butler Building/ and another building. Property fronts on Rt. 50 W at Hayfield and also on Mount Olive Road. Circular driveway with plenty of parking. Level lot with stream frontage. Flood plain is well away from the house.
Location
State VA
County Frederick
Zoning RA
Rooms
Other Rooms Living Room, Dining Room, Kitchen, Family Room, Basement
Basement Connecting Stairway, Daylight, Full, Full, Improved, Partially Finished
Main Level Bedrooms 3
Interior
Interior Features Ceiling Fan(s), Combination Kitchen/Dining, Dining Area, Entry Level Bedroom, Floor Plan - Traditional, Kitchen - Country
Hot Water Electric
Heating Forced Air
Cooling Central A/C
Flooring Hardwood, Carpet, Ceramic Tile
Fireplaces Number 2
Fireplaces Type Wood
Equipment Oven - Wall, Microwave, Dishwasher, Cooktop
Furnishings No
Fireplace Y
Appliance Oven - Wall, Microwave, Dishwasher, Cooktop
Heat Source Oil
Laundry Hookup
Exterior
Exterior Feature Porch(es)
Parking Features Oversized
Garage Spaces 6.0
Utilities Available Electric Available, Cable TV, DSL Available
Waterfront Description None
Water Access Y
View Garden/Lawn, Mountain, Pasture, Street
Roof Type Architectural Shingle
Accessibility None
Porch Porch(es)
Road Frontage Public
Attached Garage 1
Total Parking Spaces 6
Garage Y
Building
Lot Description Flood Plain, Front Yard, Level, Road Frontage, Stream/Creek
Story 2
Sewer On Site Septic
Water Well
Architectural Style Ranch/Rambler
Level or Stories 2
Additional Building Above Grade, Below Grade
New Construction N
Schools
Elementary Schools Indian Hollow
Middle Schools Frederick County
High Schools James Wood
School District Frederick County Public Schools
Others
Senior Community No
Tax ID 40 A 100
Ownership Fee Simple
SqFt Source Assessor
Special Listing Condition Standard
Read Less
Want to know what your home might be worth? Contact us for a FREE valuation!

Our team is ready to help you sell your home for the highest possible price ASAP

Bought with Karl Achstetter • Keller Williams Realty
GET MORE INFORMATION





