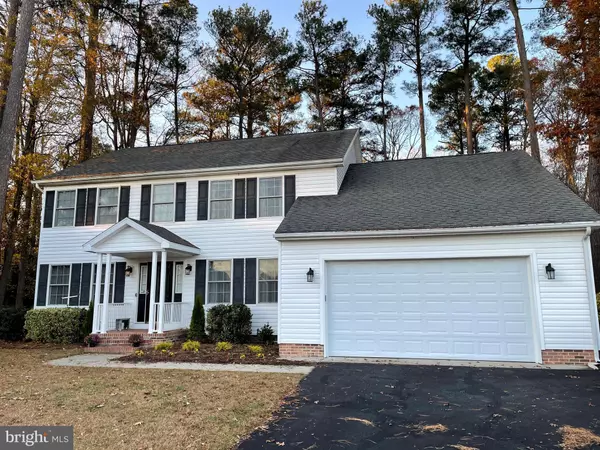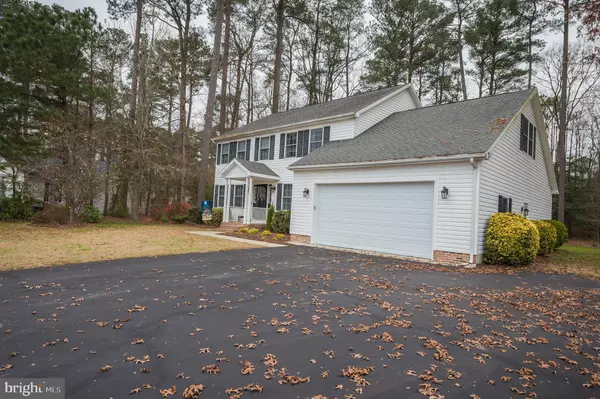$308,000
$319,900
3.7%For more information regarding the value of a property, please contact us for a free consultation.
134 CHAPEL BRANCH DR Hebron, MD 21830
4 Beds
3 Baths
2,730 SqFt
Key Details
Sold Price $308,000
Property Type Single Family Home
Sub Type Detached
Listing Status Sold
Purchase Type For Sale
Square Footage 2,730 sqft
Price per Sqft $112
Subdivision Chapel Branch
MLS Listing ID MDWC110812
Sold Date 02/10/21
Style Traditional,Colonial
Bedrooms 4
Full Baths 3
HOA Fees $8/ann
HOA Y/N Y
Abv Grd Liv Area 2,730
Originating Board BRIGHT
Year Built 2004
Annual Tax Amount $3,406
Tax Year 2020
Lot Size 0.969 Acres
Acres 0.97
Lot Dimensions 0.00 x 0.00
Property Sub-Type Detached
Property Description
Welcome home to 134 Chapel Branch Drive!! This meticulously maintained one-owner home is waiting for it's next owner to come introduce themselves! Built in 2004, this custom home features 4 bedrooms and a large bonus room upstairs with a walk-in closet that could be used as a 5th bedroom, and 3 full bathrooms. This home features 2 master bedrooms, one downstairs, and one upstairs. This home offers two separate living rooms, a formal dining room, and a breakfast nook overlooking the rear deck into the trees behind the home. Situated on almost an acre lot in the Chapel Branch Subdivision, enjoy neighborhood living with ample space of your own, call today for your own private tour!!
Location
State MD
County Wicomico
Area Wicomico Southwest (23-03)
Zoning AR
Rooms
Other Rooms Living Room, Dining Room, Bedroom 2, Bedroom 3, Bedroom 4, Family Room, Bedroom 1, Bonus Room
Main Level Bedrooms 1
Interior
Interior Features Breakfast Area, Family Room Off Kitchen, Formal/Separate Dining Room, Walk-in Closet(s), Attic
Hot Water Natural Gas
Heating Heat Pump(s), Forced Air
Cooling Central A/C
Flooring Carpet, Laminated, Hardwood
Equipment Built-In Microwave, Dishwasher, Dryer - Electric, Oven/Range - Gas, Refrigerator, Washer, Water Heater, Disposal
Fireplace N
Appliance Built-In Microwave, Dishwasher, Dryer - Electric, Oven/Range - Gas, Refrigerator, Washer, Water Heater, Disposal
Heat Source Electric, Natural Gas
Laundry Upper Floor, Has Laundry
Exterior
Parking Features Garage - Front Entry, Garage Door Opener, Inside Access
Garage Spaces 5.0
Utilities Available Cable TV, Phone
Water Access N
Roof Type Architectural Shingle
Accessibility 2+ Access Exits, 36\"+ wide Halls
Attached Garage 2
Total Parking Spaces 5
Garage Y
Building
Lot Description Partly Wooded, Backs to Trees
Story 2
Foundation Block, Crawl Space
Sewer Public Sewer
Water Public
Architectural Style Traditional, Colonial
Level or Stories 2
Additional Building Above Grade, Below Grade
Structure Type Dry Wall
New Construction N
Schools
School District Wicomico County Public Schools
Others
Senior Community No
Tax ID 15-015616
Ownership Fee Simple
SqFt Source Assessor
Acceptable Financing Cash, Conventional, FHA, VA
Listing Terms Cash, Conventional, FHA, VA
Financing Cash,Conventional,FHA,VA
Special Listing Condition Standard
Read Less
Want to know what your home might be worth? Contact us for a FREE valuation!

Our team is ready to help you sell your home for the highest possible price ASAP

Bought with Laurie E. Cannon • ERA Martin Associates
GET MORE INFORMATION





