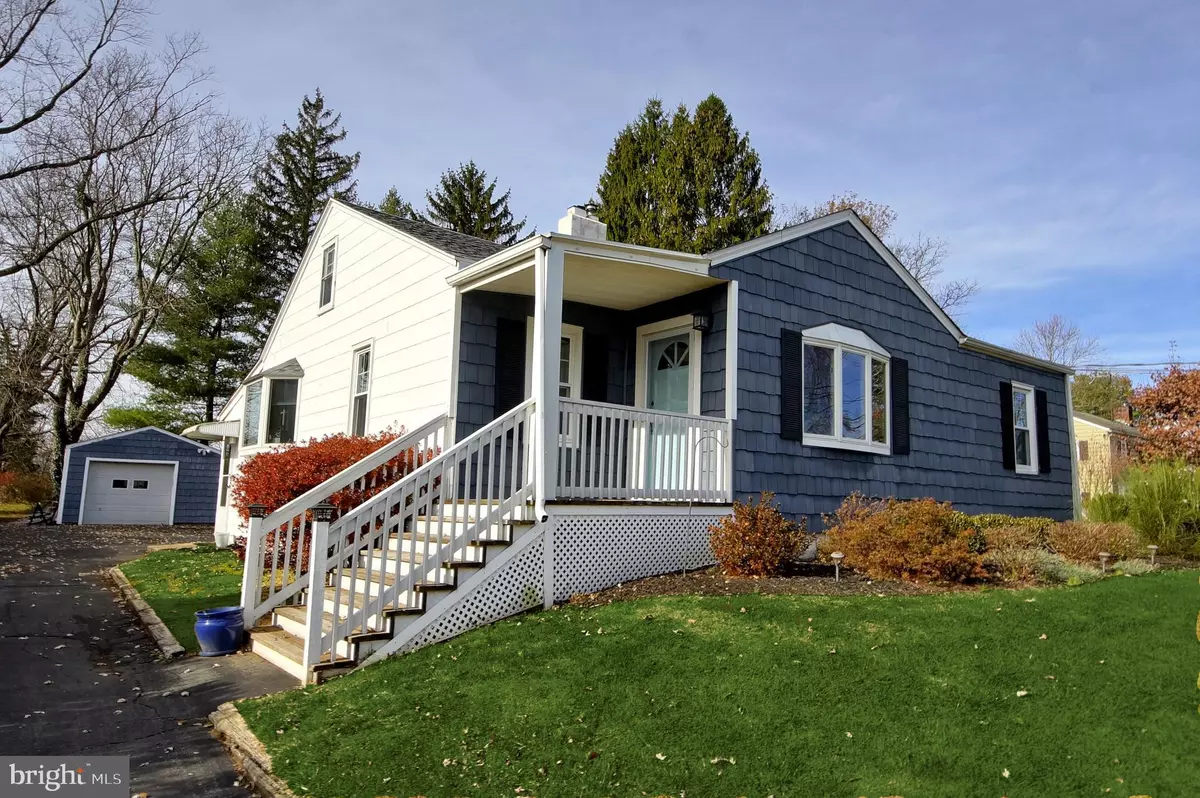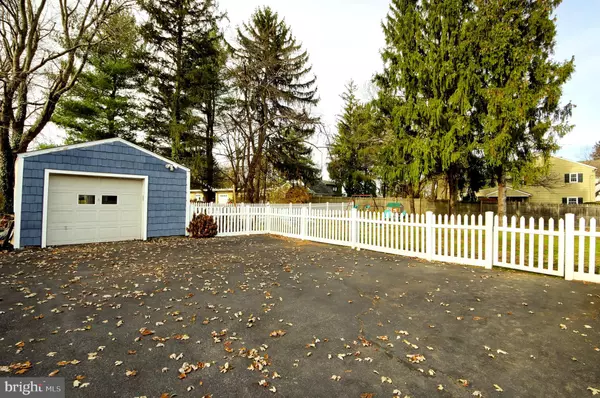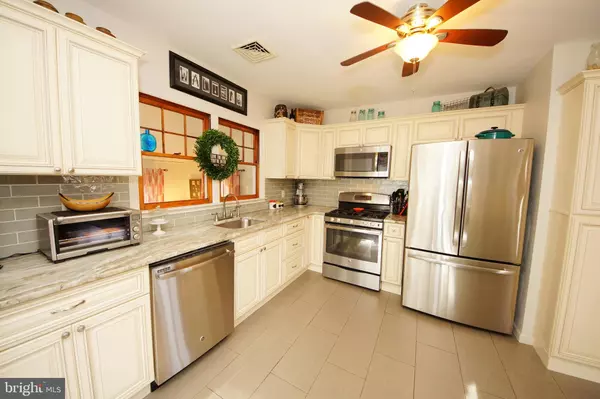$310,000
$310,000
For more information regarding the value of a property, please contact us for a free consultation.
1625 REED RD Pennington, NJ 08534
3 Beds
2 Baths
1,254 SqFt
Key Details
Sold Price $310,000
Property Type Single Family Home
Sub Type Detached
Listing Status Sold
Purchase Type For Sale
Square Footage 1,254 sqft
Price per Sqft $247
Subdivision None Available
MLS Listing ID NJME289080
Sold Date 02/06/20
Style Cottage
Bedrooms 3
Full Baths 1
Half Baths 1
HOA Y/N N
Abv Grd Liv Area 1,254
Originating Board BRIGHT
Year Built 1949
Annual Tax Amount $8,118
Tax Year 2019
Lot Size 0.920 Acres
Acres 0.92
Lot Dimensions 0.00 x 0.00
Property Description
Wow! Remodeled 3 BR home on a one acre lot in desirable Hopewell Township. Upgrades include; beautiful kitchen with creme caramel glaze cabinets, granite counters, tile flooring, and GE stainless appliances. Updated electric, newer roof, new heater, new septic and new hall bath with pretty tile flooring. An open floor plan allows the brick fireplace to be enjoyed from both the living and dining room areas. Cozy FR adjoins the kitchen. Hardwood flooring is found throughout this home. Detached 1.5 car garage with opener, huge paved driveway with plenty of parking for your guests, fenced yard and a large basement with laundry area and a guest/office room plus a convenient half bath. Close to College of NJ and downtown Pennington, where you can enjoy coffee shops, restaurants, banking and more. Central location to Phila and New York City. Commuting is a breeze with nearby trains, airport I-295, RT 31 and Rt 29. Come be the lucky new owner!
Location
State NJ
County Mercer
Area Hopewell Twp (21106)
Zoning SI
Rooms
Other Rooms Living Room, Dining Room, Primary Bedroom, Bedroom 3, Kitchen, Family Room, Bedroom 1
Basement Partially Finished
Main Level Bedrooms 3
Interior
Heating Baseboard - Hot Water
Cooling Central A/C
Flooring Hardwood
Fireplaces Number 1
Fireplaces Type Brick
Equipment Dishwasher, Oven - Self Cleaning, Stainless Steel Appliances, Washer, Dryer
Fireplace Y
Window Features Replacement
Appliance Dishwasher, Oven - Self Cleaning, Stainless Steel Appliances, Washer, Dryer
Heat Source Oil
Laundry Basement
Exterior
Exterior Feature Porch(es), Patio(s)
Parking Features Garage Door Opener
Garage Spaces 1.0
Water Access N
Roof Type Asphalt
Accessibility None
Porch Porch(es), Patio(s)
Total Parking Spaces 1
Garage Y
Building
Story 1
Sewer On Site Septic
Water Well
Architectural Style Cottage
Level or Stories 1
Additional Building Above Grade, Below Grade
New Construction N
Schools
Elementary Schools Bear Tavern E.S.
Middle Schools Timberlane M.S.
High Schools Central H.S.
School District Hopewell Valley Regional Schools
Others
Senior Community No
Tax ID 06-00091-00026
Ownership Fee Simple
SqFt Source Assessor
Special Listing Condition Standard
Read Less
Want to know what your home might be worth? Contact us for a FREE valuation!

Our team is ready to help you sell your home for the highest possible price ASAP

Bought with Non Member • Non Subscribing Office
GET MORE INFORMATION





