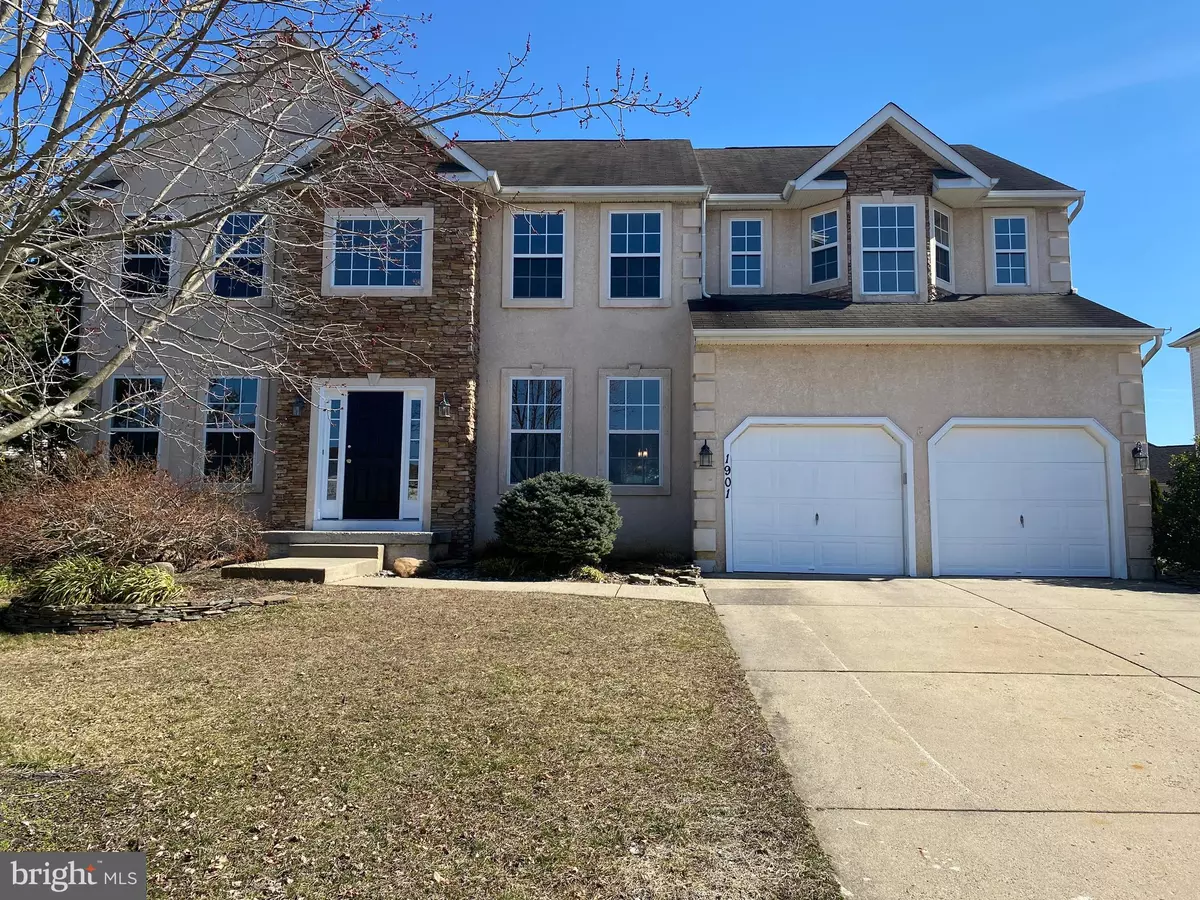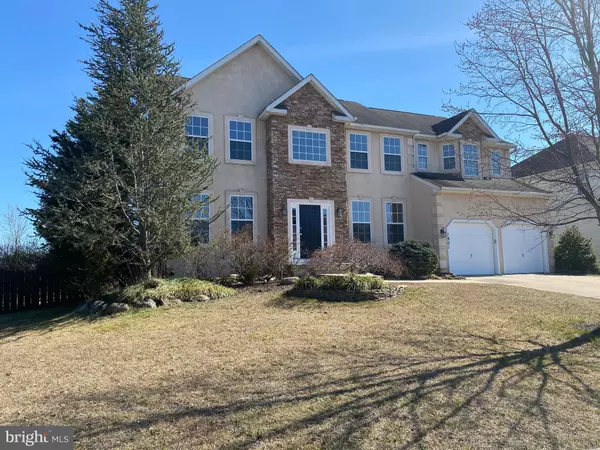$320,000
$299,900
6.7%For more information regarding the value of a property, please contact us for a free consultation.
1901 STEEPLECHASE DR Williamstown, NJ 08094
4 Beds
3 Baths
2,864 SqFt
Key Details
Sold Price $320,000
Property Type Single Family Home
Sub Type Detached
Listing Status Sold
Purchase Type For Sale
Square Footage 2,864 sqft
Price per Sqft $111
Subdivision Ridings
MLS Listing ID NJGL256888
Sold Date 05/22/20
Style Traditional
Bedrooms 4
Full Baths 2
Half Baths 1
HOA Y/N N
Abv Grd Liv Area 2,864
Originating Board BRIGHT
Year Built 2005
Annual Tax Amount $10,791
Tax Year 2019
Lot Size 0.348 Acres
Acres 0.35
Lot Dimensions 92.00 x 165.00
Property Description
Walk through the front door into the foyer with hardwood floor and open staircase! Off of the foyer is the formal living room and formal dining room. From the foyer is the large family room with gas fireplace and high ceiling. Eat-in kitchen is open to the family room. Kitchen offers island, pantry and stainless steel appliance package. The first floor also offers an office, laundry room and half bath. Second floor offers 4 bedrooms including master bedroom. Master bedroom includes master bathroom with double sinks, soaker tub and stall shower. Also has large walk in closet. Full finished basement with utility room. Home has been refreshed with fresh paint and carpet throughout, granite countertops, updated bathrooms. Home has large fenced in back yard. This home will not be on the market long. Schedule your showing today! Offers responded to within 24 to 48 hours. Property is being sold As-Is condition. Buyer is responsible for all certifications. Seller never occupied. Neither the seller or listing agent make any representation as to the accuracy of any information contained herein. Buyer must conduct their own due diligence, verification, research and inspections and are relying solely on the results thereof Owner Occupied and Non-Profit Offers will be considered for the first 20 days on the market. Investor offers will be considered at 21 days on the market.
Location
State NJ
County Gloucester
Area Monroe Twp (20811)
Zoning RESI
Rooms
Other Rooms Living Room, Dining Room, Primary Bedroom, Bedroom 2, Bedroom 3, Bedroom 4, Kitchen, Family Room, Office, Primary Bathroom, Full Bath
Basement Full, Fully Finished
Interior
Interior Features Family Room Off Kitchen, Formal/Separate Dining Room, Kitchen - Eat-In, Pantry, Upgraded Countertops
Hot Water Natural Gas
Heating Forced Air
Cooling Central A/C
Fireplaces Number 1
Fireplaces Type Gas/Propane
Equipment Stainless Steel Appliances, Dishwasher, Disposal, Oven/Range - Gas, Microwave
Fireplace Y
Appliance Stainless Steel Appliances, Dishwasher, Disposal, Oven/Range - Gas, Microwave
Heat Source Natural Gas
Laundry Main Floor, Hookup
Exterior
Parking Features Garage - Front Entry, Inside Access
Garage Spaces 6.0
Fence Wood, Privacy
Water Access N
Accessibility None
Attached Garage 2
Total Parking Spaces 6
Garage Y
Building
Story 2
Sewer Public Sewer
Water Public
Architectural Style Traditional
Level or Stories 2
Additional Building Above Grade, Below Grade
New Construction N
Schools
School District Monroe Township
Others
Senior Community No
Tax ID 11-001500101-00057
Ownership Fee Simple
SqFt Source Assessor
Acceptable Financing FHA 203(k), Conventional, VA
Listing Terms FHA 203(k), Conventional, VA
Financing FHA 203(k),Conventional,VA
Special Listing Condition REO (Real Estate Owned)
Read Less
Want to know what your home might be worth? Contact us for a FREE valuation!

Our team is ready to help you sell your home for the highest possible price ASAP

Bought with Timothy Kerr Jr. • Keller Williams Realty - Washington Township

GET MORE INFORMATION





