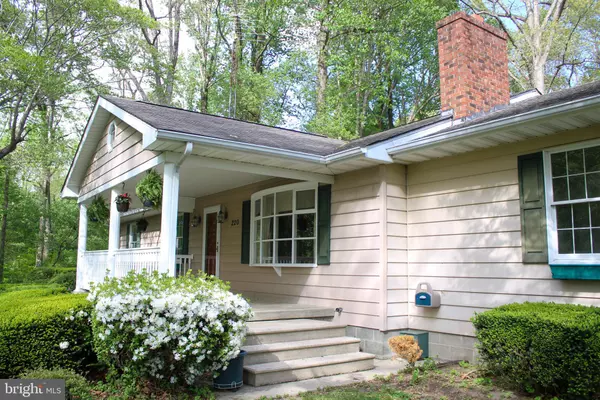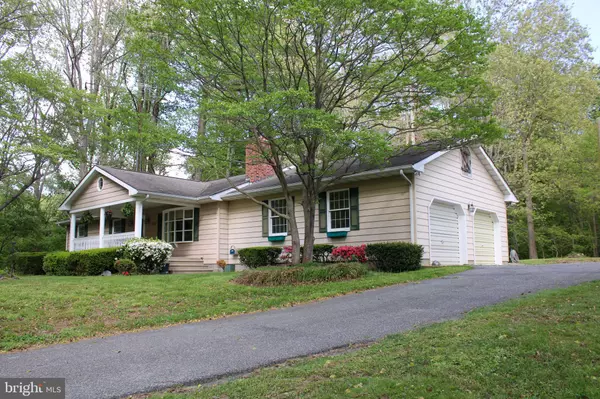$331,000
$330,000
0.3%For more information regarding the value of a property, please contact us for a free consultation.
220 SCRAP TAVERN RD Felton, DE 19943
3 Beds
2 Baths
1,344 SqFt
Key Details
Sold Price $331,000
Property Type Single Family Home
Sub Type Detached
Listing Status Sold
Purchase Type For Sale
Square Footage 1,344 sqft
Price per Sqft $246
Subdivision None Available
MLS Listing ID DEKT248628
Sold Date 08/13/21
Style Ranch/Rambler
Bedrooms 3
Full Baths 2
HOA Y/N N
Abv Grd Liv Area 1,344
Originating Board BRIGHT
Year Built 1976
Annual Tax Amount $805
Tax Year 2020
Lot Size 3.650 Acres
Acres 3.65
Property Description
Ranch style home. 3 Bedrooms, 2 Bath home with attached oversized 2 car garage, nestled into a picturesque wooded 3.65 acres. Sit on the front porch overlooking your beautiful landscape, made to enjoy every season. Large living room with built in wood stove that enters an open dining room and kitchen area. Walking distance to Killens Pond State Park, a few moments away from Lake Forest High School. while being just minutes away from Harrington, Milford, and Dover. A shed and small barn for storage and/or a workshop. A true country feel while close to all your needs. Come see for yourself while it lasts. Home will be sold as it.
Location
State DE
County Kent
Area Lake Forest (30804)
Zoning AC
Rooms
Other Rooms Living Room, Dining Room, Primary Bedroom, Bedroom 2, Bedroom 3, Kitchen
Main Level Bedrooms 3
Interior
Interior Features Attic, Carpet, Chair Railings, Dining Area, Floor Plan - Traditional, Stall Shower, Wood Stove
Hot Water Electric
Heating Baseboard - Hot Water
Cooling Window Unit(s)
Flooring Carpet, Laminated
Fireplaces Number 1
Fireplaces Type Wood
Equipment Dishwasher, Microwave, Oven/Range - Electric, Refrigerator, Washer
Fireplace Y
Appliance Dishwasher, Microwave, Oven/Range - Electric, Refrigerator, Washer
Heat Source Electric
Laundry Main Floor
Exterior
Exterior Feature Porch(es)
Garage Garage - Side Entry
Garage Spaces 2.0
Water Access N
View Trees/Woods
Roof Type Pitched,Shingle
Street Surface Stone
Accessibility None
Porch Porch(es)
Attached Garage 2
Total Parking Spaces 2
Garage Y
Building
Lot Description Backs to Trees, Cleared, Front Yard, Not In Development, Partly Wooded, Private, Rear Yard, Rural, Secluded, SideYard(s), Trees/Wooded
Story 1
Sewer Gravity Sept Fld
Water Well
Architectural Style Ranch/Rambler
Level or Stories 1
Additional Building Above Grade, Below Grade
Structure Type Dry Wall
New Construction N
Schools
School District Lake Forest
Others
Senior Community No
Tax ID SM-00-14900-01-1800-000
Ownership Fee Simple
SqFt Source Estimated
Security Features Smoke Detector
Acceptable Financing Cash, Conventional, FHA, USDA
Listing Terms Cash, Conventional, FHA, USDA
Financing Cash,Conventional,FHA,USDA
Special Listing Condition Standard
Read Less
Want to know what your home might be worth? Contact us for a FREE valuation!

Our team is ready to help you sell your home for the highest possible price ASAP

Bought with John Willard • Myers Realty

GET MORE INFORMATION





