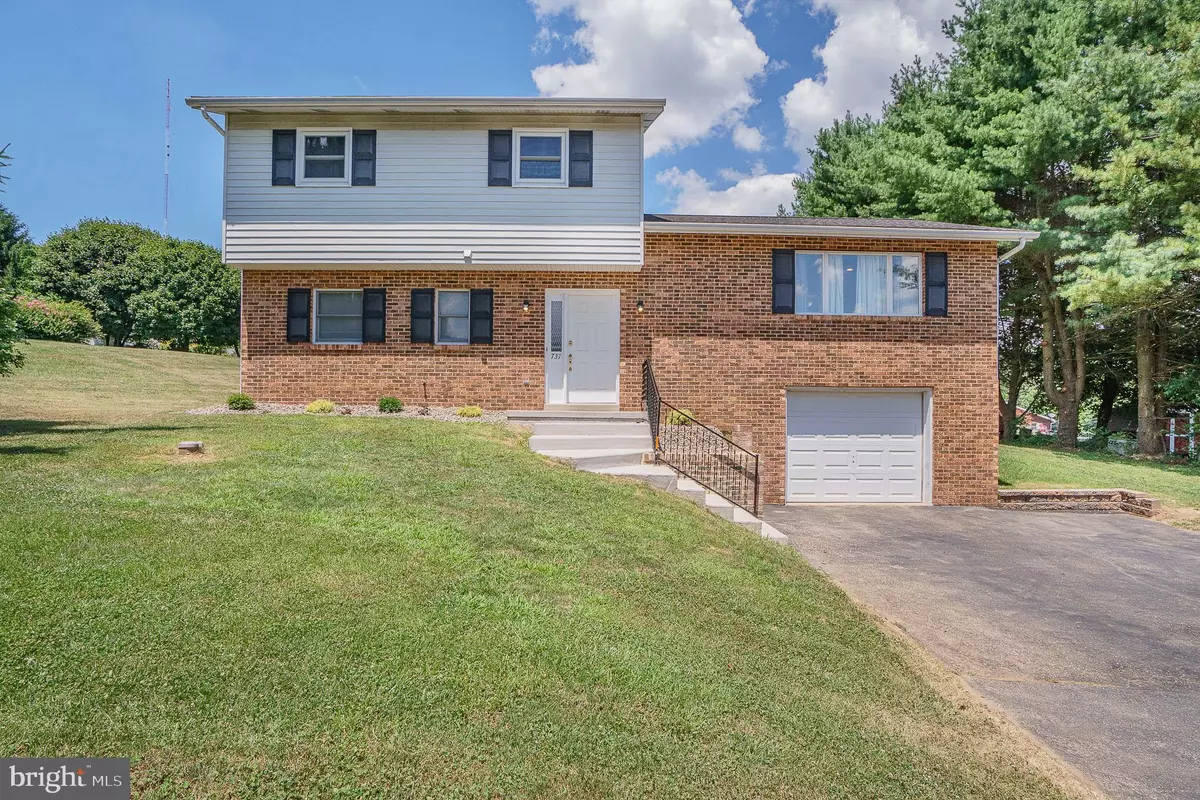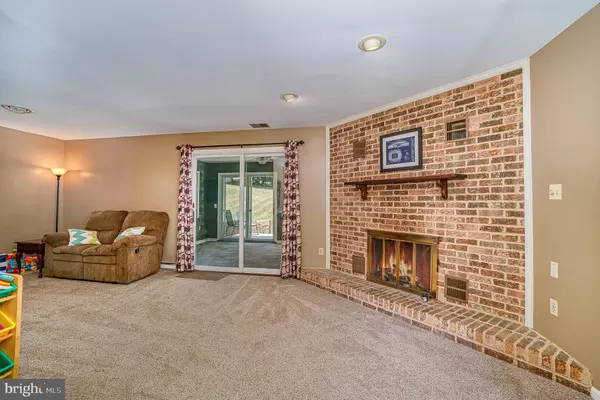$245,000
$249,900
2.0%For more information regarding the value of a property, please contact us for a free consultation.
737 COLLINA DR Lewisberry, PA 17339
4 Beds
2 Baths
1,773 SqFt
Key Details
Sold Price $245,000
Property Type Single Family Home
Sub Type Detached
Listing Status Sold
Purchase Type For Sale
Square Footage 1,773 sqft
Price per Sqft $138
Subdivision Chestnut Ridge
MLS Listing ID PAYK141354
Sold Date 09/17/20
Style Split Level
Bedrooms 4
Full Baths 2
HOA Y/N N
Abv Grd Liv Area 1,198
Originating Board BRIGHT
Year Built 1978
Annual Tax Amount $3,215
Tax Year 2020
Lot Size 0.459 Acres
Acres 0.46
Property Description
Beautifully renovated split level home in Fairview Township situated on a 1/2 acre lot. This newly updated home in the West Shore School district is a must see and will not last long! The updated eat-in kitchen has quartz counter-tops and upgraded cabinets. Recessed lighting throughout gives it that extra touch of elegance. Flooring throughout house has been updated with new carpets and fine laminate wood flooring. The living room's large front window brings in the natural light to brighten the room. Up the stairs to the top level there are 3 bedrooms with master bedroom having direct access to main bath. The main level has a large family room which features an all brick gas fireplace. Around the corner is a 4th bed and full bath. Step out from your family room to enjoy time in your four season room. Look out to your spacious back yard which comes with a shed for all yard supplies and extra storage. Request a showing today!
Location
State PA
County York
Area Fairview Twp (15227)
Rooms
Basement Partial
Main Level Bedrooms 1
Interior
Hot Water Electric
Heating Forced Air, Baseboard - Electric
Cooling Central A/C
Fireplaces Type Brick, Gas/Propane
Equipment Stainless Steel Appliances
Fireplace Y
Appliance Stainless Steel Appliances
Heat Source Electric
Laundry Lower Floor
Exterior
Parking Features Garage Door Opener, Inside Access
Garage Spaces 1.0
Utilities Available Electric Available
Water Access N
Accessibility 2+ Access Exits, Accessible Switches/Outlets
Attached Garage 1
Total Parking Spaces 1
Garage Y
Building
Story 3
Sewer On Site Septic
Water Private
Architectural Style Split Level
Level or Stories 3
Additional Building Above Grade, Below Grade
New Construction N
Schools
High Schools Red Land
School District West Shore
Others
Senior Community No
Tax ID 27-000-21-0030-00-00000
Ownership Fee Simple
SqFt Source Assessor
Acceptable Financing Cash, Conventional, FHA, USDA, VA
Listing Terms Cash, Conventional, FHA, USDA, VA
Financing Cash,Conventional,FHA,USDA,VA
Special Listing Condition Standard
Read Less
Want to know what your home might be worth? Contact us for a FREE valuation!

Our team is ready to help you sell your home for the highest possible price ASAP

Bought with Linda M Werner • Mezzina Agency
GET MORE INFORMATION





