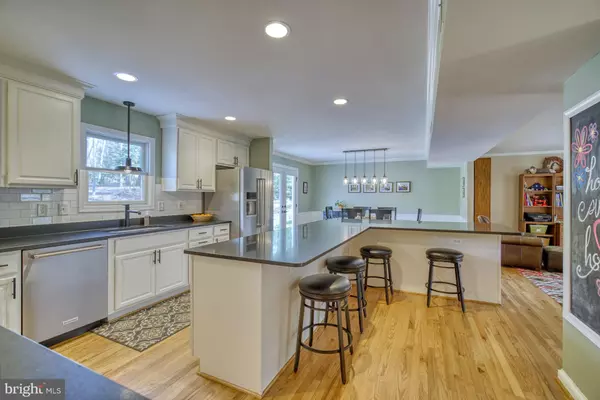$875,000
$800,000
9.4%For more information regarding the value of a property, please contact us for a free consultation.
12200 CLIFFWOOD CT Clifton, VA 20124
4 Beds
3 Baths
3,086 SqFt
Key Details
Sold Price $875,000
Property Type Single Family Home
Sub Type Detached
Listing Status Sold
Purchase Type For Sale
Square Footage 3,086 sqft
Price per Sqft $283
Subdivision Clifton Woods
MLS Listing ID VAFX1177414
Sold Date 03/31/21
Style Colonial
Bedrooms 4
Full Baths 2
Half Baths 1
HOA Y/N N
Abv Grd Liv Area 3,086
Originating Board BRIGHT
Year Built 1971
Annual Tax Amount $7,560
Tax Year 2021
Lot Size 2.057 Acres
Acres 2.06
Property Description
***OPEN HOUSE CANCELLED***Sellers accepted an offer. Meticulously maintained and tastefully updated colonial tucked away on a 2 acre lot. Well appointed kitchen with KitchenAid SS fingerprint resistant appliances, wine fridge, honed granite counters, and a large island. Hardwood floors span the entire home. Large Primary bedroom features a walk-in closet and a luxurious 4 piece bath with marble tile and a large soaking tub. HUGE recreation room on upper level makes a basement obsolete! Upper level has 3 generously sized bedrooms and laundry room. Entertain on the expansive deck with pergola and brick firepit. Close to downtown Clifton. Robinson HS pyramid. ***Many recent updates and upgrades include: Roof & sheathing (2020), new insulated vinyl siding (2019), asphalt drive (2021), gutters and gutter helmet (2018), ProVia front and rear French door (2019), chimney cap (2020), well pump (2019), appliances (2019).
Location
State VA
County Fairfax
Zoning 030
Rooms
Other Rooms Living Room, Dining Room, Primary Bedroom, Bedroom 2, Kitchen, Family Room, Laundry, Mud Room, Recreation Room, Bathroom 2, Bathroom 3, Primary Bathroom
Interior
Interior Features Ceiling Fan(s), Water Treat System, Window Treatments, Wood Stove, Kitchen - Island, Wood Floors, Walk-in Closet(s), Upgraded Countertops, Soaking Tub
Hot Water Electric
Heating Forced Air
Cooling Ceiling Fan(s)
Flooring Hardwood
Fireplaces Number 1
Fireplaces Type Screen
Equipment Built-In Microwave, Dryer, Washer, Dishwasher, Refrigerator, Icemaker, Stove
Fireplace Y
Appliance Built-In Microwave, Dryer, Washer, Dishwasher, Refrigerator, Icemaker, Stove
Heat Source Propane - Leased
Laundry Upper Floor
Exterior
Exterior Feature Deck(s)
Parking Features Garage Door Opener
Garage Spaces 2.0
Water Access N
Accessibility None
Porch Deck(s)
Attached Garage 2
Total Parking Spaces 2
Garage Y
Building
Story 2
Sewer On Site Septic
Water Well
Architectural Style Colonial
Level or Stories 2
Additional Building Above Grade, Below Grade
New Construction N
Schools
Elementary Schools Fairview
Middle Schools Robinson Secondary School
High Schools Robinson Secondary School
School District Fairfax County Public Schools
Others
Senior Community No
Tax ID 0863 02 0006B
Ownership Fee Simple
SqFt Source Assessor
Acceptable Financing Cash, Conventional, FHA, VA
Listing Terms Cash, Conventional, FHA, VA
Financing Cash,Conventional,FHA,VA
Special Listing Condition Standard
Read Less
Want to know what your home might be worth? Contact us for a FREE valuation!

Our team is ready to help you sell your home for the highest possible price ASAP

Bought with Zabrine Watson • Compass

GET MORE INFORMATION





