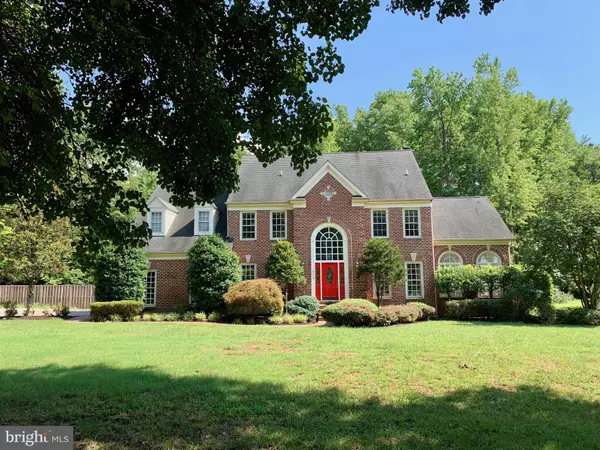$970,000
$987,500
1.8%For more information regarding the value of a property, please contact us for a free consultation.
6009 EVERGREEN TRL Lorton, VA 22079
5 Beds
5 Baths
6,100 SqFt
Key Details
Sold Price $970,000
Property Type Single Family Home
Sub Type Detached
Listing Status Sold
Purchase Type For Sale
Square Footage 6,100 sqft
Price per Sqft $159
Subdivision Gunston Manor
MLS Listing ID VAFX1136616
Sold Date 08/31/20
Style Colonial,Contemporary
Bedrooms 5
Full Baths 5
HOA Y/N N
Abv Grd Liv Area 6,100
Originating Board BRIGHT
Year Built 1996
Annual Tax Amount $8,474
Tax Year 2020
Lot Size 1.010 Acres
Acres 1.01
Property Description
This very charming ALL Brick custom colonial home is over 6,000 sqft including the basement, and over 1 acre of lush property with SWIMMING POOL to relax during the summer months, located in a prime Lorton location in Gunston Manor subdivision, a waterfront community only blocks away from the Potomac River, Pohick Bay, private dock and beach area, Mason Neck state park, 2 golf courses and a great school district! Minutes away to the I-95, FFX county pkwy, the VRE and the metro. It features an outdoor heated swimming pool (over 1,000 sqft), Built-In BBQ Pit, long private driveway that can park over 7 vehicles. It has 5 bedrooms, 5 full bathrooms with a double-walkout Fully Finished Basement that has mini-kitchen, a Rec room and an additional room w/closet (optional 6th bedroom). There's also an Attic Loft in the master bedroom that can turn into a Bonus Room or a 7th bedroom. The master bedroom includes its own fireplace, an en-suite, 2 walk-in closets and extra bonus storage closet. The main level is full of charm and very inviting. It features a full bathroom, a Sun Room, a gourmet kitchen with double oven, breakfast bar, and french doors that walkout to the private back deck overlooking the heated swimming pool. Lots of natural light throughout the house. Nicely maintained, this home has double HVAC, private well & septic, 3 Fireplaces including a wood-burning stove fireplace that generates ample heat during cold, winter days. The home also features recess lighting throughout, beautiful tile and hardwood floors. This stately home is perfect for entertaining family and friends; a great setting for kids to play, swim and enjoy plenty of indoor and outdoor space. Don't Miss Out on this one-of-a-kind-property!
Location
State VA
County Fairfax
Zoning 100
Rooms
Other Rooms Living Room, Dining Room, Primary Bedroom, Bedroom 3, Bedroom 4, Kitchen, Family Room, Breakfast Room, Sun/Florida Room, Exercise Room, Loft, Recreation Room, Bathroom 1, Bathroom 2, Bathroom 3, Bonus Room, Primary Bathroom
Basement Full
Main Level Bedrooms 1
Interior
Hot Water Natural Gas, Electric
Heating Central, Forced Air
Cooling Central A/C, Ceiling Fan(s)
Flooring Hardwood, Carpet, Ceramic Tile, Marble
Fireplaces Number 3
Heat Source Electric, Natural Gas
Exterior
Garage Garage - Side Entry, Garage Door Opener
Garage Spaces 12.0
Pool Heated, In Ground
Waterfront N
Water Access N
View Garden/Lawn, Trees/Woods, Courtyard
Roof Type Shingle,Composite
Accessibility Doors - Lever Handle(s), Level Entry - Main
Attached Garage 2
Total Parking Spaces 12
Garage Y
Building
Lot Description Cleared, Front Yard, Landscaping, Level, Poolside, Private, Rear Yard, SideYard(s), Unrestricted
Story 4
Sewer Private Sewer, Septic Pump
Water Private, Well
Architectural Style Colonial, Contemporary
Level or Stories 4
Additional Building Above Grade, Below Grade
New Construction N
Schools
Elementary Schools Gunston
High Schools South County
School District Fairfax County Public Schools
Others
Senior Community No
Tax ID 1194 02710041
Ownership Fee Simple
SqFt Source Assessor
Special Listing Condition Standard
Read Less
Want to know what your home might be worth? Contact us for a FREE valuation!

Our team is ready to help you sell your home for the highest possible price ASAP

Bought with Arleen Krstic • EXP Realty, LLC

GET MORE INFORMATION





