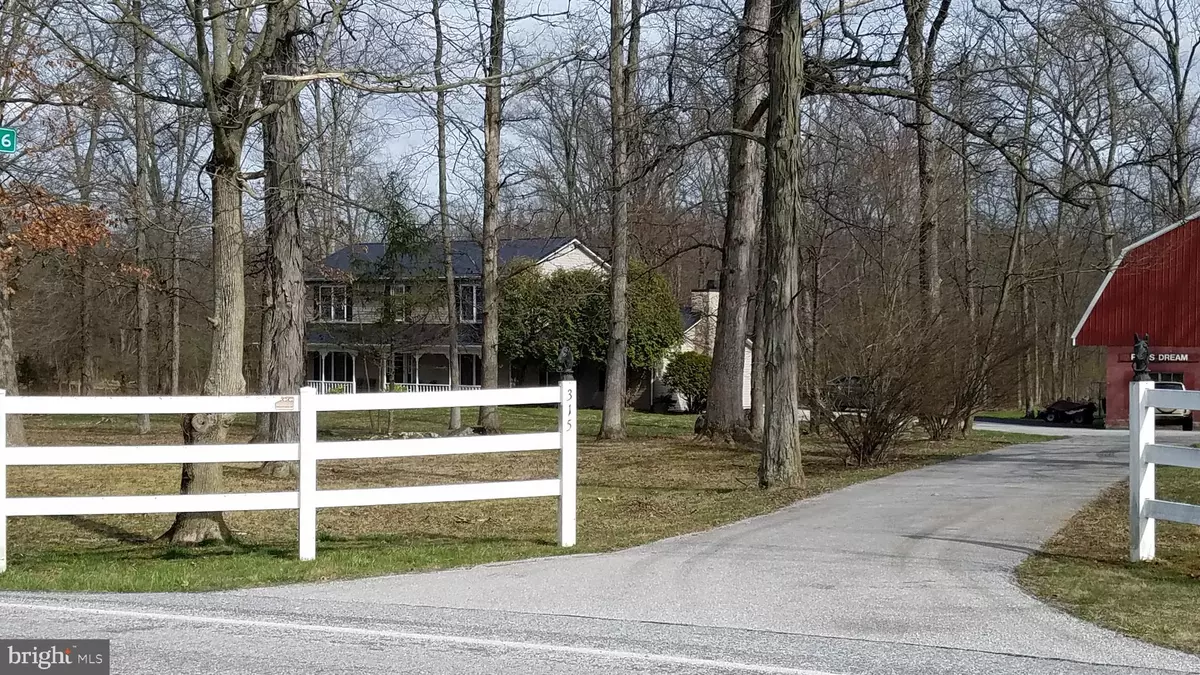$459,900
$469,900
2.1%For more information regarding the value of a property, please contact us for a free consultation.
315 HUNTERSTOWN HAMPTON RD Gettysburg, PA 17325
4 Beds
3 Baths
3,088 SqFt
Key Details
Sold Price $459,900
Property Type Single Family Home
Sub Type Detached
Listing Status Sold
Purchase Type For Sale
Square Footage 3,088 sqft
Price per Sqft $148
Subdivision None Available
MLS Listing ID PAAD111080
Sold Date 07/08/20
Style Colonial
Bedrooms 4
Full Baths 2
Half Baths 1
HOA Y/N N
Abv Grd Liv Area 3,088
Originating Board BRIGHT
Year Built 1996
Annual Tax Amount $8,313
Tax Year 2020
Lot Size 9.700 Acres
Acres 9.7
Property Description
Beautiful property in Gettysburg School District. on 9.7 acres. This 3,000 + sq ft home features, new roof, hardwood floors, crown molding, very nice kitchen w/island and, up to date appliances. First floor laundry. The enclosed 3 season room/patio features your very own hot tub/spa! Extra large family room is great for entertaining with wood burning fireplace. Living room also features a gas fireplace! This great property includes a 2 story barn (36 X 76) with up to 6 stalls for your horses! There is an additional building for storage (20 X 60). Note; This structure has the potential to be finished & turned into an in-law house, additional rental property, or maybe even a business per zoning! (Residential rural) Also included is yet another house that is currently leased out at $475/month.
Location
State PA
County Adams
Area Straban Twp (14338)
Zoning RESIDENTIAL / RURAL
Direction East
Rooms
Other Rooms Living Room, Dining Room, Primary Bedroom, Bedroom 2, Bedroom 3, Bedroom 4, Kitchen, Family Room, Sun/Florida Room, Laundry, Bathroom 2, Primary Bathroom
Basement Partial
Interior
Interior Features Formal/Separate Dining Room, Kitchen - Country, Kitchen - Island, WhirlPool/HotTub, Chair Railings, Crown Moldings, Floor Plan - Traditional, Wainscotting, Window Treatments, Wood Floors
Hot Water Instant Hot Water, Propane
Heating Forced Air
Cooling Central A/C
Flooring Hardwood, Laminated, Carpet
Fireplaces Number 2
Fireplaces Type Gas/Propane, Wood
Equipment Built-In Microwave, Built-In Range, Dishwasher, Dryer - Gas, Exhaust Fan, Icemaker, Oven/Range - Gas, Washer, Water Heater - Tankless
Fireplace Y
Window Features Double Pane,Insulated,Screens,Vinyl Clad
Appliance Built-In Microwave, Built-In Range, Dishwasher, Dryer - Gas, Exhaust Fan, Icemaker, Oven/Range - Gas, Washer, Water Heater - Tankless
Heat Source Propane - Owned
Laundry Main Floor
Exterior
Exterior Feature Patio(s)
Garage Spaces 10.0
Fence Partially, Vinyl, Wood
Utilities Available Under Ground, Propane, Phone
Water Access N
View Trees/Woods
Roof Type Metal
Street Surface Black Top
Farm Other
Accessibility 2+ Access Exits
Porch Patio(s)
Road Frontage Public
Total Parking Spaces 10
Garage N
Building
Lot Description Front Yard, Landscaping, Level, Partly Wooded, Rear Yard, SideYard(s)
Story 2
Foundation Block, Slab
Sewer On Site Septic
Water Well
Architectural Style Colonial
Level or Stories 2
Additional Building Above Grade, Below Grade
Structure Type Dry Wall
New Construction N
Schools
Middle Schools Gettysburg Area
High Schools Gettysburg Area
School District Gettysburg Area
Others
Senior Community No
Tax ID 38H10-0065A--000
Ownership Fee Simple
SqFt Source Estimated
Security Features Carbon Monoxide Detector(s),Smoke Detector
Acceptable Financing Cash, Conventional, VA, USDA
Horse Property Y
Horse Feature Stable(s)
Listing Terms Cash, Conventional, VA, USDA
Financing Cash,Conventional,VA,USDA
Special Listing Condition Standard
Read Less
Want to know what your home might be worth? Contact us for a FREE valuation!

Our team is ready to help you sell your home for the highest possible price ASAP

Bought with Patrick Scott Waybrant • Sites Realty, Inc.

GET MORE INFORMATION





