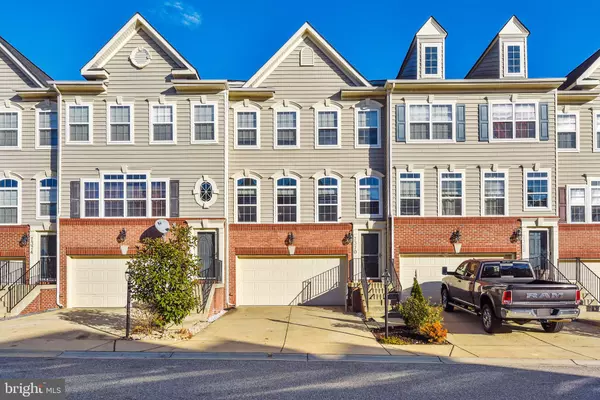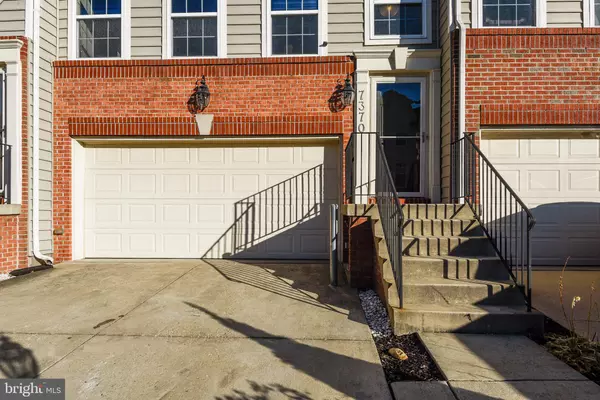$357,000
$355,000
0.6%For more information regarding the value of a property, please contact us for a free consultation.
7370 MOCKINGBIRD CIR Glen Burnie, MD 21060
3 Beds
4 Baths
2,500 SqFt
Key Details
Sold Price $357,000
Property Type Townhouse
Sub Type Interior Row/Townhouse
Listing Status Sold
Purchase Type For Sale
Square Footage 2,500 sqft
Price per Sqft $142
Subdivision Tanyard Springs
MLS Listing ID MDAA419568
Sold Date 01/28/20
Style Colonial
Bedrooms 3
Full Baths 2
Half Baths 2
HOA Fees $92/mo
HOA Y/N Y
Abv Grd Liv Area 2,500
Originating Board BRIGHT
Year Built 2009
Annual Tax Amount $3,568
Tax Year 2019
Lot Size 1,782 Sqft
Acres 0.04
Property Sub-Type Interior Row/Townhouse
Property Description
MOVE IN READY! WELCOME HOME TO TANYARD SPRINGS | A LOW MAINTENANCE LIFESTYLE OF TOWN HOME LIVING | LEAVING PLENTY OF TIME TO ENJOY THE OUTSTANDING ABUNDANT COMMUNITY AMENITIES. APPROX SQ FTG IS 2500 FEATURING A 3 LEVEL BUMP OUT| ENTERTAIN FAMILY AND FRIENDS IN THE GOURMET STYLE KITCHEN FEATURING GAS FIREPLACE, GAS RANGE, HARDWOOD FLOORING AND ABUNDANT RECESSED LIGHTING. RECENT STAINLESS APPLIANCES INCLUDE NEW GAS RANGE FOR THE FAMILY CHEF! BEAUTIFUL NEW COMPOSITE TREX DECK TO ENJOY GRILLING YEAR ROUND, OVERLOOKING OPEN COMMON AREA PERFECT SETUP TO SUPERVISE THE YOUNGSTERS! LUXURY OWNERS EN SUITE FEATURES 2 WALK IN CLOSETS, SOAKING TUB AND VAULTED CEILING. LOWER LEVEL REC ROOM FEATURES HANDSOME TILED FLOORS AND WALK OUT TO FENCED BACK YARD. GREAT LOCATION ANY EASY ACCESS TO MAJOR COMMUTING ROUTES.
Location
State MD
County Anne Arundel
Zoning COUNTY
Interior
Interior Features Breakfast Area, Carpet, Ceiling Fan(s), Chair Railings, Combination Dining/Living, Combination Kitchen/Dining, Combination Kitchen/Living, Crown Moldings, Dining Area, Family Room Off Kitchen, Kitchen - Gourmet, Kitchen - Island, Kitchen - Table Space, Recessed Lighting, Primary Bath(s), Pantry, Upgraded Countertops, Walk-in Closet(s), Wood Floors
Heating Forced Air
Cooling Central A/C, Ceiling Fan(s)
Flooring Hardwood, Ceramic Tile, Partially Carpeted
Fireplaces Number 1
Fireplaces Type Gas/Propane, Mantel(s)
Equipment Built-In Microwave, Exhaust Fan, Oven - Self Cleaning, Oven/Range - Gas, Refrigerator, Stainless Steel Appliances, Washer - Front Loading, Icemaker, Dryer - Front Loading, Disposal, Dishwasher
Fireplace Y
Window Features Screens,Sliding,Double Pane,Double Hung
Appliance Built-In Microwave, Exhaust Fan, Oven - Self Cleaning, Oven/Range - Gas, Refrigerator, Stainless Steel Appliances, Washer - Front Loading, Icemaker, Dryer - Front Loading, Disposal, Dishwasher
Heat Source Natural Gas
Laundry Upper Floor
Exterior
Exterior Feature Patio(s), Deck(s)
Parking Features Garage - Front Entry, Garage Door Opener
Garage Spaces 4.0
Fence Rear, Privacy, Wood
Utilities Available DSL Available, Under Ground
Amenities Available Common Grounds, Pool - Outdoor, Tot Lots/Playground, Jog/Walk Path
Water Access N
Roof Type Asphalt
Accessibility None
Porch Patio(s), Deck(s)
Attached Garage 2
Total Parking Spaces 4
Garage Y
Building
Lot Description Backs - Open Common Area, PUD, Rear Yard, Trees/Wooded
Story 3+
Sewer Public Sewer
Water Public
Architectural Style Colonial
Level or Stories 3+
Additional Building Above Grade
Structure Type 2 Story Ceilings,9'+ Ceilings,Dry Wall
New Construction N
Schools
Elementary Schools Solley
Middle Schools George Fox
High Schools Northeast
School District Anne Arundel County Public Schools
Others
Pets Allowed Y
HOA Fee Include Pool(s),Recreation Facility
Senior Community No
Tax ID 020379790228052
Ownership Fee Simple
SqFt Source Assessor
Security Features Motion Detectors,Monitored,Smoke Detector
Acceptable Financing FHA, Cash, Conventional, VA
Horse Property N
Listing Terms FHA, Cash, Conventional, VA
Financing FHA,Cash,Conventional,VA
Special Listing Condition Standard
Pets Allowed Number Limit
Read Less
Want to know what your home might be worth? Contact us for a FREE valuation!

Our team is ready to help you sell your home for the highest possible price ASAP

Bought with Neal R Sheehan • Maryland Real Estate Network
GET MORE INFORMATION





