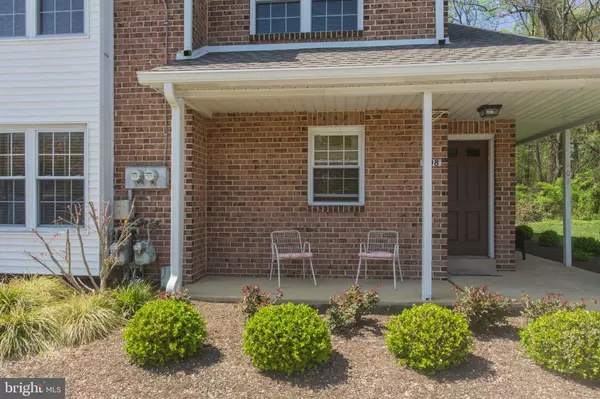$230,000
$225,000
2.2%For more information regarding the value of a property, please contact us for a free consultation.
908 VALLEY GLEN RD Elkins Park, PA 19027
2 Beds
2 Baths
1,099 SqFt
Key Details
Sold Price $230,000
Property Type Condo
Sub Type Condo/Co-op
Listing Status Sold
Purchase Type For Sale
Square Footage 1,099 sqft
Price per Sqft $209
Subdivision Valley Glen
MLS Listing ID PAMC691232
Sold Date 06/16/21
Style Traditional
Bedrooms 2
Full Baths 2
Condo Fees $289/mo
HOA Y/N N
Abv Grd Liv Area 1,099
Originating Board BRIGHT
Year Built 1984
Annual Tax Amount $3,699
Tax Year 2020
Lot Size 1,099 Sqft
Acres 0.03
Lot Dimensions x 0.00
Property Description
Delightful and Pristine 2 Bedroom 2 Bathroom 2nd Floor Corner Unit. Best location in the complex! Private 13 foot covered balcony overlooks babbling brook and woods. Parking right outside your door! Straight thru floor plan for complete bedroom privacy. Expansive Living/Dining Room offers lots of furnishing options, great natural light and cross ventilation. Gourmet kitchen! Elegantly updated with wood cabinetry, granite counters, stainless appliances and a pantry. Large inviting Main Bedroom with 2 fitted closets and en suite Bath. Big square 2nd Bedroom and convenient hall bath. Full nicely sized Laundry Room. Easy living in the meticulously maintained Valley Glen Community. Enjoy relaxing at the beautiful Pool. Conveniently located near the Jenkintown train station and a short 20 minute ride to the city. Lots of fine dining and shopping nearby. Close to universities and hospitals. Blue Ribbon Abington schools. The perfect place to call home!
Location
State PA
County Montgomery
Area Abington Twp (10630)
Zoning 1201
Rooms
Other Rooms Living Room, Dining Room, Primary Bedroom, Bedroom 2, Kitchen, Foyer, Laundry, Bathroom 2, Primary Bathroom
Main Level Bedrooms 2
Interior
Hot Water Natural Gas
Heating Forced Air
Cooling Central A/C
Fireplace N
Heat Source Natural Gas
Laundry Washer In Unit, Dryer In Unit
Exterior
Exterior Feature Balcony, Patio(s)
Water Access N
View Creek/Stream, Trees/Woods
Accessibility None
Porch Balcony, Patio(s)
Garage N
Building
Story 1
Unit Features Garden 1 - 4 Floors
Sewer Public Sewer
Water Public
Architectural Style Traditional
Level or Stories 1
Additional Building Above Grade, Below Grade
New Construction N
Schools
School District Abington
Others
HOA Fee Include Common Area Maintenance,Lawn Maintenance,Management,Pool(s),Snow Removal,Trash
Senior Community No
Tax ID 30-00-23977-077
Ownership Fee Simple
SqFt Source Assessor
Special Listing Condition Standard
Read Less
Want to know what your home might be worth? Contact us for a FREE valuation!

Our team is ready to help you sell your home for the highest possible price ASAP

Bought with Yael Milbert • BHHS Fox & Roach-Jenkintown
GET MORE INFORMATION





