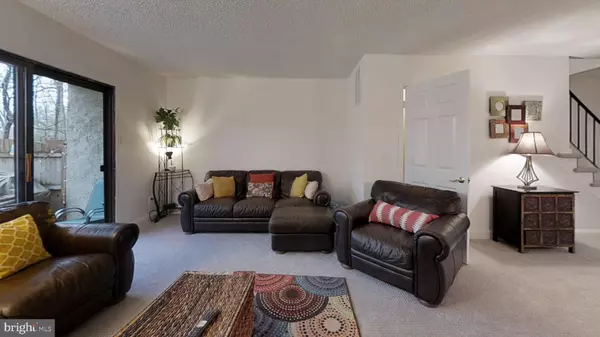$166,500
$164,900
1.0%For more information regarding the value of a property, please contact us for a free consultation.
305 BYRON CT Sicklerville, NJ 08081
3 Beds
3 Baths
1,606 SqFt
Key Details
Sold Price $166,500
Property Type Townhouse
Sub Type Interior Row/Townhouse
Listing Status Sold
Purchase Type For Sale
Square Footage 1,606 sqft
Price per Sqft $103
Subdivision Terrestria
MLS Listing ID NJCD390582
Sold Date 10/15/20
Style Tudor
Bedrooms 3
Full Baths 2
Half Baths 1
HOA Fees $159/mo
HOA Y/N Y
Abv Grd Liv Area 1,606
Originating Board BRIGHT
Year Built 1982
Annual Tax Amount $5,732
Tax Year 2019
Lot Size 1,160 Sqft
Acres 0.03
Lot Dimensions 20.00 x 58.00
Property Description
Townhome living at it's finest!! Fully remodeled 3 bedroom, 2 1/2 bath townhome fit for a family, fully finished basement, brand new kitchen, patio, fenced yard, community pool and tennis courts, convenient to shops and transportation. This one won't last. See virtual tour. https://my.matterport.com/show/?m=ZDHjHwaWy2E
Location
State NJ
County Camden
Area Gloucester Twp (20415)
Zoning RES
Direction North
Rooms
Other Rooms Living Room, Primary Bedroom, Bedroom 2, Bedroom 3, Kitchen
Basement Connecting Stairway, Fully Finished, Sump Pump
Interior
Interior Features Attic, Carpet, Combination Dining/Living, Kitchen - Eat-In, Primary Bath(s), Recessed Lighting, Store/Office, Upgraded Countertops, Walk-in Closet(s)
Hot Water Electric
Heating Forced Air
Cooling Central A/C
Flooring Carpet, Vinyl
Fireplaces Type Brick
Equipment Built-In Microwave, Dishwasher, Disposal, Dryer, Dryer - Electric, Dual Flush Toilets, Oven/Range - Electric, Refrigerator, Washer, Water Heater
Fireplace Y
Window Features Energy Efficient,Replacement
Appliance Built-In Microwave, Dishwasher, Disposal, Dryer, Dryer - Electric, Dual Flush Toilets, Oven/Range - Electric, Refrigerator, Washer, Water Heater
Heat Source Oil
Laundry Upper Floor
Exterior
Exterior Feature Patio(s)
Fence Wood
Utilities Available Cable TV, Electric Available, Natural Gas Available, Phone Connected, Sewer Available, Water Available
Amenities Available Basketball Courts, Club House, Common Grounds, Pool - Outdoor, Swimming Pool, Tennis Courts, Tot Lots/Playground
Water Access N
Roof Type Shingle
Street Surface Paved
Accessibility None
Porch Patio(s)
Road Frontage Private
Garage N
Building
Lot Description Landscaping, Rear Yard
Story 3
Foundation Block
Sewer Public Sewer
Water Public
Architectural Style Tudor
Level or Stories 3
Additional Building Above Grade, Below Grade
Structure Type Dry Wall
New Construction N
Schools
School District Black Horse Pike Regional Schools
Others
HOA Fee Include Ext Bldg Maint,Recreation Facility
Senior Community No
Tax ID 15-15701-00017
Ownership Fee Simple
SqFt Source Assessor
Security Features Carbon Monoxide Detector(s),Smoke Detector
Acceptable Financing Cash, Conventional, FHA, VA
Listing Terms Cash, Conventional, FHA, VA
Financing Cash,Conventional,FHA,VA
Special Listing Condition Standard
Read Less
Want to know what your home might be worth? Contact us for a FREE valuation!

Our team is ready to help you sell your home for the highest possible price ASAP

Bought with Padraic McCormick • Connection Realtors

GET MORE INFORMATION





