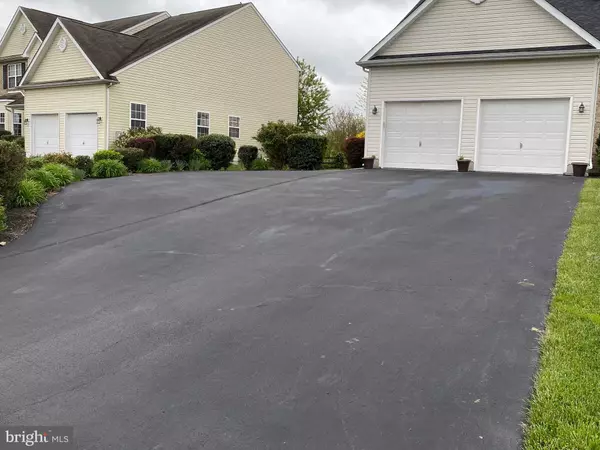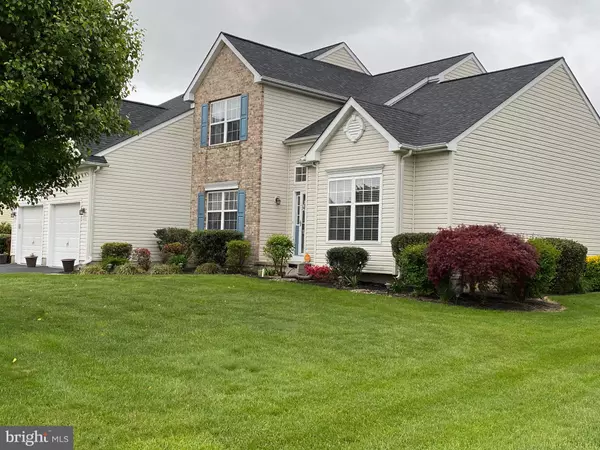$415,250
$409,000
1.5%For more information regarding the value of a property, please contact us for a free consultation.
118 OLIVINE CIR Townsend, DE 19734
4 Beds
3 Baths
4,699 SqFt
Key Details
Sold Price $415,250
Property Type Single Family Home
Sub Type Detached
Listing Status Sold
Purchase Type For Sale
Square Footage 4,699 sqft
Price per Sqft $88
Subdivision Stonefield
MLS Listing ID DENC500796
Sold Date 07/01/20
Style Colonial
Bedrooms 4
Full Baths 2
Half Baths 1
HOA Fees $23/ann
HOA Y/N Y
Abv Grd Liv Area 2,877
Originating Board BRIGHT
Year Built 1999
Annual Tax Amount $3,210
Tax Year 2019
Lot Size 0.500 Acres
Acres 0.5
Lot Dimensions 115.10 x 263.70
Property Sub-Type Detached
Property Description
R-11472 This house has it all! Beautiful 4 bedroom 2.5 bath house in the Appo school district on half of an acre in a very desirable subdivision. First floor master with cathedral ceilings, upgraded bathroom with tub , shower, and large walk in closet. Large eat in kitchen with granite counter tops, 42 inch cabinets, 9 foot ceilings, and stainless steel appliances. Beautiful open living room with fire place and vaulted ceilings. Great formal dining room and large laundry room with sink right off the over sized two car garage. Out back you will find a large two tier deck with an in-ground pool and private landscaping. On the other side of the fence is nice open lawn and a great storage shed. Upstairs you will find 3 large bedrooms and a spacious bonus room that could easily be turned into a 5th bedroom. If that were not enough you will find a huge finished bonus room in the basement and a large storage room perfect for a shop or craft room. This house has only had one owner and has been well taken care of. In 2019 a brand new 50 year roof was installed. This house is move in ready jut in time to use the pool. Call to schedule your showing today!
Location
State DE
County New Castle
Area N/A (N/A)
Zoning NC21
Rooms
Other Rooms Living Room, Dining Room, Primary Bedroom, Bedroom 2, Bedroom 3, Kitchen, Bedroom 1, Laundry, Storage Room, Bonus Room
Basement Full, Partially Finished
Main Level Bedrooms 1
Interior
Heating Forced Air
Cooling Central A/C
Fireplaces Number 1
Heat Source Natural Gas
Laundry Main Floor
Exterior
Parking Features Garage - Front Entry
Garage Spaces 2.0
Pool In Ground
Water Access N
Roof Type Architectural Shingle
Accessibility None
Attached Garage 2
Total Parking Spaces 2
Garage Y
Building
Story 2
Sewer Public Sewer
Water Public
Architectural Style Colonial
Level or Stories 2
Additional Building Above Grade, Below Grade
New Construction N
Schools
School District Appoquinimink
Others
Senior Community No
Tax ID 14-007.40-079
Ownership Fee Simple
SqFt Source Assessor
Acceptable Financing Cash, FHA, VA, Conventional, USDA
Listing Terms Cash, FHA, VA, Conventional, USDA
Financing Cash,FHA,VA,Conventional,USDA
Special Listing Condition Standard
Read Less
Want to know what your home might be worth? Contact us for a FREE valuation!

Our team is ready to help you sell your home for the highest possible price ASAP

Bought with Todd M Ruckle • Keller Williams Real Estate - Newark
GET MORE INFORMATION





