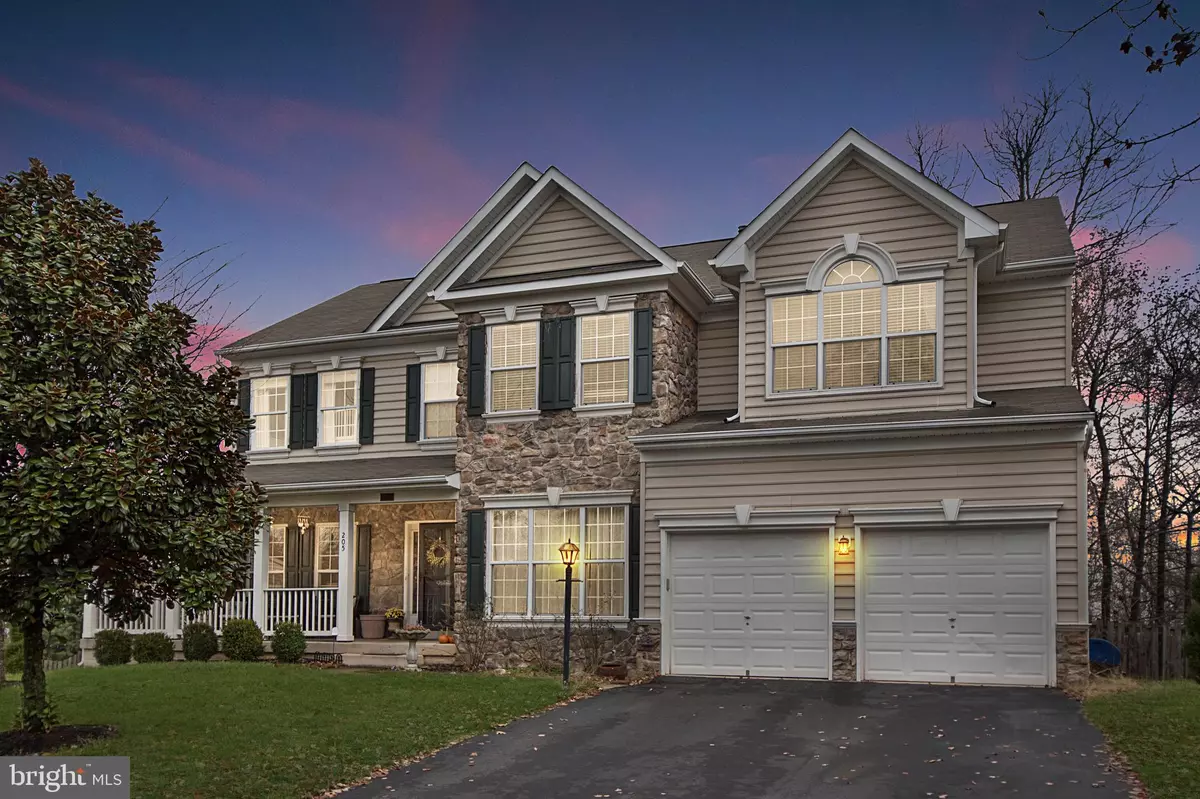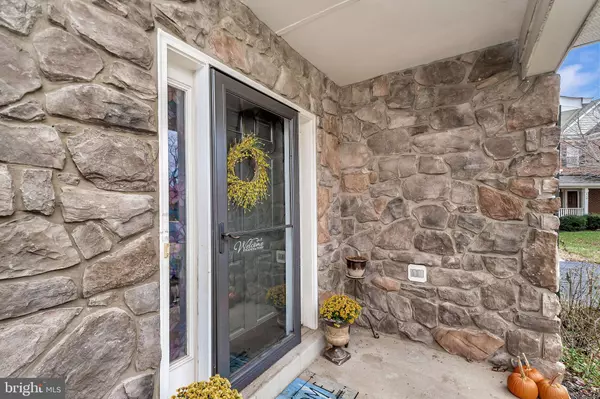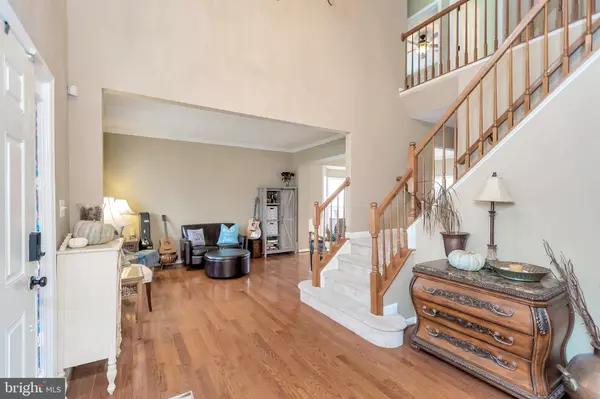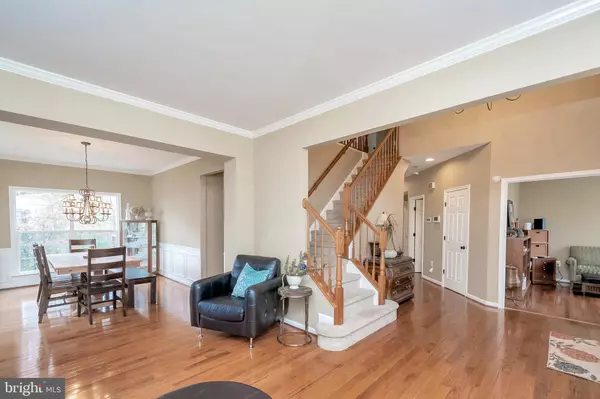$496,000
$524,000
5.3%For more information regarding the value of a property, please contact us for a free consultation.
205 AUTUMN WIND CT Warrenton, VA 20186
5 Beds
4 Baths
3,944 SqFt
Key Details
Sold Price $496,000
Property Type Single Family Home
Sub Type Detached
Listing Status Sold
Purchase Type For Sale
Square Footage 3,944 sqft
Price per Sqft $125
Subdivision Edgemont
MLS Listing ID VAFQ163168
Sold Date 02/14/20
Style Colonial
Bedrooms 5
Full Baths 3
Half Baths 1
HOA Fees $35/qua
HOA Y/N Y
Abv Grd Liv Area 3,144
Originating Board BRIGHT
Year Built 2005
Annual Tax Amount $5,081
Tax Year 2018
Lot Size 0.336 Acres
Acres 0.34
Property Description
Gorgeous and SPACIOUS HOME (largest model with all the bump-outs) 5 BEDROOMS (possible 6th in basement), 3 FULL BATHS and 1 half bath. Fully FINISHED WALKOUT BASEMENT. Main Level OFFICE. LARGE upstairs MASTER SUITE with sitting area and walk-in closet. UPSTAIRS LAUNDRY room. GREAT LOCATION within WALKING DISTANCE to OLD TOWN WARRENTON (only 1/3 mile!) from a paved path on Autumn Wind Ct. Imagine walking to restaurants, breweries, and shops! Nestled in a CUL-DE-SAC on a 1/3 acre LOT with SPECTACULAR VIEWS of the Mountains that will make you fall in LOVE WITH THIS HOME! FENCED and Flat BACK YARD with DECK and PATIO. Sought out neighborhood with PAVED SIDEWALKS. WRAP AROUND FRONT PORCH. You will appreciate the UPGRADED Maple cabinets and Corian counters in the OPEN CONCEPT KITCHEN. 7 pt Surround Sound System (blue tooth ready) and Projector in Basement convey! UPDATED AC units, and Hot water heater. NEW CARPETING and FRESH PAINT! This home is eligible for 0% down payment USDA financing SCHEDULE A TOUR and find out more!
Location
State VA
County Fauquier
Zoning 10
Rooms
Other Rooms Living Room, Dining Room, Kitchen, Game Room, Family Room, Den, Foyer, Office, Media Room
Basement Walkout Level
Interior
Hot Water Natural Gas
Heating Heat Pump(s)
Cooling Heat Pump(s)
Equipment Cooktop, Dishwasher, Disposal, Washer, Dryer, Oven - Double, Refrigerator, Icemaker
Appliance Cooktop, Dishwasher, Disposal, Washer, Dryer, Oven - Double, Refrigerator, Icemaker
Heat Source Electric, Natural Gas
Laundry Upper Floor
Exterior
Exterior Feature Patio(s), Deck(s), Wrap Around
Parking Features Garage - Front Entry, Garage Door Opener
Garage Spaces 2.0
Water Access N
Accessibility None
Porch Patio(s), Deck(s), Wrap Around
Attached Garage 2
Total Parking Spaces 2
Garage Y
Building
Story 3+
Sewer Public Sewer
Water Public
Architectural Style Colonial
Level or Stories 3+
Additional Building Above Grade, Below Grade
New Construction N
Schools
School District Fauquier County Public Schools
Others
Senior Community No
Tax ID 6984-62-8728
Ownership Fee Simple
SqFt Source Assessor
Security Features Security System,Smoke Detector
Acceptable Financing FHA, Conventional, VA
Listing Terms FHA, Conventional, VA
Financing FHA,Conventional,VA
Special Listing Condition Standard
Read Less
Want to know what your home might be worth? Contact us for a FREE valuation!

Our team is ready to help you sell your home for the highest possible price ASAP

Bought with Randi Lynn Gladstone • Pearson Smith Realty, LLC

GET MORE INFORMATION





