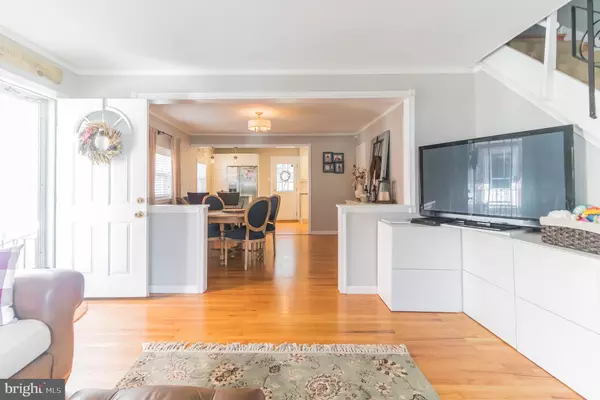$220,000
$199,999
10.0%For more information regarding the value of a property, please contact us for a free consultation.
119 ABBEY TER Drexel Hill, PA 19026
3 Beds
2 Baths
1,368 SqFt
Key Details
Sold Price $220,000
Property Type Single Family Home
Sub Type Twin/Semi-Detached
Listing Status Sold
Purchase Type For Sale
Square Footage 1,368 sqft
Price per Sqft $160
Subdivision None Available
MLS Listing ID PADE544364
Sold Date 05/28/21
Style Other
Bedrooms 3
Full Baths 1
Half Baths 1
HOA Y/N N
Abv Grd Liv Area 1,368
Originating Board BRIGHT
Year Built 1960
Annual Tax Amount $5,722
Tax Year 2020
Lot Size 3,703 Sqft
Acres 0.09
Lot Dimensions 25.00 x 106.00
Property Description
This is a beautiful, completely updated, 3 bed, 1.5 bath home in Drexel Hill, PA. All new HVAC installed in 2018. The kitchen has been totally remodeled with all new cabinets and countertops. The oven and range have been converted to gas. The main floor features an open floor plan with sight lines from the back door to the sliding glass door that leads to the covered front deck. Original refinished hardwood floors on the main living area, and upstairs, including all 3 bedrooms. The basement is also finished with a great bonus area for the kids. The side and back yard are completely fenced in. The back yard also features a poured concrete patio that is great for grilling and enjoying the peaceful backyard. Close to public transportation. Easy access to anywhere in Delaware county. This property is being represented by the owner who is an agent. No showings Monday-Wednesday. Thursday-Sunday showings any time. Mask required.
Location
State PA
County Delaware
Area Upper Darby Twp (10416)
Zoning RESIDENTIAL
Rooms
Basement Full
Interior
Interior Features Ceiling Fan(s), Crown Moldings, Dining Area, Floor Plan - Open, Kitchen - Island, Recessed Lighting, Upgraded Countertops, Wood Floors, Wine Storage
Hot Water Natural Gas
Heating Forced Air
Cooling Central A/C
Flooring Hardwood
Equipment Dishwasher, Disposal, Microwave, Oven/Range - Gas, Refrigerator, Stainless Steel Appliances, Water Heater
Furnishings No
Fireplace N
Appliance Dishwasher, Disposal, Microwave, Oven/Range - Gas, Refrigerator, Stainless Steel Appliances, Water Heater
Heat Source Natural Gas
Laundry Basement
Exterior
Exterior Feature Balcony, Patio(s)
Parking Features Garage Door Opener, Additional Storage Area
Garage Spaces 2.0
Fence Chain Link
Utilities Available Other, Cable TV Available
Water Access N
Accessibility 2+ Access Exits
Porch Balcony, Patio(s)
Attached Garage 1
Total Parking Spaces 2
Garage Y
Building
Story 3
Sewer Public Sewer
Water Public
Architectural Style Other
Level or Stories 3
Additional Building Above Grade, Below Grade
New Construction N
Schools
High Schools Upper Darby Senior
School District Upper Darby
Others
Pets Allowed Y
Senior Community No
Tax ID 16-13-00037-00
Ownership Fee Simple
SqFt Source Assessor
Acceptable Financing Cash, Conventional, FHA, VA, Negotiable, Other
Horse Property N
Listing Terms Cash, Conventional, FHA, VA, Negotiable, Other
Financing Cash,Conventional,FHA,VA,Negotiable,Other
Special Listing Condition Standard
Pets Allowed No Pet Restrictions
Read Less
Want to know what your home might be worth? Contact us for a FREE valuation!

Our team is ready to help you sell your home for the highest possible price ASAP

Bought with Andrea Biberger • Bex Home Services

GET MORE INFORMATION





