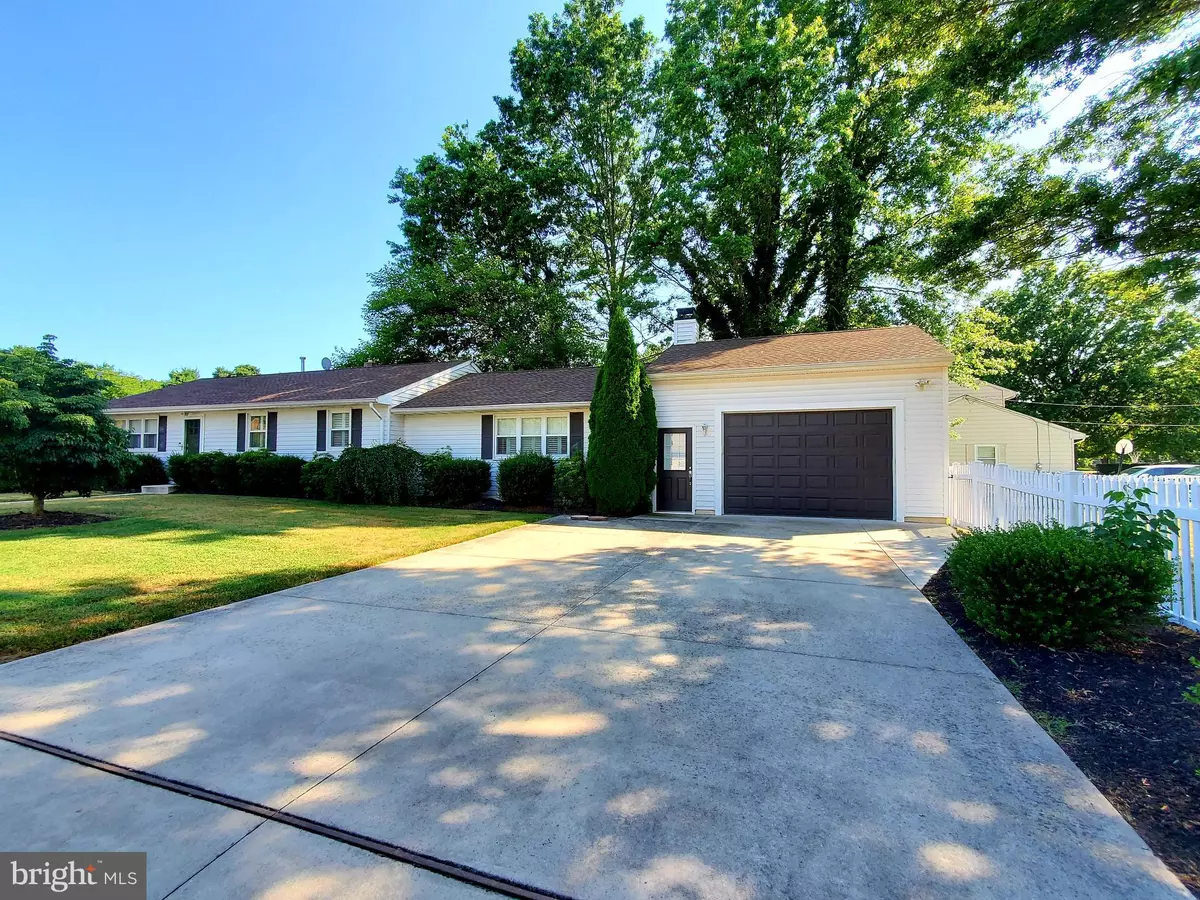$230,000
$240,000
4.2%For more information regarding the value of a property, please contact us for a free consultation.
35 KANSAS RD Pennsville, NJ 08070
3 Beds
2 Baths
1,672 SqFt
Key Details
Sold Price $230,000
Property Type Single Family Home
Sub Type Detached
Listing Status Sold
Purchase Type For Sale
Square Footage 1,672 sqft
Price per Sqft $137
Subdivision Penn Beach
MLS Listing ID NJSA138646
Sold Date 08/31/20
Style Ranch/Rambler
Bedrooms 3
Full Baths 2
HOA Y/N N
Abv Grd Liv Area 1,672
Originating Board BRIGHT
Year Built 1979
Annual Tax Amount $7,836
Tax Year 2019
Lot Size 0.367 Acres
Acres 0.37
Lot Dimensions 200.00 x 80.00
Property Description
Absolutely gorgeous, totally renovated home! Impressive open floorplan, beautiful white Shaker-style kitchen complete with oversize white farmhouse sink, stainless appliances & granite countertops. 24x24 - inviting - familyroom that features a soaring full-wall brick fireplace, 2nd dining area & space for your computer set-ul. PERFECT work @ home spot! Efficient mechanicals & roof - all installed approximately 2 yrs ago. Also, there is a state-of-the-art water management system in the crawlspace that will give you peace of mind. Tremendous money & effort has been put into this property, both inside & out. It's just about perfect.
Location
State NJ
County Salem
Area Pennsville Twp (21709)
Zoning 01
Rooms
Main Level Bedrooms 3
Interior
Interior Features Carpet, Ceiling Fan(s), Combination Dining/Living, Combination Kitchen/Dining, Dining Area, Floor Plan - Open, Pantry, Recessed Lighting, Primary Bath(s)
Hot Water Electric
Heating Forced Air
Cooling Central A/C, Ceiling Fan(s)
Flooring Carpet, Ceramic Tile, Laminated
Fireplaces Number 1
Equipment Built-In Microwave, Dishwasher, Oven/Range - Gas, Refrigerator, Stainless Steel Appliances, Washer, Dryer
Appliance Built-In Microwave, Dishwasher, Oven/Range - Gas, Refrigerator, Stainless Steel Appliances, Washer, Dryer
Heat Source Natural Gas
Laundry Main Floor
Exterior
Garage Spaces 2.0
Fence Picket, Partially, Rear, Vinyl
Pool Fenced, In Ground
Water Access N
Roof Type Architectural Shingle,Pitched
Accessibility None
Total Parking Spaces 2
Garage N
Building
Lot Description Corner, Front Yard, Landscaping, Level, SideYard(s)
Story 1
Foundation Crawl Space
Sewer Public Sewer
Water Public
Architectural Style Ranch/Rambler
Level or Stories 1
Additional Building Above Grade, Below Grade
Structure Type Beamed Ceilings,Cathedral Ceilings,High
New Construction N
Schools
Elementary Schools Pennsville
Middle Schools Pennsville M.S.
High Schools Pennsville Memorial H.S.
School District Pennsville Township Public Schools
Others
Senior Community No
Tax ID 09-03813-00004
Ownership Fee Simple
SqFt Source Assessor
Acceptable Financing Cash, Conventional, FHA, USDA, VA
Horse Property N
Listing Terms Cash, Conventional, FHA, USDA, VA
Financing Cash,Conventional,FHA,USDA,VA
Special Listing Condition Standard
Read Less
Want to know what your home might be worth? Contact us for a FREE valuation!

Our team is ready to help you sell your home for the highest possible price ASAP

Bought with Nicole Hutton • Pino Agency
GET MORE INFORMATION





