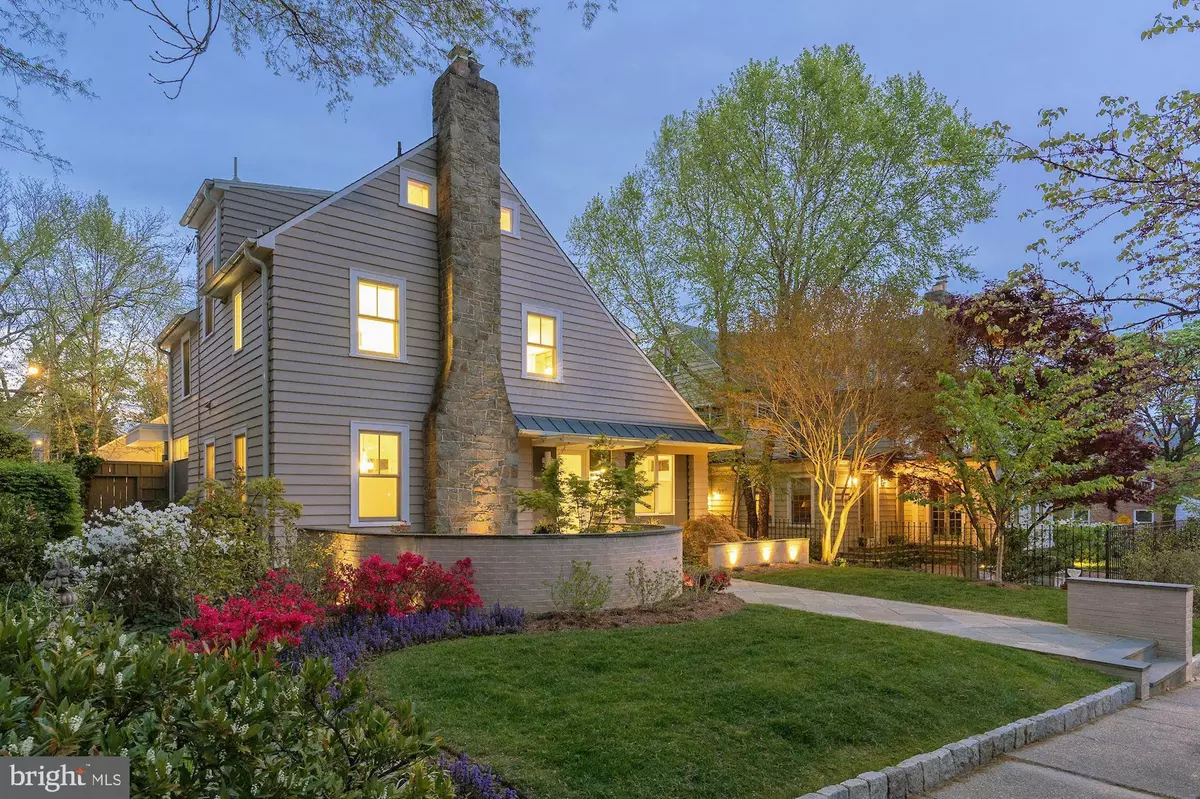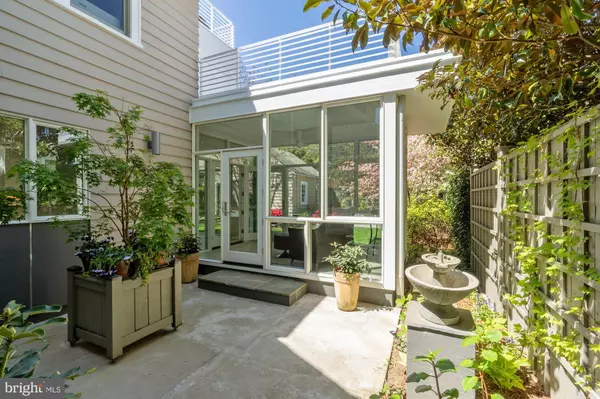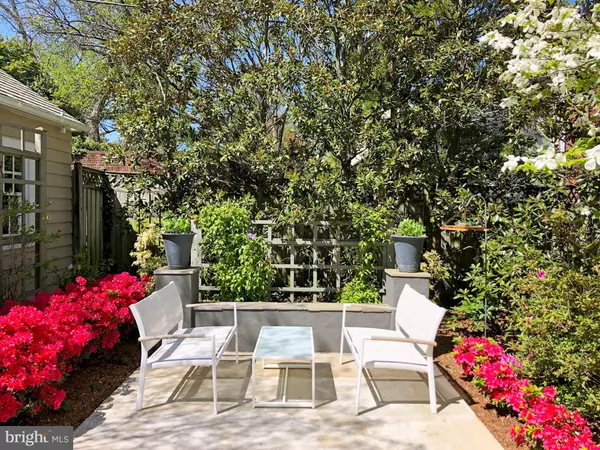$2,065,000
$2,245,000
8.0%For more information regarding the value of a property, please contact us for a free consultation.
3537 EDMUNDS ST NW Washington, DC 20007
4 Beds
5 Baths
2,910 SqFt
Key Details
Sold Price $2,065,000
Property Type Single Family Home
Sub Type Detached
Listing Status Sold
Purchase Type For Sale
Square Footage 2,910 sqft
Price per Sqft $709
Subdivision Observatory Circle
MLS Listing ID DCDC467434
Sold Date 11/12/20
Style Contemporary
Bedrooms 4
Full Baths 3
Half Baths 2
HOA Y/N N
Abv Grd Liv Area 2,910
Originating Board BRIGHT
Year Built 1923
Annual Tax Amount $15,222
Tax Year 2019
Lot Size 5,750 Sqft
Acres 0.13
Property Description
Significant Price Reduction! Spectacular, renovated turnkey property with stunning contemporary design by acclaimed McInturff Architects, situated on one of the prettiest, tree-lined streets in sought-after Observatory Circle. A quiet, private, and leafy inner-city urban oasis with a wonderful open plan, high ceilings & sunlight throughout the 4 level home. 4 bed/3 bath + 2 1/2 baths, featuring hardwood floors, architectural details, floor-to-ceiling glass, designer finishes/fixtures and high-end appliances, & a seamless transition between inside and out. Gorgeous landscaped garden perfect for entertaining, with patios, courtyard & 2 upper level decks and views + a 2 car garage complete this special offering. Uniquely situated between Georgetown, Woodley Park, Glover Park, & Cathedral Heights with all the shopping, restaurants and other services they provide.
Location
State DC
County Washington
Zoning RESIDENTIAL
Direction South
Rooms
Other Rooms Living Room, Dining Room, Primary Bedroom, Bedroom 2, Bedroom 3, Den, Breakfast Room, Sun/Florida Room, Storage Room
Basement Connecting Stairway, Full, Unfinished
Main Level Bedrooms 1
Interior
Interior Features Breakfast Area, Built-Ins, Carpet, Entry Level Bedroom, Formal/Separate Dining Room, Kitchen - Gourmet, Kitchen - Island, Primary Bath(s), Recessed Lighting, Walk-in Closet(s), Wood Floors, Ceiling Fan(s), Window Treatments, Skylight(s), Floor Plan - Open
Hot Water Natural Gas
Heating Radiator
Cooling Central A/C
Flooring Hardwood
Fireplaces Number 1
Equipment Cooktop, Microwave, Oven - Wall, Dishwasher, Disposal, Refrigerator
Fireplace Y
Appliance Cooktop, Microwave, Oven - Wall, Dishwasher, Disposal, Refrigerator
Heat Source Natural Gas
Exterior
Exterior Feature Patio(s), Roof, Deck(s), Porch(es), Terrace
Parking Features Garage Door Opener
Garage Spaces 2.0
Water Access N
Roof Type Slate
Accessibility None
Porch Patio(s), Roof, Deck(s), Porch(es), Terrace
Total Parking Spaces 2
Garage Y
Building
Story 3
Sewer Public Sewer
Water Public
Architectural Style Contemporary
Level or Stories 3
Additional Building Above Grade
New Construction N
Schools
School District District Of Columbia Public Schools
Others
Senior Community No
Tax ID 1938//0013
Ownership Fee Simple
SqFt Source Estimated
Security Features Electric Alarm
Special Listing Condition Standard
Read Less
Want to know what your home might be worth? Contact us for a FREE valuation!

Our team is ready to help you sell your home for the highest possible price ASAP

Bought with Michael W Rankin • TTR Sotheby's International Realty

GET MORE INFORMATION





